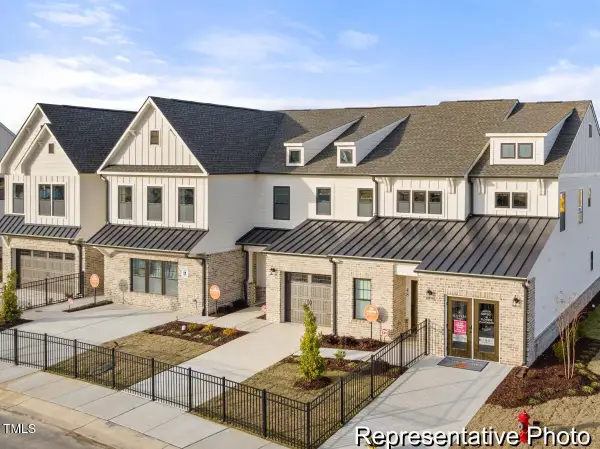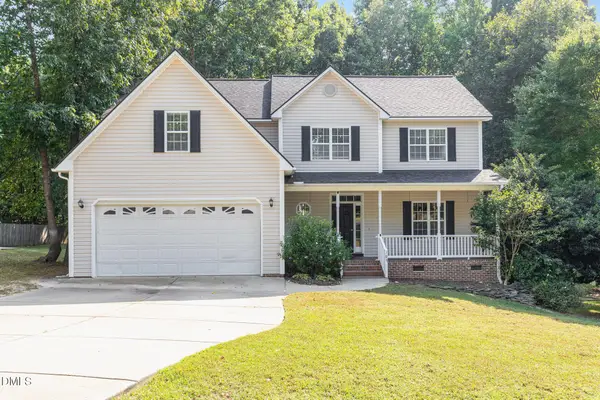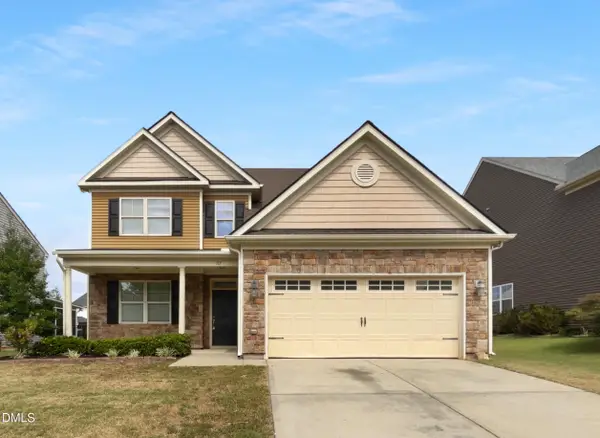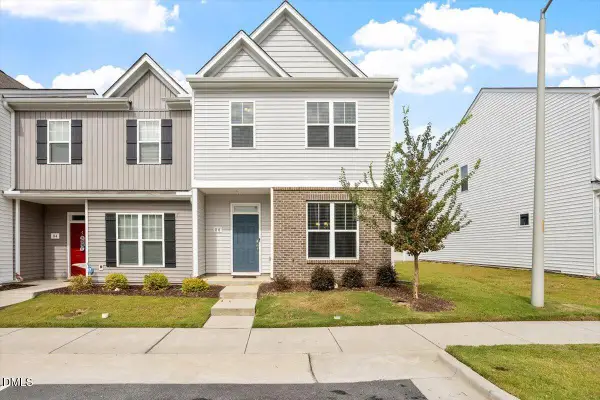306 Neuse Ridge Drive, Clayton, NC 27527
Local realty services provided by:ERA Live Moore
306 Neuse Ridge Drive,Clayton, NC 27527
$495,000
- 3 Beds
- 3 Baths
- - sq. ft.
- Single family
- Sold
Listed by:allyson rollins oswandel
Office:choice residential real estate
MLS#:10103563
Source:RD
Sorry, we are unable to map this address
Price summary
- Price:$495,000
- Monthly HOA dues:$15.17
About this home
Priced to sell at $525,000 - Custom-built home on the 2nd fairway of The Neuse Golf Course in highly desired Glen Laurel. Private .44-acre lot backs to the Neuse River with no rear neighbors. 3 beds, 2.5 baths, plus a fully finished walk-out basement with kitchenette and separate entrance—ideal for office, gym, or flex space. Main-level primary suite with sitting area, dual walk-in closets, and en-suite bath. Granite counters, white cabinetry, hardwood floors, new carpet in the living room, and rebuilt deck with golf course views. Recent updates: new roof (2021), tankless water heater, exterior paint, French drain, vapor barrier, and much more. Optional golf and pool memberships available. Low HOA ($182/year), sidewalks, and access to 918 Grill in Glen Laurel. Minutes to Downtown Clayton, Hwy 42, 70, I-40 & 540—just 25 mins to Raleigh. Priced below market value!
Contact an agent
Home facts
- Year built:1999
- Listing ID #:10103563
- Added:104 day(s) ago
- Updated:September 29, 2025 at 10:00 PM
Rooms and interior
- Bedrooms:3
- Total bathrooms:3
- Full bathrooms:2
- Half bathrooms:1
Heating and cooling
- Cooling:Ceiling Fan(s), Central Air, Zoned
- Heating:Central, Electric, Forced Air, Heat Pump
Structure and exterior
- Roof:Shingle
- Year built:1999
Schools
- High school:Johnston - Clayton
- Middle school:Johnston - Riverwood
- Elementary school:Johnston - Powhatan
Utilities
- Water:Public, Water Available, Water Connected
- Sewer:Public Sewer, Sewer Available, Sewer Connected
Finances and disclosures
- Price:$495,000
- Tax amount:$4,892
New listings near 306 Neuse Ridge Drive
- New
 $437,900Active4 beds 3 baths2,736 sq. ft.
$437,900Active4 beds 3 baths2,736 sq. ft.80 Summer Mist Lane #165, Clayton, NC 27527
MLS# 10124633Listed by: TLS REALTY LLC - New
 $399,000Active4 beds 3 baths2,093 sq. ft.
$399,000Active4 beds 3 baths2,093 sq. ft.62 Summer Mist Lane #167, Clayton, NC 27527
MLS# 10124620Listed by: TLS REALTY LLC - New
 $324,900Active3 beds 3 baths1,762 sq. ft.
$324,900Active3 beds 3 baths1,762 sq. ft.181 N District Avenue #286, Clayton, NC 27527
MLS# 10124548Listed by: TLS REALTY LLC - New
 $465,000Active4 beds 3 baths2,509 sq. ft.
$465,000Active4 beds 3 baths2,509 sq. ft.109 Manchester Trail, Clayton, NC 27527
MLS# 10124474Listed by: MARK SPAIN REAL ESTATE - New
 $420,000Active5 beds 3 baths2,819 sq. ft.
$420,000Active5 beds 3 baths2,819 sq. ft.112 Castello Way, Clayton, NC 27527
MLS# 10124466Listed by: MARK SPAIN REAL ESTATE - New
 $288,000Active3 beds 2 baths1,219 sq. ft.
$288,000Active3 beds 2 baths1,219 sq. ft.112 Kelly Lane, Clayton, NC 27520
MLS# 10124456Listed by: OPENDOOR BROKERAGE LLC - New
 $299,900Active3 beds 2 baths1,275 sq. ft.
$299,900Active3 beds 2 baths1,275 sq. ft.119 Sommerset Drive, Clayton, NC 27520
MLS# 10124337Listed by: LX REALTY - New
 $234,900Active3 beds 2 baths1,352 sq. ft.
$234,900Active3 beds 2 baths1,352 sq. ft.510 Willow Drive, Clayton, NC 27520
MLS# 100533002Listed by: CARDINAL POINT REAL ESTATE,LLC - New
 $270,000Active3 beds 3 baths1,500 sq. ft.
$270,000Active3 beds 3 baths1,500 sq. ft.80 Liam Street, Clayton, NC 27520
MLS# 10124238Listed by: KELLER WILLIAMS REALTY - Open Sat, 12 to 3pmNew
 $299,000Active3 beds 2 baths1,213 sq. ft.
$299,000Active3 beds 2 baths1,213 sq. ft.2013 Myrtle Lane, Clayton, NC 27520
MLS# 10124107Listed by: KELLER WILLIAMS REALTY CARY
