347 Manchester Trail, Clayton, NC 27527
Local realty services provided by:ERA Live Moore
347 Manchester Trail,Clayton, NC 27527
$425,000
- 4 Beds
- 3 Baths
- 2,662 sq. ft.
- Single family
- Pending
Listed by: aiyana lutkiewicz
Office: mark spain real estate
MLS#:10121114
Source:RD
Price summary
- Price:$425,000
- Price per sq. ft.:$159.65
- Monthly HOA dues:$77
About this home
Run don't walk to this move in ready home! This home features a huge first floor master bedroom with ensuite and 2 walk in closets. If you're looking for space and storage this is the home for you. 4 bedrooms plus a massive bonus room with a door that could be used as anything you need, add a closet and its another bedroom. Closest and storage spaces galore including a walk in space that is screaming to be finished as another bedroom or office. Home could be easily transformed into a 6 bedroom. The eat in kitchen with island and built in desk area offers so much counter top space for cooking and entertaining. Plus, ALL appliances stay with the home. Then step into your formal dining room and living room with fireplace. Perfect space to spend the holidays. This home was freshly painted this year and NEW HVACs done in 2022. A 2 car garage , laundry room and pantry mud room space gives you everything you need in a home. Enjoy the nature from your back deck or sitting in your backyard around the firepit on over half an acre backing up to a buffer of trees this is the ideal property in this amenity filled neighborhood of pool, playground, walking trails, tennis courts, fishing and more. Come make this home in Plantation Point in Flowers plantation area your new home.
Contact an agent
Home facts
- Year built:2006
- Listing ID #:10121114
- Added:101 day(s) ago
- Updated:December 22, 2025 at 07:18 AM
Rooms and interior
- Bedrooms:4
- Total bathrooms:3
- Full bathrooms:2
- Half bathrooms:1
- Living area:2,662 sq. ft.
Heating and cooling
- Cooling:Ceiling Fan(s), Central Air
- Heating:Fireplace(s), Forced Air
Structure and exterior
- Roof:Composition
- Year built:2006
- Building area:2,662 sq. ft.
- Lot area:0.53 Acres
Schools
- High school:Johnston - Corinth Holder
- Middle school:Johnston - Archer Lodge
- Elementary school:Johnston - River Dell
Utilities
- Water:Public, Water Connected
- Sewer:Public Sewer, Sewer Connected
Finances and disclosures
- Price:$425,000
- Price per sq. ft.:$159.65
- Tax amount:$2,429
New listings near 347 Manchester Trail
- New
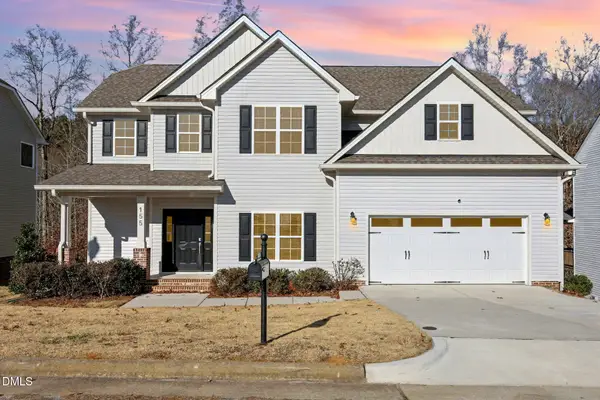 $490,000Active4 beds 4 baths2,508 sq. ft.
$490,000Active4 beds 4 baths2,508 sq. ft.155 Millwood Drive, Clayton, NC 27527
MLS# 10138139Listed by: MARK SPAIN REAL ESTATE - New
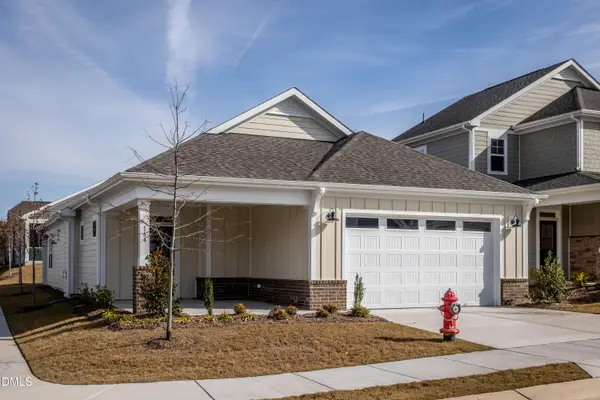 $459,900Active3 beds 2 baths1,946 sq. ft.
$459,900Active3 beds 2 baths1,946 sq. ft.164 Swain Street, Clayton, NC 27527
MLS# 10138128Listed by: FONVILLE MORISEY & BAREFOOT - New
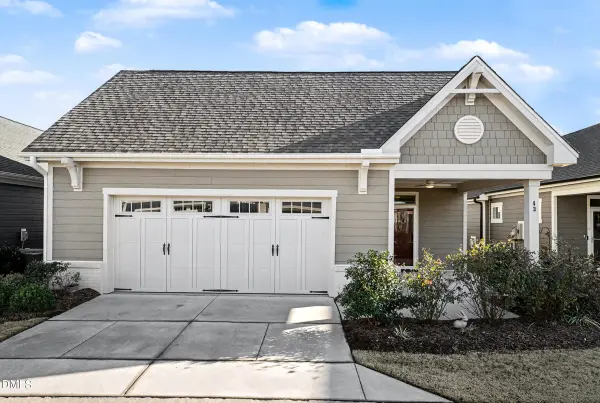 $399,000Active2 beds 2 baths1,975 sq. ft.
$399,000Active2 beds 2 baths1,975 sq. ft.43 Davidson Street, Clayton, NC 27527
MLS# 10138103Listed by: MARK SPAIN REAL ESTATE - New
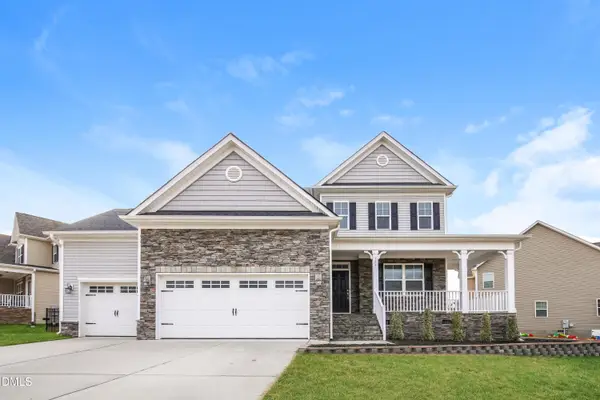 $429,900Active5 beds 3 baths2,928 sq. ft.
$429,900Active5 beds 3 baths2,928 sq. ft.175 Cherry Bark Loop, Clayton, NC 27527
MLS# 10137983Listed by: OFFERPAD BROKERAGE LLC - New
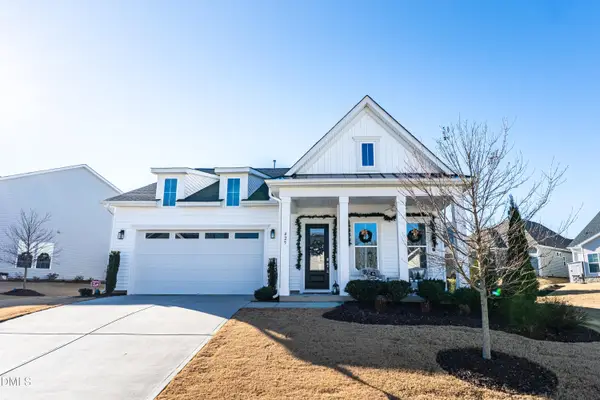 $429,900Active2 beds 2 baths1,900 sq. ft.
$429,900Active2 beds 2 baths1,900 sq. ft.425 Warm Wind Drive, Clayton, NC 27527
MLS# 10138020Listed by: SMART CHOICE REALTY COMPANY - New
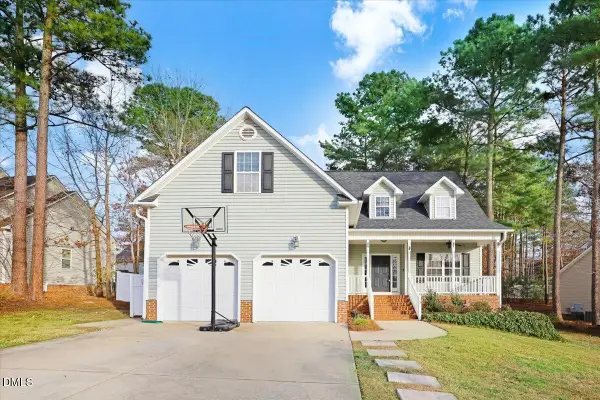 $368,000Active3 beds 3 baths1,945 sq. ft.
$368,000Active3 beds 3 baths1,945 sq. ft.39 Anderby Drive, Clayton, NC 27527
MLS# 10138030Listed by: HOMETOWNE REALTY - New
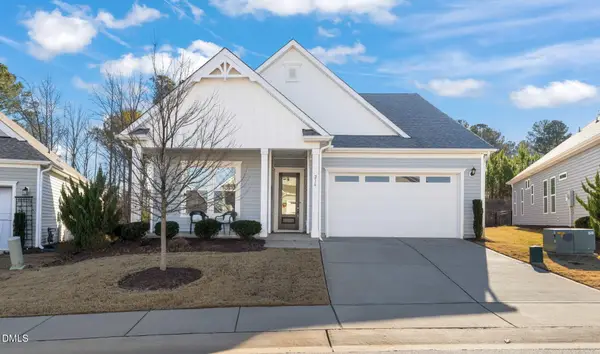 $409,900Active2 beds 2 baths2,000 sq. ft.
$409,900Active2 beds 2 baths2,000 sq. ft.236 Warm Wind Drive, Clayton, NC 27527
MLS# 10137935Listed by: HOMETOWNE REALTY - New
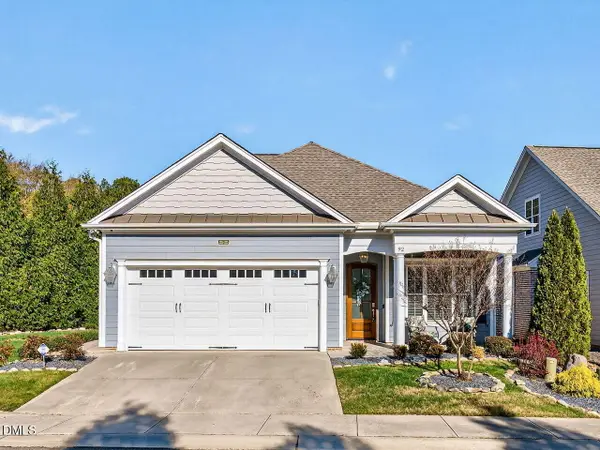 $498,000Active3 beds 3 baths2,192 sq. ft.
$498,000Active3 beds 3 baths2,192 sq. ft.92 Sweetgrass Way, Clayton, NC 27527
MLS# 10137908Listed by: HOMETOWNE REALTY CLAYTON EAST - New
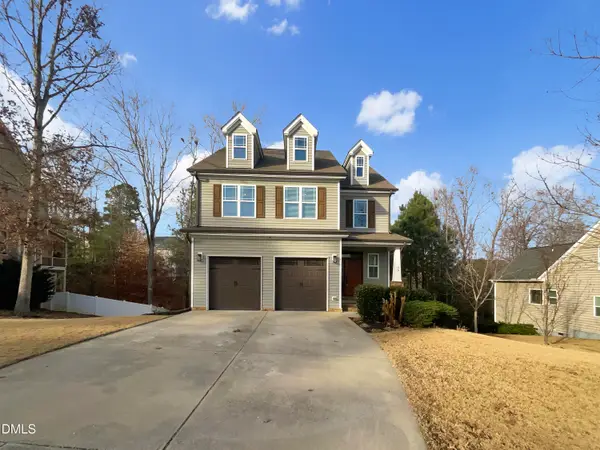 $442,000Active4 beds 4 baths2,818 sq. ft.
$442,000Active4 beds 4 baths2,818 sq. ft.39 Barrowby Drive, Clayton, NC 27527
MLS# 10137831Listed by: OPENDOOR BROKERAGE LLC - New
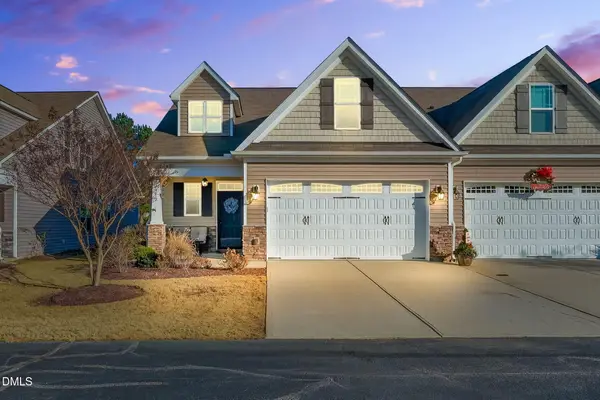 $359,000Active3 beds 3 baths2,055 sq. ft.
$359,000Active3 beds 3 baths2,055 sq. ft.112 Radcliffe Court, Clayton, NC 27527
MLS# 10137807Listed by: EXP REALTY, LLC - C
