46 Curling Creek Drive, Clayton, NC 27527
Local realty services provided by:ERA Strother Real Estate
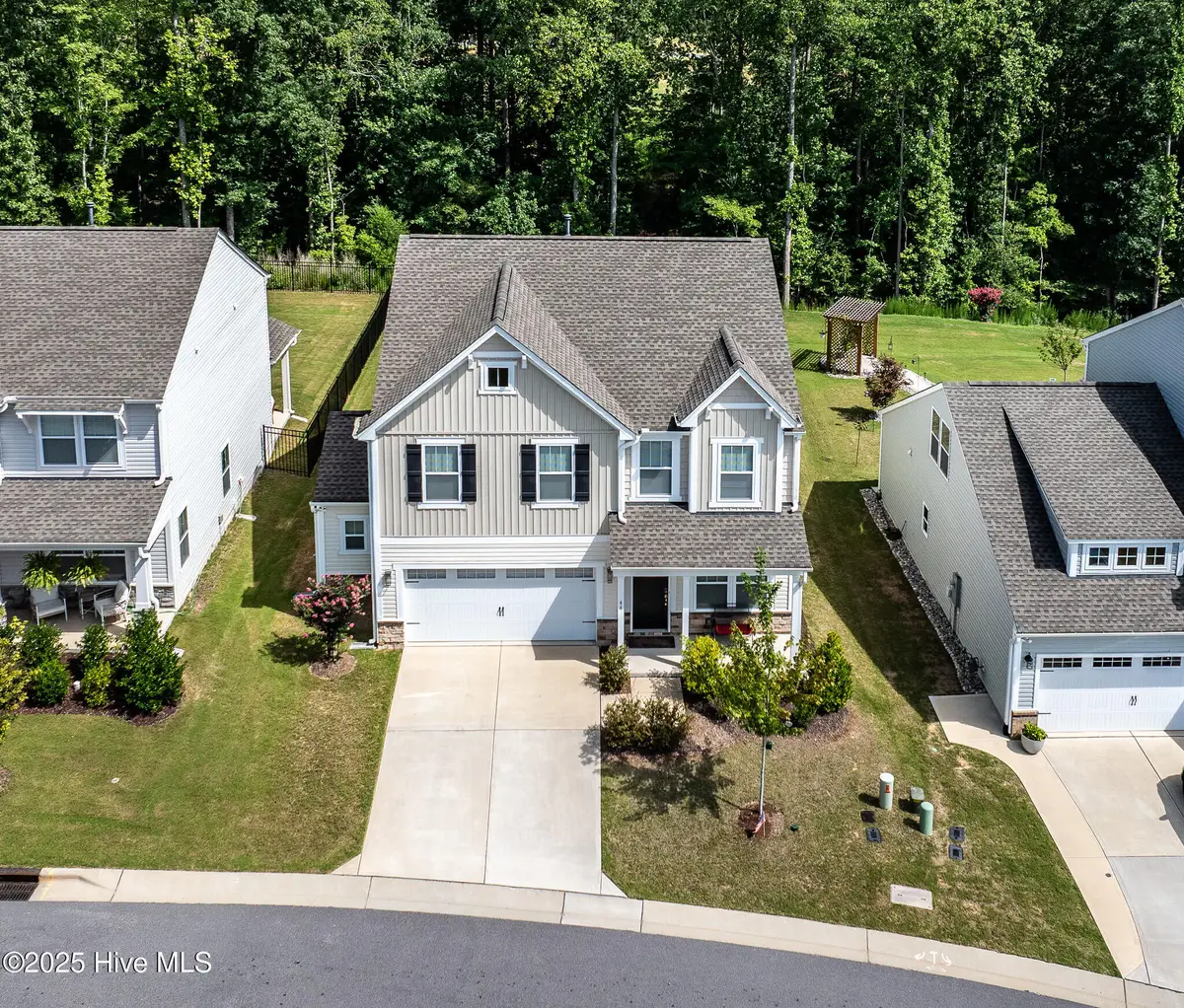
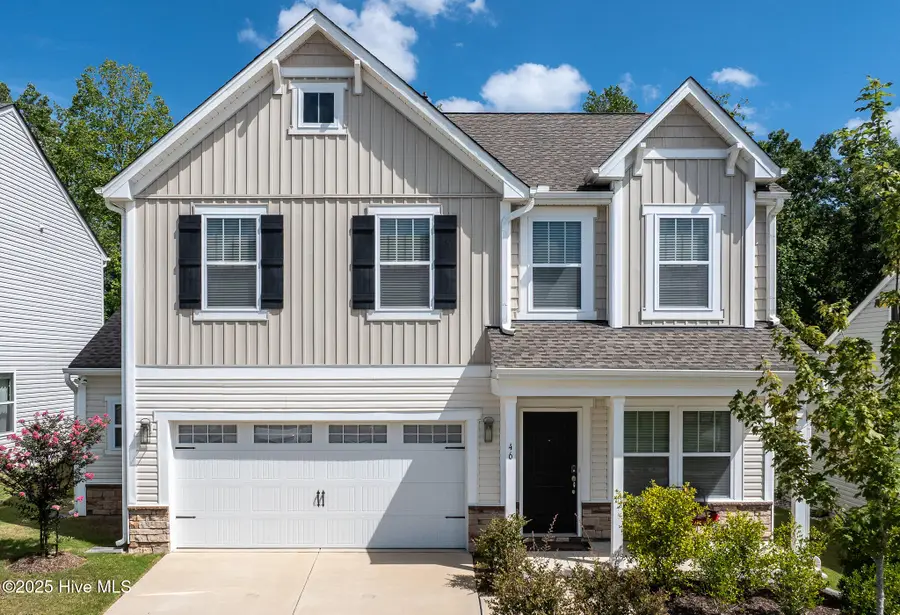
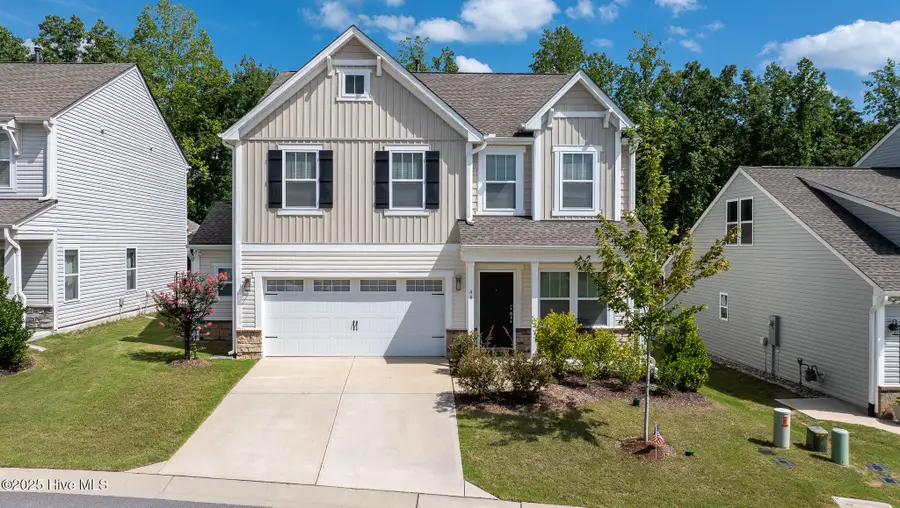
Listed by:inger gerbasi
Office:coldwell banker hpw
MLS#:100520642
Source:NC_CCAR
Price summary
- Price:$465,000
- Price per sq. ft.:$183.14
About this home
MOVE-IN READY! Start with a clean slate with this Stunning Home in Flowers Plantation! Don't miss this opportunity to live in one of the most sought-after neighborhoods in the area—Copper Ridge. Enjoy the convenience of being just minutes from Publix, Harris Teeter, shopping, dining, medical offices, and the East Triangle YMCA.This home checks all the boxes including the wooded backyard view you've been dreaming of. Inside, the open layout is perfect for gatherings, with a stylish two-tone kitchen with contrasting island cabinetry, granite countertops, 5-burner gas range, and a kitchen window added above the single basin sink to let in tons of natural light. You'll love the separate dining area, wood laminate flooring, oak tread stairs with no carpet, and a dedicated office on the main floor. Upstairs, the private owner's suite is a true retreat with a large walk-in closet, dual vanity, and tiled walk-in shower. There's also a versatile loft ideal for a second office, guest space, or even a gaming area. Step outside to your spacious screened-in porch and enjoy the peaceful, tree-lined backyard. The garage includes a CUSTOM BUMP-OUT perfect for a golf cart, motorcycle, or extra storage. Stainless Steel Samsung Smart Refrigerator (10-year warranty) and High-capacity Washer & Dryer convey with the home. 10-year builder structural warranty still in place for added peace of mind. This home has got the space, style, and location you've been waiting for!
Contact an agent
Home facts
- Year built:2022
- Listing Id #:100520642
- Added:21 day(s) ago
- Updated:August 15, 2025 at 10:21 AM
Rooms and interior
- Bedrooms:4
- Total bathrooms:3
- Full bathrooms:2
- Half bathrooms:1
- Living area:2,539 sq. ft.
Heating and cooling
- Cooling:Central Air, Zoned
- Heating:Floor Furnace, Forced Air, Heating, Natural Gas
Structure and exterior
- Roof:Architectural Shingle
- Year built:2022
- Building area:2,539 sq. ft.
- Lot area:0.17 Acres
Schools
- High school:Corinth Holders
- Middle school:Archer Lodge
- Elementary school:River Dell Elementary School
Utilities
- Water:Community Water Available, Water Connected
- Sewer:Sewer Connected
Finances and disclosures
- Price:$465,000
- Price per sq. ft.:$183.14
New listings near 46 Curling Creek Drive
- New
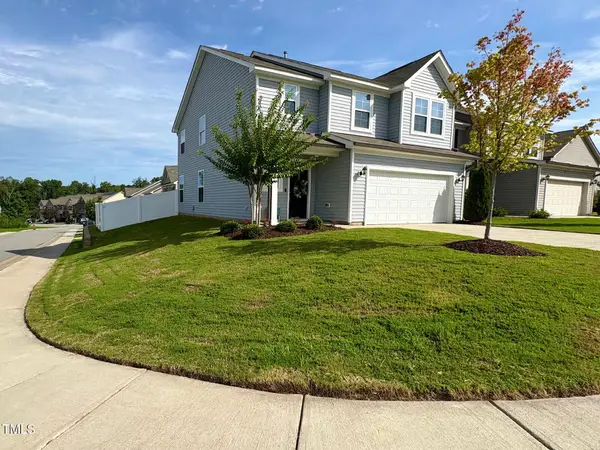 $329,900Active3 beds 3 baths1,800 sq. ft.
$329,900Active3 beds 3 baths1,800 sq. ft.312 Wrenwood Drive, Clayton, NC 27527
MLS# 10115921Listed by: BOSSMAN REAL ESTATE LLC - New
 $483,000Active5 beds 4 baths3,222 sq. ft.
$483,000Active5 beds 4 baths3,222 sq. ft.170 San Periro Drive, Clayton, NC 27527
MLS# 100525073Listed by: EXP REALTY LLC - C - New
 $324,900Active3 beds 3 baths1,762 sq. ft.
$324,900Active3 beds 3 baths1,762 sq. ft.164 N District Avenue #263, Clayton, NC 27527
MLS# 10115807Listed by: TLS REALTY LLC - New
 $150,000Active3 beds 2 baths1,500 sq. ft.
$150,000Active3 beds 2 baths1,500 sq. ft.664 Big Pine Rd Road, Clayton, NC 27520
MLS# 10115770Listed by: PRICE RESIDENTIAL GROUP INC. - Open Sat, 1 to 3pmNew
 $420,000Active3 beds 3 baths1,894 sq. ft.
$420,000Active3 beds 3 baths1,894 sq. ft.591 Atwood Drive, Clayton, NC 27520
MLS# 10115766Listed by: HOMETOWNE REALTY - New
 $180,000Active1 beds 1 baths840 sq. ft.
$180,000Active1 beds 1 baths840 sq. ft.123 Sturbridge Drive, Clayton, NC 27520
MLS# 10115684Listed by: MARK SPAIN REAL ESTATE - Coming SoonOpen Sat, 3 to 5pm
 $409,900Coming Soon3 beds 3 baths
$409,900Coming Soon3 beds 3 baths342 Durwin Lane, Clayton, NC 27520
MLS# 10115639Listed by: THE RALEIGH HOME CO. - Open Sun, 3 to 5pmNew
 $365,000Active3 beds 2 baths1,965 sq. ft.
$365,000Active3 beds 2 baths1,965 sq. ft.507 Westminster Drive, Clayton, NC 27520
MLS# 10115655Listed by: LEGACY PARTNERS REALTY, LLC - Open Sat, 2 to 4pmNew
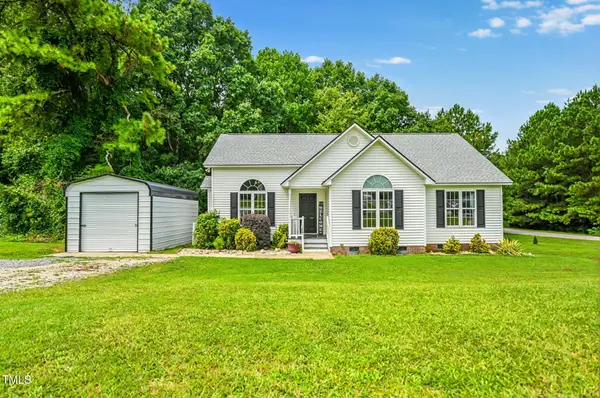 $273,900Active3 beds 2 baths1,294 sq. ft.
$273,900Active3 beds 2 baths1,294 sq. ft.16 Bent Creek Court, Clayton, NC 27527
MLS# 10115623Listed by: EXP REALTY, LLC - C - Open Sat, 11am to 5pm
 $398,990Active5 beds 3 baths2,688 sq. ft.
$398,990Active5 beds 3 baths2,688 sq. ft.126 Gladstone Loop, Clayton, NC 27520
MLS# 10108415Listed by: STARLIGHT HOMES NC LLC
