507 Dungannon Loop, Clayton, NC 27520
Local realty services provided by:ERA Live Moore
Listed by: tina barletta, christine gockerell
Office: hometowne realty clayton east
MLS#:10116865
Source:RD
Price summary
- Price:$615,000
- Price per sq. ft.:$195.67
- Monthly HOA dues:$135
About this home
Experience unmatched comfort and elegance in this meticulously maintained 4-bedroom, 3.5-bathroom home, covering 3,143 square feet. Located in Wellesley, enjoy premier amenities like a clubhouse, pool, tennis courts, and scenic trails. Step inside to discover sophistication with wide-plank LVP floors, soft neutral tones, and refined moldings. A private study with double French doors offers a quiet workspace. The heart of the home is the open-concept kitchen, dining, and family room, featuring elegant arched pass-throughs. The chef's kitchen shines with a gas range, pot filler, wall oven, built-in microwave, and a spacious island, perfect for gatherings. All top-of-the-line appliances, including the washer, dryer, and refrigerator, convey with the home. Relax in the light-filled morning room with your coffee and a book.
The primary suite upstairs is a true retreat, offering a tranquil sitting area, spa-inspired bath, and two large walk-in closets. Three additional bedrooms and a versatile bonus room ensure ample space for family and guests. Outside, enjoy custom landscaping and a spacious backyard ideal for a future pool. A detached third-car garage provides extra storage or creative space. With a modern security system and keyless electronic locks, you'll have peace of mind and smartphone access wherever you are.
This home also includes a transferable structural warranty, enhancing its value and your peace of mind. Ideally located for a quick commute to downtown Clayton, less than 30 minutes from downtown Raleigh, and close to I-40 and .
540. Embrace the perfect blend of luxury and practicality in this stunning residence.
Contact an agent
Home facts
- Year built:2022
- Listing ID #:10116865
- Added:176 day(s) ago
- Updated:February 11, 2026 at 10:10 PM
Rooms and interior
- Bedrooms:4
- Total bathrooms:4
- Full bathrooms:3
- Half bathrooms:1
- Living area:3,143 sq. ft.
Heating and cooling
- Cooling:Central Air
- Heating:Forced Air, Heat Pump
Structure and exterior
- Roof:Shingle
- Year built:2022
- Building area:3,143 sq. ft.
- Lot area:0.33 Acres
Schools
- High school:Johnston - Cleveland
- Middle school:Johnston - Swift Creek
- Elementary school:Johnston - Polenta
Utilities
- Water:Public
- Sewer:Public Sewer
Finances and disclosures
- Price:$615,000
- Price per sq. ft.:$195.67
- Tax amount:$3,662
New listings near 507 Dungannon Loop
- New
 $365,000Active4 beds 3 baths2,323 sq. ft.
$365,000Active4 beds 3 baths2,323 sq. ft.3041 Buttonwood Lane, Clayton, NC 27520
MLS# 10146351Listed by: EVERYSTATE, INC. - New
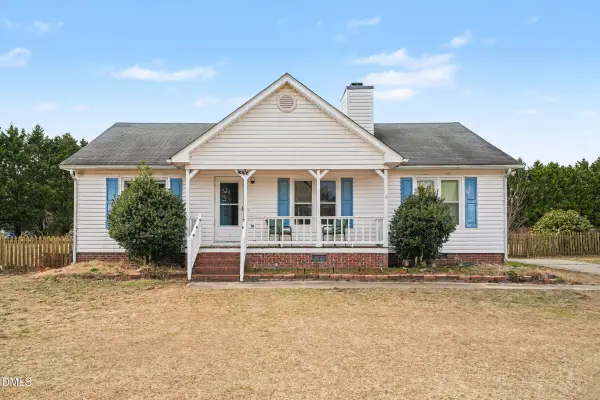 $275,000Active3 beds 2 baths1,165 sq. ft.
$275,000Active3 beds 2 baths1,165 sq. ft.104 Bright Leaf Drive, Clayton, NC 27520
MLS# 10146356Listed by: MARK SPAIN REAL ESTATE - New
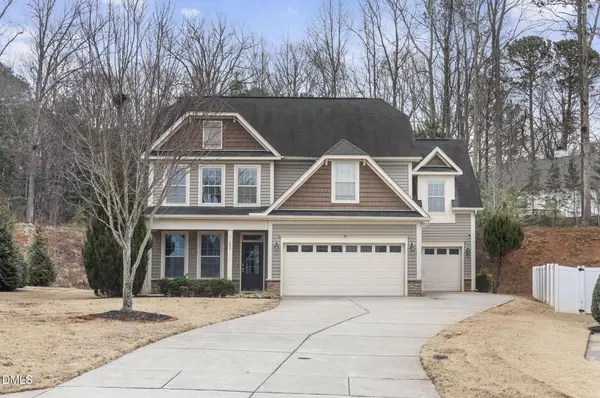 $470,000Active4 beds 3 baths2,558 sq. ft.
$470,000Active4 beds 3 baths2,558 sq. ft.397 Sugarberry Lane, Clayton, NC 27527
MLS# 10146307Listed by: LPT REALTY, LLC - New
 $368,980Active3 beds 3 baths2,174 sq. ft.
$368,980Active3 beds 3 baths2,174 sq. ft.109 Periwinkle Place, Clayton, NC 27527
MLS# 10146321Listed by: CENTURY 21 TRIANGLE GROUP - New
 $425,000Active4 beds 3 baths1,943 sq. ft.
$425,000Active4 beds 3 baths1,943 sq. ft.142 Coral Ridge Drive, Clayton, NC 27520
MLS# 10146294Listed by: KELLER WILLIAMS LEGACY - New
 $419,900Active3 beds 3 baths2,308 sq. ft.
$419,900Active3 beds 3 baths2,308 sq. ft.224 Stephens Timberline View, Clayton, NC 27520
MLS# 10146223Listed by: EXP REALTY, LLC - C - New
 $215,000Active3 beds 2 baths1,620 sq. ft.
$215,000Active3 beds 2 baths1,620 sq. ft.1000 Deerfield Trail, Clayton, NC 27527
MLS# 10146090Listed by: KEYSTAR REALTY & MANAGEMENT LL - Open Sat, 1 to 4pmNew
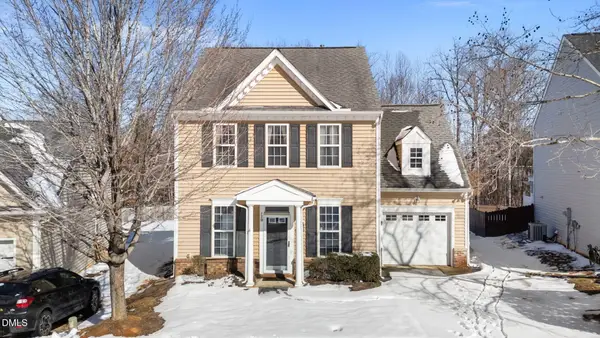 $300,000Active3 beds 3 baths1,628 sq. ft.
$300,000Active3 beds 3 baths1,628 sq. ft.170 Sioux Lane, Clayton, NC 27520
MLS# 10146066Listed by: EXP REALTY LLC - New
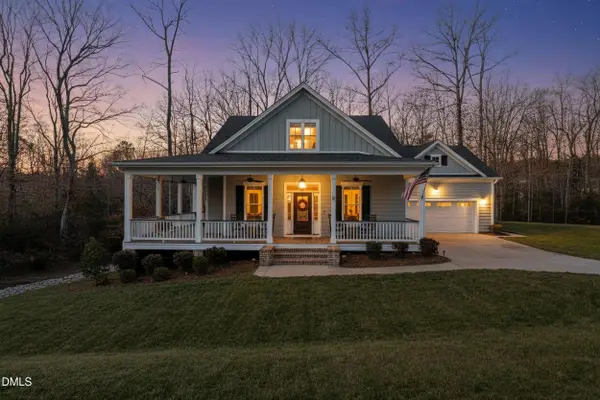 $750,000Active4 beds 3 baths3,039 sq. ft.
$750,000Active4 beds 3 baths3,039 sq. ft.160 Wilmington Island Drive, Clayton, NC 27527
MLS# 10145966Listed by: HOMETOWNE REALTY - Open Sat, 1 to 3pmNew
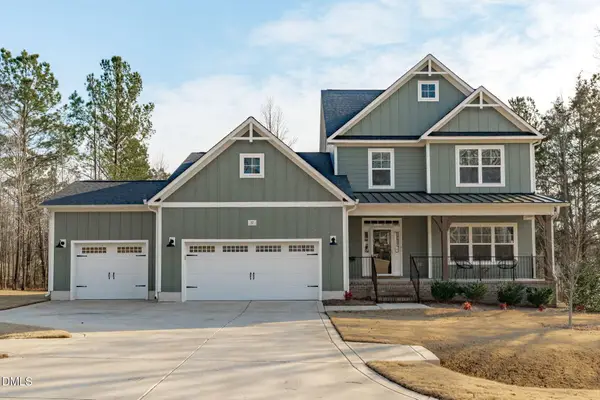 $569,000Active4 beds 4 baths3,020 sq. ft.
$569,000Active4 beds 4 baths3,020 sq. ft.37 W Cannalily Lane, Clayton, NC 27520
MLS# 10145990Listed by: KELLER WILLIAMS LEGACY

