509 Sarazen Drive, Clayton, NC 27527
Local realty services provided by:ERA Strother Real Estate
509 Sarazen Drive,Clayton, NC 27527
$375,000
- 4 Beds
- 3 Baths
- - sq. ft.
- Single family
- Sold
Listed by:crystal braswell
Office:lpt realty
MLS#:100530269
Source:NC_CCAR
Sorry, we are unable to map this address
Price summary
- Price:$375,000
About this home
MOVE-IN READY 4 BEDROOM, 2.5 BATH HOME on a CORNER LOT in Clayton's sought-after RIVERWOOD ATHLETIC CLUB!
Just 30 MINUTES TO RALEIGH, this home combines STYLE, SPACE, AND UPDATES with the convenience of a WELL-KEPT COMMUNITY.
The OPEN FLOOR PLAN showcases GLEAMING HARDWOOD FLOORS, a FORMAL DINING ROOM, and a SPACIOUS KITCHEN with BUILT-INS, STAINLESS STEEL APPLIANCES, and AMPLE STORAGE. The PRIMARY SUITE offers a WALK-IN CLOSET and PRIVATE ENSUITE, while windows fill the home with NATURAL LIGHT.
Recent UPDATES include a NEW HVAC UNIT and a ROOF ~5 YEARS OLD, giving buyers peace of mind. Step outside to a PRIVATE BACKYARD WITH MATURE TREES, perfect for entertaining or relaxing.
Residents of Riverwood enjoy COMMUNITY AMENITIES such as POOLS, FITNESS CENTER, PLAYGROUNDS, AND WALKING TRAILS, with SHOPPING, DINING, AND ENTERTAINMENT just minutes away.
Schedule your showing today and see why RIVERWOOD LIVING is so highly sought after!
Contact an agent
Home facts
- Year built:2002
- Listing ID #:100530269
- Added:51 day(s) ago
- Updated:November 03, 2025 at 07:36 AM
Rooms and interior
- Bedrooms:4
- Total bathrooms:3
- Full bathrooms:2
- Half bathrooms:1
Heating and cooling
- Cooling:Heat Pump
- Heating:Electric, Heat Pump, Heating, Hot Water, Propane
Structure and exterior
- Roof:Shingle
- Year built:2002
Schools
- High school:Corinth Holders
- Middle school:Riverwood Middle School
- Elementary school:Riverwood Elementary School
Utilities
- Water:Water Connected
- Sewer:Sewer Connected
Finances and disclosures
- Price:$375,000
New listings near 509 Sarazen Drive
- New
 $480,000Active4 beds 4 baths2,645 sq. ft.
$480,000Active4 beds 4 baths2,645 sq. ft.700 Fernwood Drive, Clayton, NC 27520
MLS# 10131040Listed by: COLDWELL BANKER HPW - New
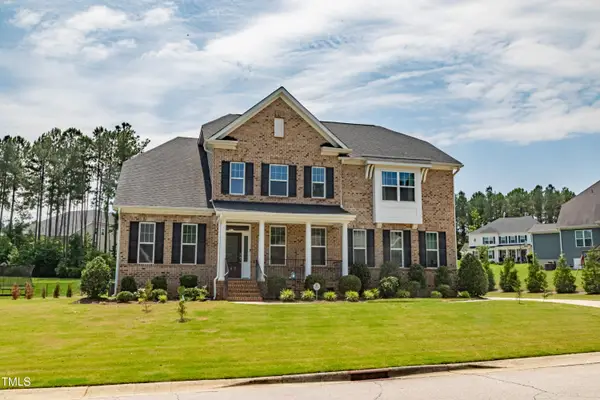 $580,000Active4 beds 4 baths3,361 sq. ft.
$580,000Active4 beds 4 baths3,361 sq. ft.367 Tayside Street, Clayton, NC 27520
MLS# 10130988Listed by: EXP REALTY, LLC - C - Coming Soon
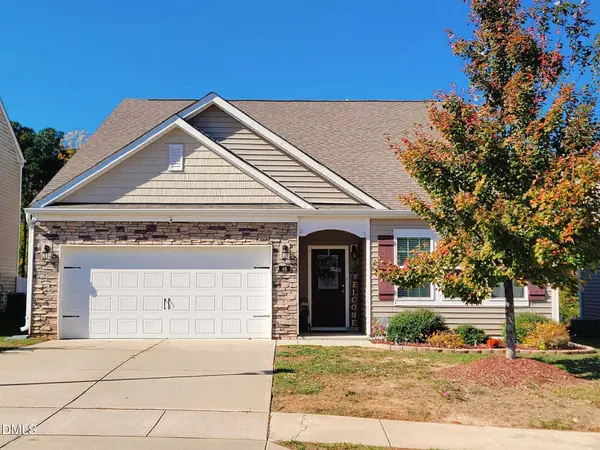 $355,000Coming Soon3 beds 2 baths
$355,000Coming Soon3 beds 2 baths46 S Great White Way, Clayton, NC 27527
MLS# 10130969Listed by: MARK SPAIN REAL ESTATE - New
 $339,900Active4 beds 3 baths2,154 sq. ft.
$339,900Active4 beds 3 baths2,154 sq. ft.111 S Rose Hill Drive, Clayton, NC 27520
MLS# 10130952Listed by: YOLANDA MARTIN HOMES - New
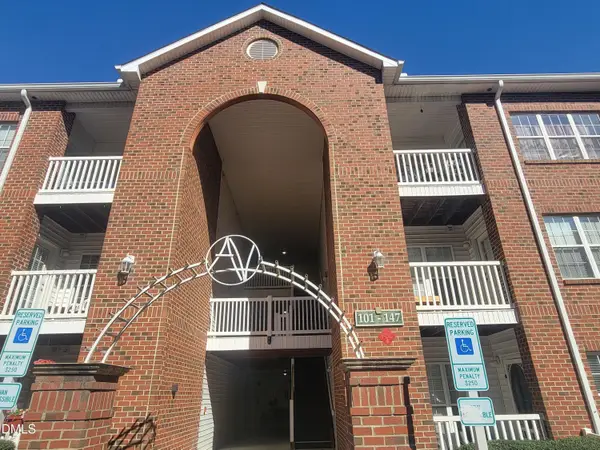 $194,900Active2 beds 2 baths1,024 sq. ft.
$194,900Active2 beds 2 baths1,024 sq. ft.129 Sturbridge Drive, Clayton, NC 27520
MLS# 10130933Listed by: GOLDEN REALTY - New
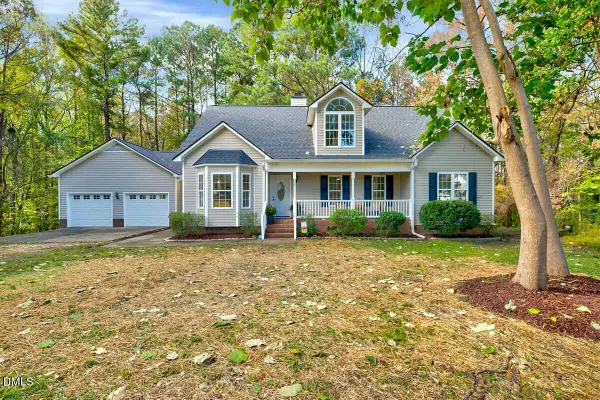 $514,900Active3 beds 3 baths2,812 sq. ft.
$514,900Active3 beds 3 baths2,812 sq. ft.110 Hinton Court, Clayton, NC 27527
MLS# 10130912Listed by: COLDWELL BANKER ADVANTAGE - New
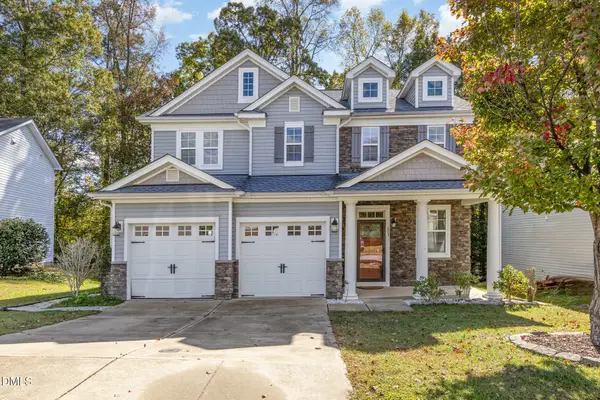 $385,000Active4 beds 3 baths2,230 sq. ft.
$385,000Active4 beds 3 baths2,230 sq. ft.283 Averasboro Drive, Clayton, NC 27520
MLS# 10130843Listed by: LONG & FOSTER REAL ESTATE INC/RALEIGH - Coming Soon
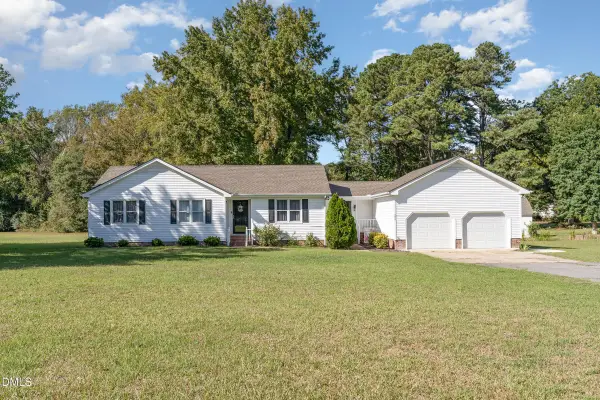 $350,000Coming Soon3 beds 2 baths
$350,000Coming Soon3 beds 2 baths2600 Jack Road, Clayton, NC 27520
MLS# 10130829Listed by: MARK SPAIN REAL ESTATE - New
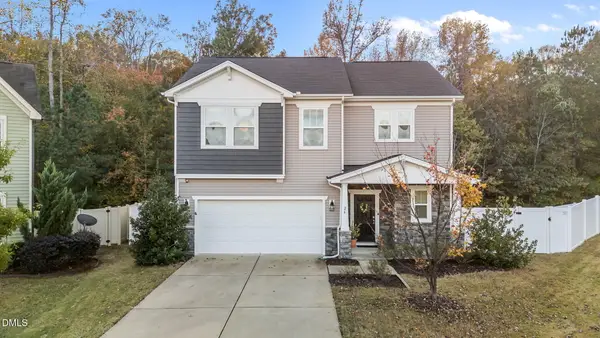 $360,000Active3 beds 3 baths1,981 sq. ft.
$360,000Active3 beds 3 baths1,981 sq. ft.26 Mint Julip Circle, Clayton, NC 27527
MLS# 10130765Listed by: COMPASS -- RALEIGH - New
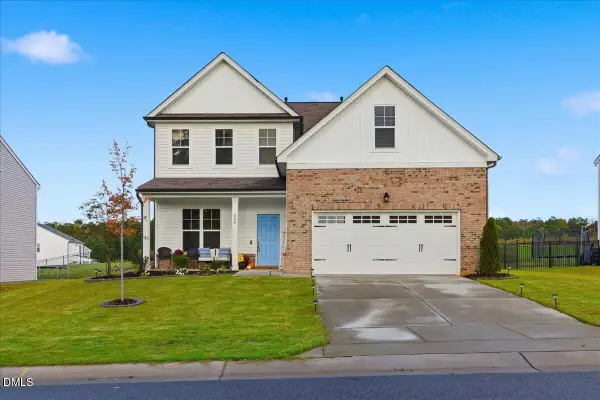 $460,000Active4 beds 3 baths2,786 sq. ft.
$460,000Active4 beds 3 baths2,786 sq. ft.484 San Periro Drive, Clayton, NC 27527
MLS# 10130624Listed by: KELLER WILLIAMS REALTY CARY
