539 N Oneil Street, Clayton, NC 27520
Local realty services provided by:ERA Pacesetters
539 N Oneil Street,Clayton, NC 27520
$305,000
- 3 Beds
- 3 Baths
- - sq. ft.
- Single family
- Sold
Listed by: latoyia outlaw stevens, valerie maat
Office: 1st class real estate legacy
MLS#:10085248
Source:RD
Sorry, we are unable to map this address
Price summary
- Price:$305,000
About this home
PRICED TO SELL | WALKOUT BASEMENT | TWO BONUS SPACES | WIRED GARAGE/STORAGE
This 3-bedroom, 3-bath home offers character, flexibility, and function. Enjoy wood floors in the living room, wainscoting in main living areas, and a spacious eat-in kitchen—perfect for gatherings. Refrigerator conveys (curtains and rods do not).
Discover the versatility of a finished, heated and cooled walkout basement with both interior and exterior access. This lower-level features TWO bonus rooms, a FULL bath, laundry area, and FLEXIBLE-use space—ideal for a guest suite, home gym, office, or media room. The drywall is complete and just needs paint, making it ready for your personal touch.
Per seller, all additions were completed by a previous owner; the basement irrigation system is the only update made by the current seller. No permits found by the listing agent—buyer to verify all permits.
Conveniently located near shopping, dining, and local events.
Home is occupied—please allow appropriate notice for showings.
Contact an agent
Home facts
- Year built:1962
- Listing ID #:10085248
- Added:264 day(s) ago
- Updated:October 29, 2025 at 06:55 AM
Rooms and interior
- Bedrooms:3
- Total bathrooms:3
- Full bathrooms:3
Heating and cooling
- Cooling:Central Air
- Heating:Forced Air
Structure and exterior
- Roof:Shingle
- Year built:1962
Schools
- High school:Johnston - Clayton
- Middle school:Johnston - Riverwood
- Elementary school:Johnston - Cooper Academy
Utilities
- Water:Public, Water Connected
- Sewer:Public Sewer, Sewer Connected
Finances and disclosures
- Price:$305,000
- Tax amount:$1,813
New listings near 539 N Oneil Street
- Open Fri, 11am to 4pmNew
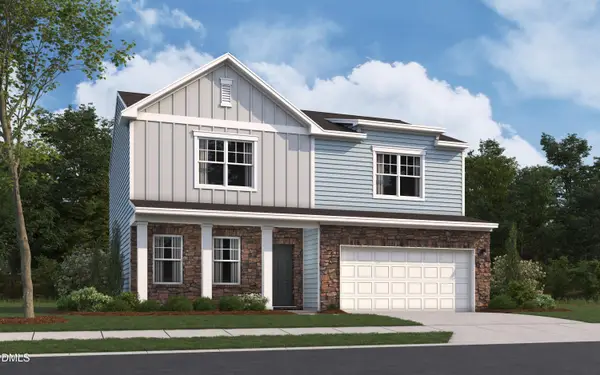 $364,990Active4 beds 3 baths2,095 sq. ft.
$364,990Active4 beds 3 baths2,095 sq. ft.179 Bedstone Way, Clayton, NC 27520
MLS# 10137637Listed by: STARLIGHT HOMES NC LLC - Coming Soon
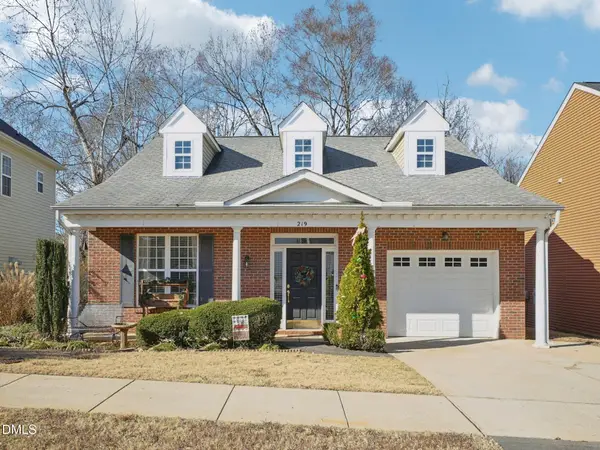 $310,000Coming Soon3 beds 3 baths
$310,000Coming Soon3 beds 3 baths219 Tuscarora Lane, Clayton, NC 27520
MLS# 10137583Listed by: DASH CAROLINA - New
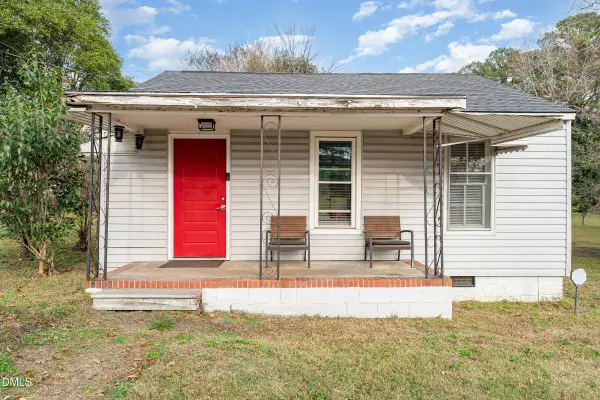 $140,000Active2 beds 1 baths748 sq. ft.
$140,000Active2 beds 1 baths748 sq. ft.330 E Stallings Street, Clayton, NC 27520
MLS# 10137555Listed by: MARK SPAIN REAL ESTATE - New
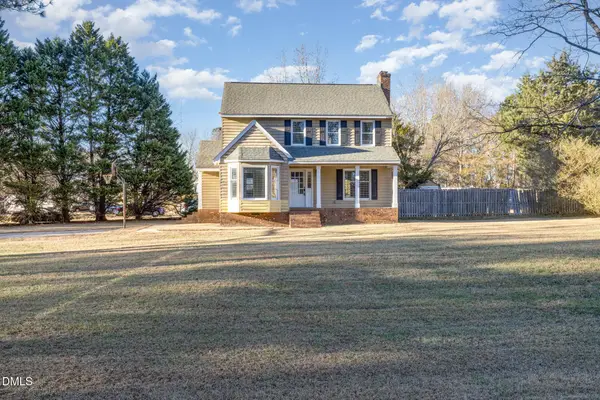 $270,000Active3 beds 3 baths1,508 sq. ft.
$270,000Active3 beds 3 baths1,508 sq. ft.2208 White Oak Circle, Clayton, NC 27520
MLS# 10137526Listed by: FATHOM REALTY NC, LLC - New
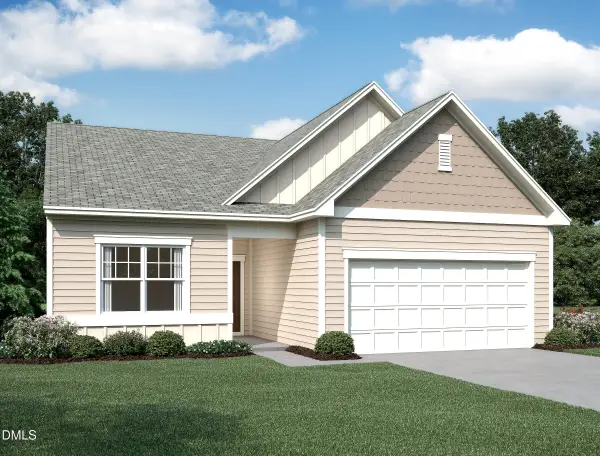 $346,990Active4 beds 2 baths1,802 sq. ft.
$346,990Active4 beds 2 baths1,802 sq. ft.173 Bedstone Way, Clayton, NC 27520
MLS# 10137431Listed by: STARLIGHT HOMES NC LLC - New
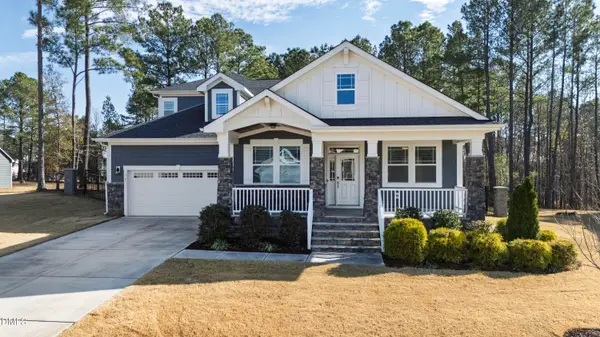 $700,000Active4 beds 4 baths2,892 sq. ft.
$700,000Active4 beds 4 baths2,892 sq. ft.367 Gianna Drive, Clayton, NC 27527
MLS# 10137337Listed by: HODGE & KITTRELL SOTHEBYS INTE - New
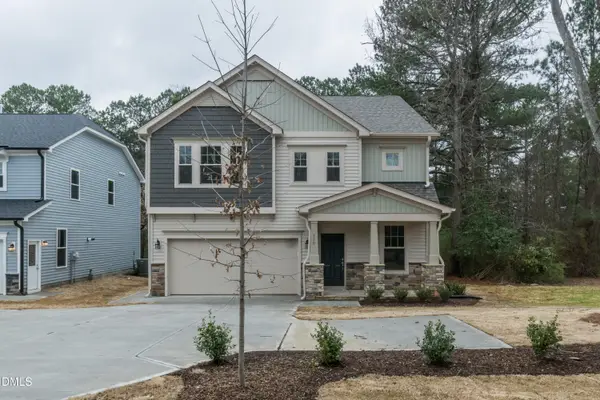 $464,990Active5 beds 4 baths2,611 sq. ft.
$464,990Active5 beds 4 baths2,611 sq. ft.82 Starlet Ridge Way, Clayton, NC 27520
MLS# 10137307Listed by: GLENWOOD HOMES - New
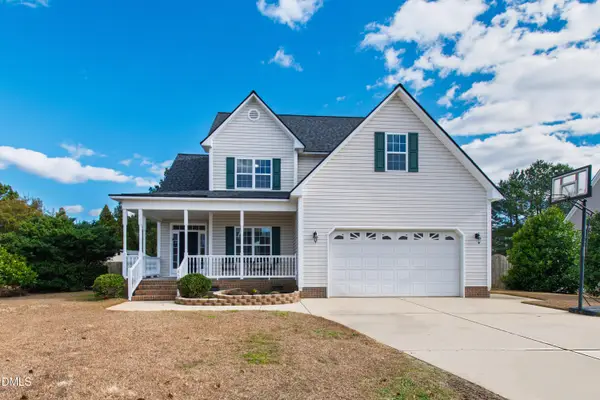 $489,000Active5 beds 3 baths2,902 sq. ft.
$489,000Active5 beds 3 baths2,902 sq. ft.450 Windgate Drive, Clayton, NC 27527
MLS# 10137278Listed by: KELLER WILLIAMS ELITE REALTY - New
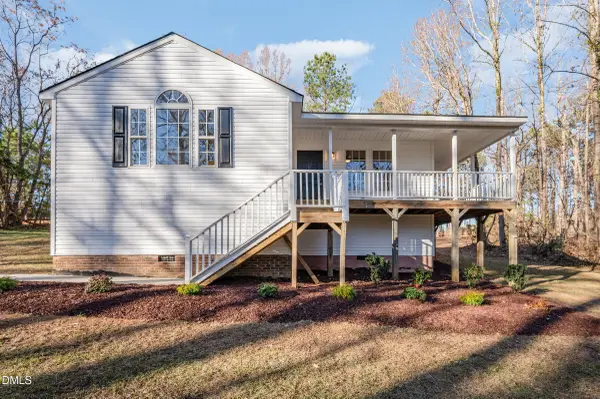 $325,000Active3 beds 2 baths1,218 sq. ft.
$325,000Active3 beds 2 baths1,218 sq. ft.11 Buckhorn Lane, Clayton, NC 27527
MLS# 10137061Listed by: MARK SPAIN REAL ESTATE 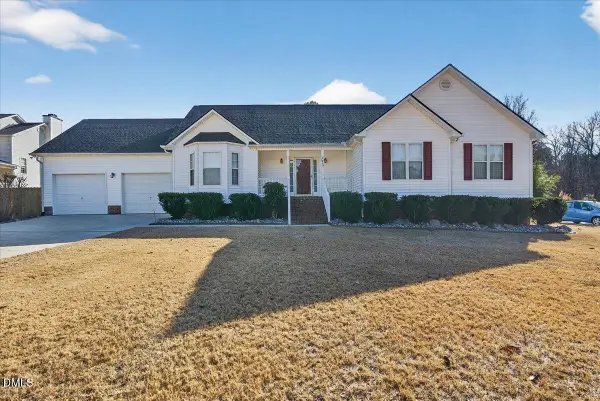 $367,000Pending3 beds 2 baths1,583 sq. ft.
$367,000Pending3 beds 2 baths1,583 sq. ft.105 Hinton Court, Clayton, NC 27527
MLS# 10137011Listed by: LPT REALTY, LLC
