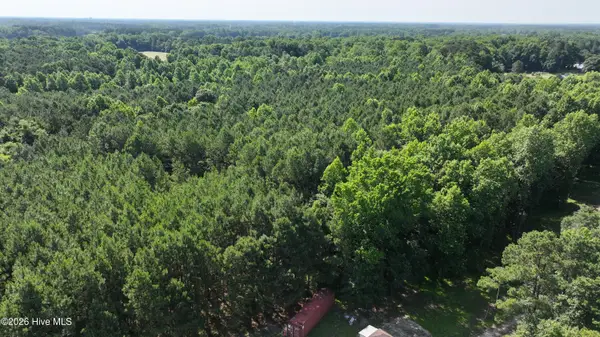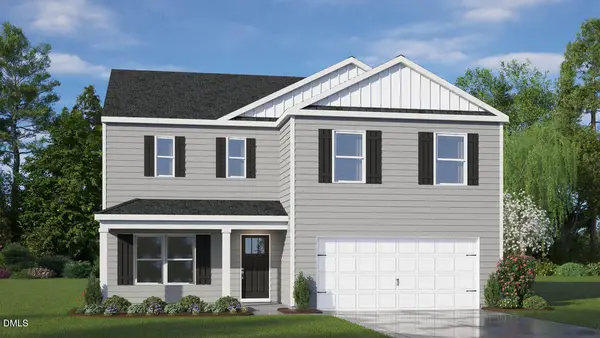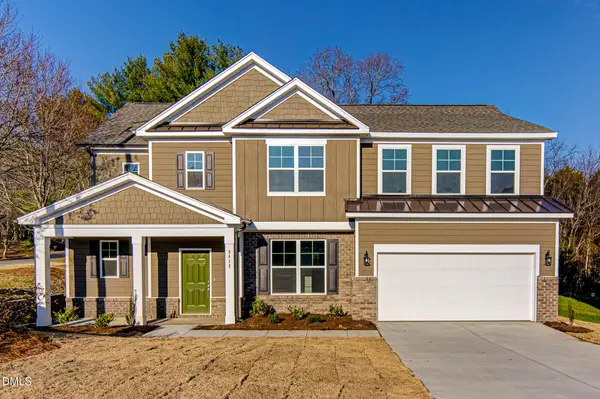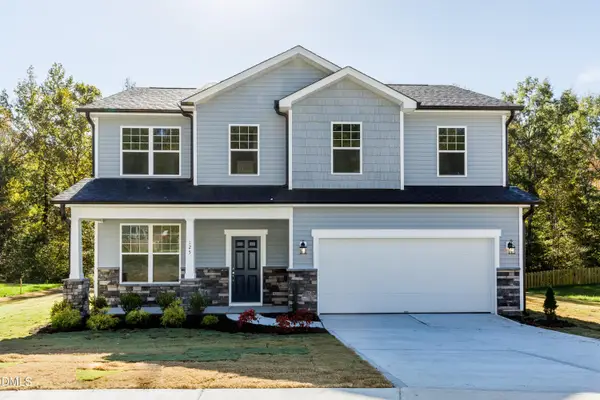57 Florence Drive, Clayton, NC 27527
Local realty services provided by:ERA Parrish Realty Legacy Group
57 Florence Drive,Clayton, NC 27527
$414,900
- 5 Beds
- 3 Baths
- 2,878 sq. ft.
- Single family
- Pending
Listed by: joey millard-edwards
Office: carolina realty
MLS#:10133971
Source:RD
Price summary
- Price:$414,900
- Price per sq. ft.:$144.16
- Monthly HOA dues:$60
About this home
Welcome home to this 5 bedroom beauty with one bedroom on MAIN level, in the Tuscany community, where amenities include a sparkling swimming pool, park and sidewalks. A covered front porch and attached garage welcome you inside. You are in luck...This home offers no carpet—elegant flooring carries throughout. The two-story foyer opens to a flexible room to the left, ideal for an office, formal living, or workout space. A spacious formal dining room with tray ceiling and detailed trim is just off the kitchen. A WOW kitchen is loaded with cabinets and counter space, features granite countertops, tile flooring, an eat-at island, tile backsplash, and gas range, along with a dishwasher and microwave. The breakfast area provides access to the oversized back patio with a firepit for enjoyment. ~The family room offers a cozy gas-log fireplace and plenty of space for your furniture. A MAIN-level bedroom and nearby full bath with tile flooring offer convenient first-floor living. A drop-zone area leads to the attached garage. ~Upstairs, you'll find your primary bedroom retreat and 3 MORE additional well-sized bedrooms or use as you choose. ~The primary suite features a tray ceiling and a private bath with a double-sink vanity, tile flooring, soaking tub, separate tiled wall shower, and a huge walk-in closet. 3 MORE bedrooms down the hall and a full hall bath with a double-sink vanity that can be closed off from the tub/shower area. Nearby you find a convenient hall linen closet, and a LARGE walk-in laundry room complete with built-in cabinets, and a utility sink.
Outside, enjoy a private backyard, oversized patio spaces, and fire pit area, ideal for gatherings or quiet evenings. Swim, Park and Sidewalk community await, Welcome to home sweet home
Contact an agent
Home facts
- Year built:2011
- Listing ID #:10133971
- Added:48 day(s) ago
- Updated:January 07, 2026 at 08:54 AM
Rooms and interior
- Bedrooms:5
- Total bathrooms:3
- Full bathrooms:3
- Living area:2,878 sq. ft.
Heating and cooling
- Cooling:Ceiling Fan(s), Central Air
- Heating:Natural Gas
Structure and exterior
- Roof:Shingle
- Year built:2011
- Building area:2,878 sq. ft.
- Lot area:0.16 Acres
Schools
- High school:Johnston - Clayton
- Middle school:Johnston - Riverwood
- Elementary school:Johnston - Thanksgiving
Utilities
- Water:Public, Water Connected
- Sewer:Public Sewer, Sewer Connected
Finances and disclosures
- Price:$414,900
- Price per sq. ft.:$144.16
- Tax amount:$2,773
New listings near 57 Florence Drive
- Open Sun, 12:30 to 3pmNew
 $239,700Active3 beds 3 baths1,325 sq. ft.
$239,700Active3 beds 3 baths1,325 sq. ft.208 Wimbledon Court, Clayton, NC 27520
MLS# 100547708Listed by: EXP REALTY LLC - C - New
 $449,900Active8.64 Acres
$449,900Active8.64 Acres00 Cooper Branch Road, Clayton, NC 27520
MLS# 100547659Listed by: HOMECOIN.COM - Coming Soon
 $295,000Coming Soon3 beds 3 baths
$295,000Coming Soon3 beds 3 baths128 Wembley Drive, Clayton, NC 27527
MLS# 10139588Listed by: HOMETOWNE REALTY CLAYTON EAST - Coming Soon
 $279,900Coming Soon3 beds 3 baths
$279,900Coming Soon3 beds 3 baths204 Mccarthy Drive, Clayton, NC 27527
MLS# 10139574Listed by: INTEGRA REALTY - New
 $378,990Active4 beds 3 baths2,340 sq. ft.
$378,990Active4 beds 3 baths2,340 sq. ft.127 Reagan Crest Drive, Clayton, NC 27520
MLS# 10139541Listed by: DR HORTON-TERRAMOR HOMES, LLC - New
 $319,900Active4 beds 3 baths2,294 sq. ft.
$319,900Active4 beds 3 baths2,294 sq. ft.53 Whitley Ridge Drive, Clayton, NC 27527
MLS# 10139546Listed by: NORTHGROUP REAL ESTATE, INC. - New
 $378,990Active4 beds 3 baths2,340 sq. ft.
$378,990Active4 beds 3 baths2,340 sq. ft.145 Reagan Crest Drive, Clayton, NC 27520
MLS# 10139553Listed by: DR HORTON-TERRAMOR HOMES, LLC - New
 $408,490Active4 beds 3 baths2,804 sq. ft.
$408,490Active4 beds 3 baths2,804 sq. ft.139 Reagan Crest Drive, Clayton, NC 27520
MLS# 10139562Listed by: DR HORTON-TERRAMOR HOMES, LLC - New
 $525,519Active4 beds 4 baths2,710 sq. ft.
$525,519Active4 beds 4 baths2,710 sq. ft.108 Starlet Ridge Way, Clayton, NC 27520
MLS# 10139472Listed by: GLENWOOD HOMES - New
 $491,741Active4 beds 3 baths2,338 sq. ft.
$491,741Active4 beds 3 baths2,338 sq. ft.124 Starlet Ridge Way, Clayton, NC 27520
MLS# 10139473Listed by: GLENWOOD HOMES
