70 Pasture Ride Drive, Clayton, NC 27520
Local realty services provided by:ERA Live Moore
70 Pasture Ride Drive,Clayton, NC 27520
$559,490
- 5 Beds
- 4 Baths
- 3,490 sq. ft.
- Single family
- Active
Listed by: sam destefano
Office: dr horton-terramor homes, llc.
MLS#:10110910
Source:RD
Price summary
- Price:$559,490
- Price per sq. ft.:$160.31
- Monthly HOA dues:$60.83
About this home
Come tour the Wylie at 70 Pasture Ride Dr., Clayton, NC 27520, at The Manors at Swift Creek Farm!
The Wylie is one of our brand new two-story floorplans featured at The Manors at Swift Creek Farm in Clayton, NC. This home showcases 3 modern elevations, and offers 5 bedrooms, 4 bathrooms, 3,490 sq. ft. of living space, and a 2-car garage.
Upon entering through the front door, you are greeted by an inviting foyer that leads you past a full bathroom, a bedroom with a walk-in closet, and a flex room situated across from the staircase and a storage closet. Passing the flex room and stairs, into the heart of the home, you'll find an open-concept family room featuring a cozy fireplace. The kitchen features a corner walk-in pantry, kitchen island, quartz countertops, soft-close shaker-style cabinets with crown molding, and stainless steel appliances. The kitchen also overlooks the family room and breakfast area, which opens to the covered back patio, perfect for entertaining guests or relaxing after a long day.
On the second floor is where you'll find a loft, three additional bedrooms, one with its own full bathroom, one with easy access to its own full bathroom, and the primary bedroom. The loft offers a flexible space that can be used as a media room, playroom, or a fitness area/home gym. The primary bedroom is thoughtfully accented with a trey ceiling and features a spacious primary bathroom. The primary bathroom boasts a tub and separate walk-in shower, dual vanity, a large walk-in closet, and a water closet for ultimate privacy. The laundry room completes the second floor.
*Home is under construction. * Photos are not of actual home or interior features and are representative of floor plan only. *
Contact an agent
Home facts
- Year built:2025
- Listing ID #:10110910
- Added:205 day(s) ago
- Updated:February 10, 2026 at 04:34 PM
Rooms and interior
- Bedrooms:5
- Total bathrooms:4
- Full bathrooms:4
- Living area:3,490 sq. ft.
Heating and cooling
- Cooling:Central Air
- Heating:Central
Structure and exterior
- Roof:Shingle
- Year built:2025
- Building area:3,490 sq. ft.
- Lot area:0.22 Acres
Schools
- High school:Johnston - Cleveland
- Middle school:Johnston - Swift Creek
- Elementary school:Johnston - Polenta
Utilities
- Water:Public
- Sewer:Public Sewer
Finances and disclosures
- Price:$559,490
- Price per sq. ft.:$160.31
New listings near 70 Pasture Ride Drive
- New
 $365,000Active4 beds 3 baths2,323 sq. ft.
$365,000Active4 beds 3 baths2,323 sq. ft.3041 Buttonwood Lane, Clayton, NC 27520
MLS# 10146351Listed by: EVERYSTATE, INC. - New
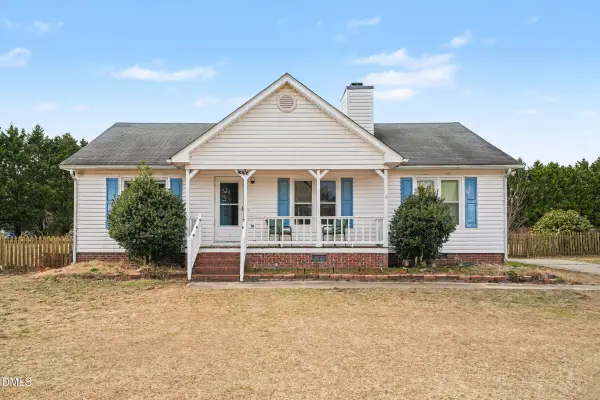 $275,000Active3 beds 2 baths1,165 sq. ft.
$275,000Active3 beds 2 baths1,165 sq. ft.104 Bright Leaf Drive, Clayton, NC 27520
MLS# 10146356Listed by: MARK SPAIN REAL ESTATE - New
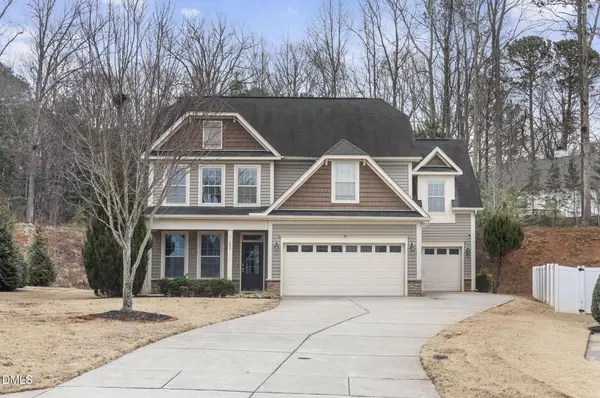 $470,000Active4 beds 3 baths2,558 sq. ft.
$470,000Active4 beds 3 baths2,558 sq. ft.397 Sugarberry Lane, Clayton, NC 27527
MLS# 10146307Listed by: LPT REALTY, LLC - New
 $368,980Active3 beds 3 baths2,174 sq. ft.
$368,980Active3 beds 3 baths2,174 sq. ft.109 Periwinkle Place, Clayton, NC 27527
MLS# 10146321Listed by: CENTURY 21 TRIANGLE GROUP - New
 $425,000Active4 beds 3 baths1,943 sq. ft.
$425,000Active4 beds 3 baths1,943 sq. ft.142 Coral Ridge Drive, Clayton, NC 27520
MLS# 10146294Listed by: KELLER WILLIAMS LEGACY - New
 $419,900Active3 beds 3 baths2,308 sq. ft.
$419,900Active3 beds 3 baths2,308 sq. ft.224 Stephens Timberline View, Clayton, NC 27520
MLS# 10146223Listed by: EXP REALTY, LLC - C - New
 $215,000Active3 beds 2 baths1,620 sq. ft.
$215,000Active3 beds 2 baths1,620 sq. ft.1000 Deerfield Trail, Clayton, NC 27527
MLS# 10146090Listed by: KEYSTAR REALTY & MANAGEMENT LL - New
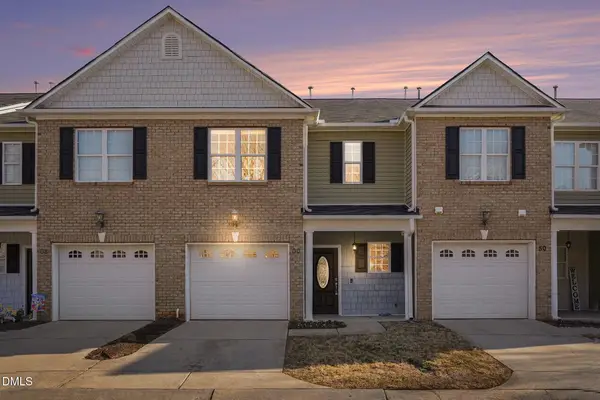 $280,000Active3 beds 3 baths1,747 sq. ft.
$280,000Active3 beds 3 baths1,747 sq. ft.60 Hill Shore Lane, Clayton, NC 27527
MLS# 10145736Listed by: MARK SPAIN REAL ESTATE - New
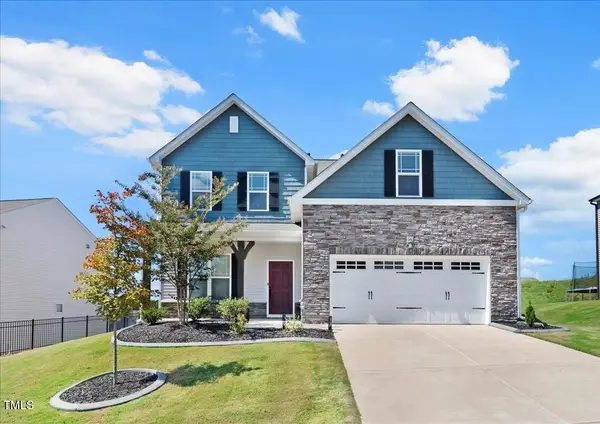 $429,000Active5 beds 3 baths2,853 sq. ft.
$429,000Active5 beds 3 baths2,853 sq. ft.222 S Stonehaven Way, Clayton, NC 27527
MLS# 10145704Listed by: COLDWELL BANKER HPW - New
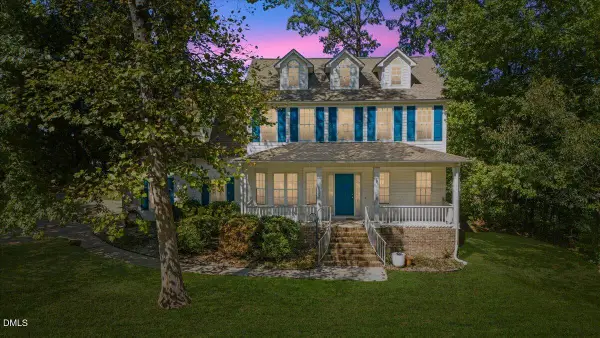 $430,000Active3 beds 3 baths2,351 sq. ft.
$430,000Active3 beds 3 baths2,351 sq. ft.117 Lake Point Drive, Clayton, NC 27527
MLS# 10145630Listed by: NORTHGROUP REAL ESTATE, INC.

