78 N Skymont Drive, Clayton, NC 27527
Local realty services provided by:ERA Parrish Realty Legacy Group
78 N Skymont Drive,Clayton, NC 27527
$485,000
- 4 Beds
- 3 Baths
- 2,308 sq. ft.
- Single family
- Pending
Listed by:jennifer d pulczinski
Office:hometowne realty
MLS#:10116407
Source:RD
Price summary
- Price:$485,000
- Price per sq. ft.:$210.14
- Monthly HOA dues:$15.17
About this home
This home is BREATHTAKING- you have to see it to believe all of the upgrades- and that backyard- it is an OASIS!
Four generously sized bedrooms, gorgeous kitchen with quartzite countertops, updated fixtures and large island. All bathrooms have upgraded countertops and fixtures.
Huge patio, custom built koi pond in backyard- incredible landscaping- pergola outside, extra wide steps in backyard, stone retaining walls.
Upgrades GALORE- carpets replaced six months ago, LVP flooring, custom cabinets and mini-fridge in laundry room, accent walls in living room and laundry room, tray ceiling in beautifully wallpapered dining room.
Cellular blinds in home, washer, dryer and refrigerator convey, added third parking pad, added sidewalk to trash cans and walkway, ceiling fans, barn door for secondary bath, freshly painted and touched up.
All of this in the established Glen Laurel neighborhood where the golf course and pool membership is optional. Playground in neighborhood, sidewalks, curb and gutter.
Contact an agent
Home facts
- Year built:2018
- Listing ID #:10116407
- Added:59 day(s) ago
- Updated:October 16, 2025 at 08:12 AM
Rooms and interior
- Bedrooms:4
- Total bathrooms:3
- Full bathrooms:2
- Half bathrooms:1
- Living area:2,308 sq. ft.
Heating and cooling
- Cooling:Ceiling Fan(s), Central Air
- Heating:Fireplace(s), Gas Pack, Heat Pump, Natural Gas
Structure and exterior
- Roof:Shingle
- Year built:2018
- Building area:2,308 sq. ft.
- Lot area:0.3 Acres
Schools
- High school:Johnston - Clayton
- Middle school:Johnston - Riverwood
- Elementary school:Johnston - Powhatan
Utilities
- Water:Public, Water Connected
- Sewer:Public Sewer, Sewer Connected
Finances and disclosures
- Price:$485,000
- Price per sq. ft.:$210.14
- Tax amount:$4,311
New listings near 78 N Skymont Drive
- Coming Soon
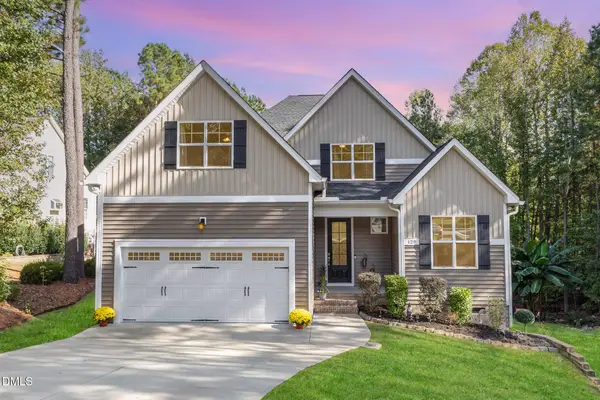 $469,000Coming Soon4 beds 3 baths
$469,000Coming Soon4 beds 3 baths128 Waterleaf Place, Clayton, NC 27527
MLS# 10127815Listed by: COSTELLO REAL ESTATE & INVESTM - New
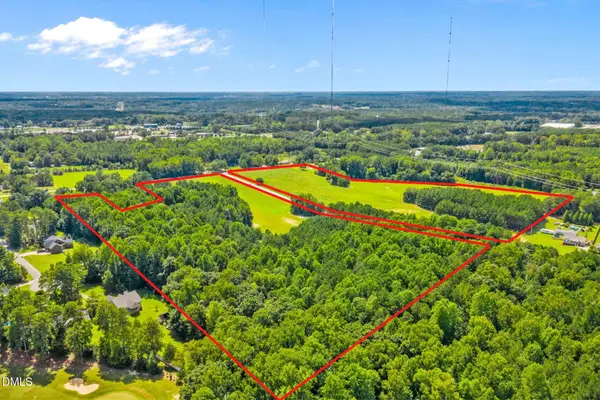 $3,900,000Active51.39 Acres
$3,900,000Active51.39 Acres3720 & 0 E Garner Road, Clayton, NC 27520
MLS# 10127736Listed by: HODGE & KITTRELL SOTHEBY'S INT - New
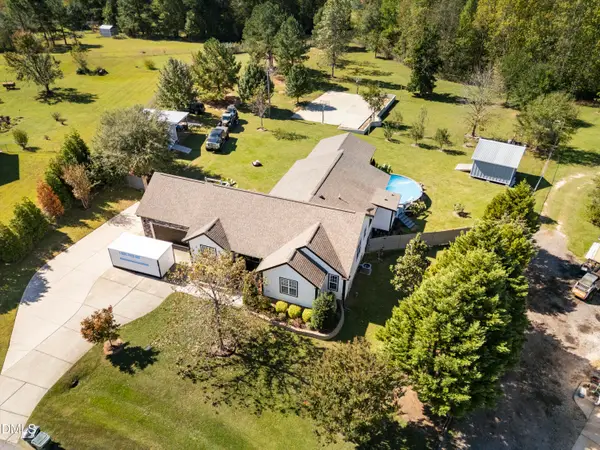 $430,000Active3 beds 4 baths1,893 sq. ft.
$430,000Active3 beds 4 baths1,893 sq. ft.39 Majestic Lane, Clayton, NC 27520
MLS# 10127699Listed by: THE INSIGHT GROUP - New
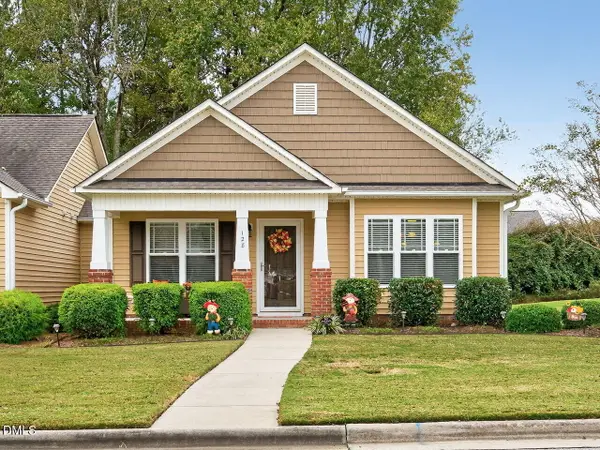 $325,000Active3 beds 2 baths1,297 sq. ft.
$325,000Active3 beds 2 baths1,297 sq. ft.128 E Moss Creek Drive, Clayton, NC 27520
MLS# 10127705Listed by: HOMETOWNE REALTY - Open Sat, 10am to 12pmNew
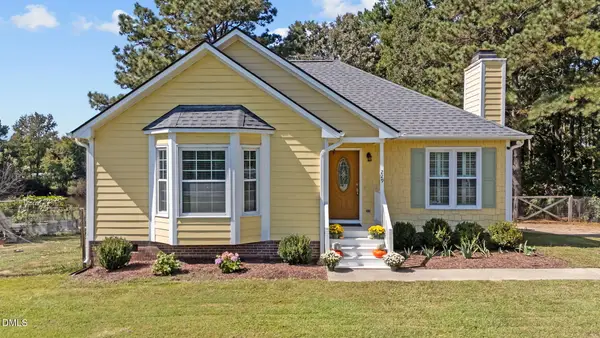 $323,000Active3 beds 2 baths1,238 sq. ft.
$323,000Active3 beds 2 baths1,238 sq. ft.229 Deep Creek Drive, Clayton, NC 27520
MLS# 10127680Listed by: HOMETOWNE REALTY - Open Sun, 2am to 4pmNew
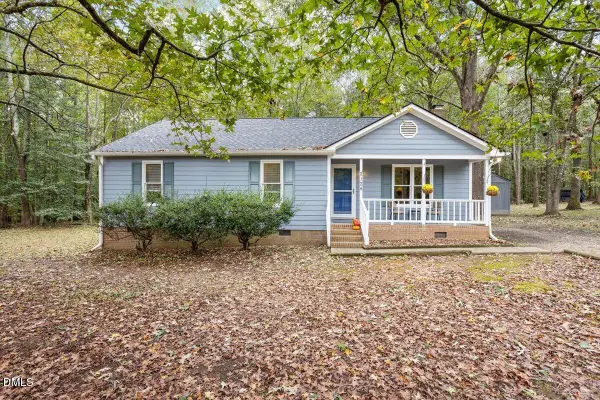 $308,000Active3 beds 2 baths1,316 sq. ft.
$308,000Active3 beds 2 baths1,316 sq. ft.2124 Lee Street, Clayton, NC 27520
MLS# 10127673Listed by: CHOICE RESIDENTIAL REAL ESTATE - New
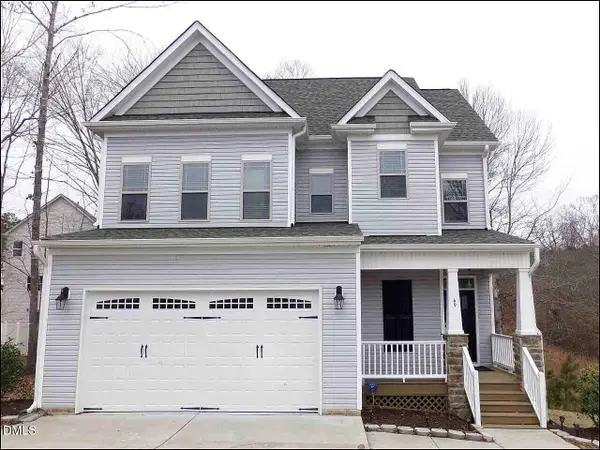 $415,000Active4 beds 4 baths2,530 sq. ft.
$415,000Active4 beds 4 baths2,530 sq. ft.69 Cedar Grove Court, Clayton, NC 27527
MLS# 10127658Listed by: PINECREST RESIDENTIAL - New
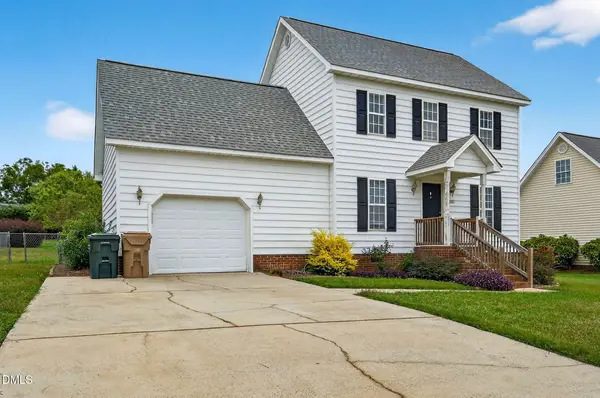 $325,000Active3 beds 3 baths1,510 sq. ft.
$325,000Active3 beds 3 baths1,510 sq. ft.200 Hunter Way, Clayton, NC 27520
MLS# 10127619Listed by: FLEX REALTY - New
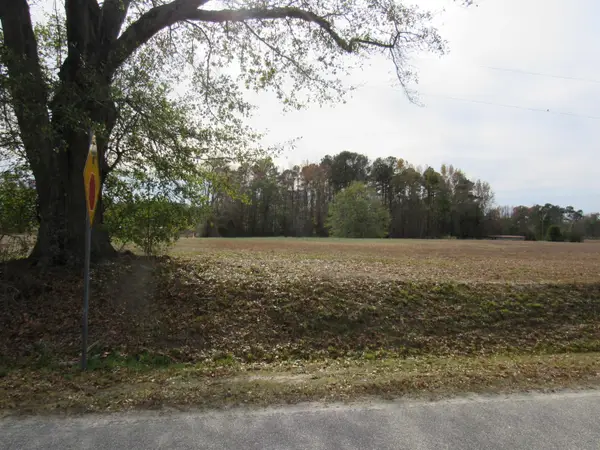 $2,900,000Active9.71 Acres
$2,900,000Active9.71 Acres257 Johnson Estate Road, Clayton, NC 27520
MLS# 10127572Listed by: RE/MAX SOUTHLAND REALTY II - New
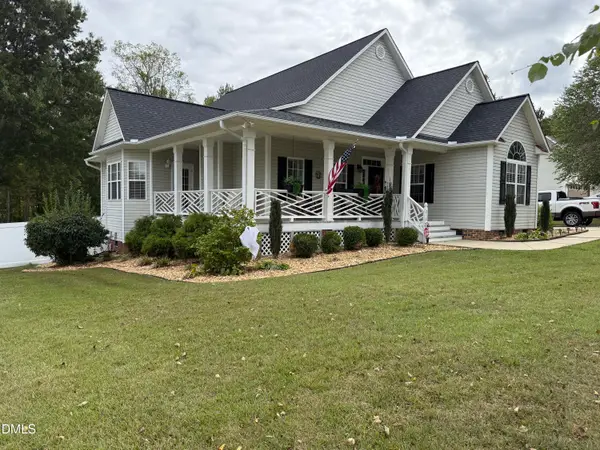 $472,000Active3 beds 2 baths2,260 sq. ft.
$472,000Active3 beds 2 baths2,260 sq. ft.210 Greenlyn Drive, Clayton, NC 27527
MLS# 10127560Listed by: THE THOMAS PARKER REALTY GROUP
