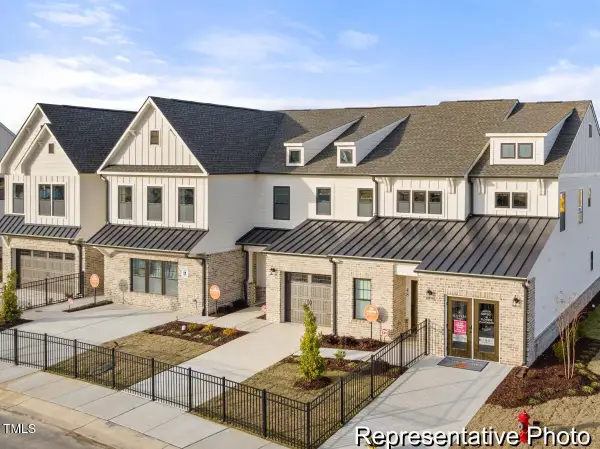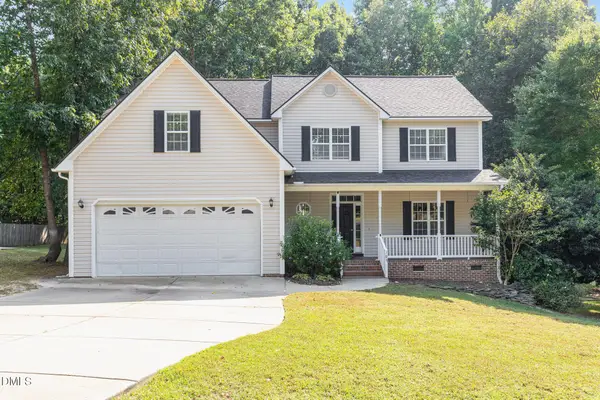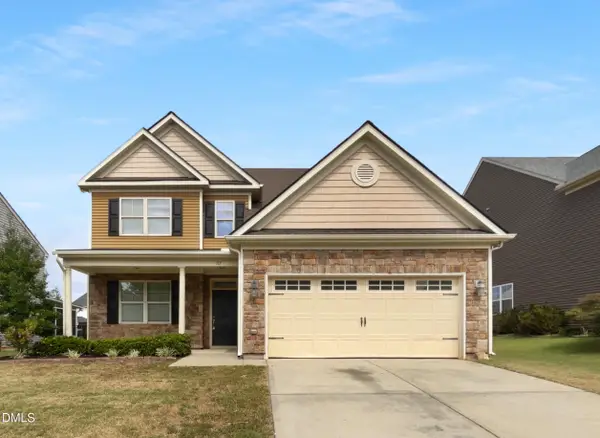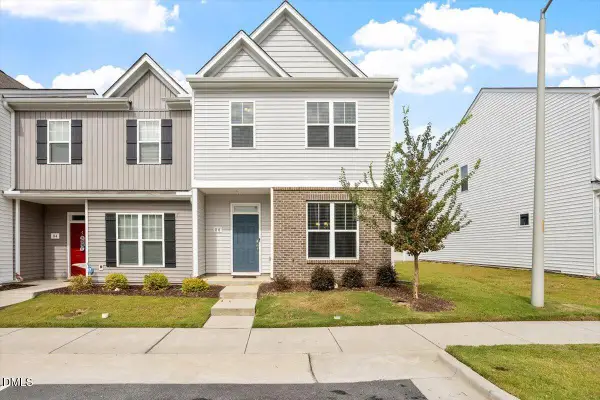92 Summer Mist Lane #164, Clayton, NC 27527
Local realty services provided by:ERA Live Moore
92 Summer Mist Lane #164,Clayton, NC 27527
$427,400
- 4 Beds
- 3 Baths
- 2,867 sq. ft.
- Single family
- Active
Listed by:adam michael martin
Office:tls realty llc.
MLS#:10109669
Source:RD
Price summary
- Price:$427,400
- Price per sq. ft.:$149.08
- Monthly HOA dues:$50
About this home
Experience elevated living in this semi-custom Wayne plan, nestled in the sought-after Copper Ridge community of Clayton, NC. This thoughtfully designed residence offers a spacious layout with the primary suite on the main level, plus a private study ideal for work or relaxation. The well-appointed kitchen features quartz countertops, tile backsplash, and modern lighting, and flows seamlessly into the dining and great room—perfect for hosting. Enjoy year-round outdoor living on the covered rear porch. Upstairs, discover three generously sized bedrooms, two full baths, and dedicated finished storage. With high-end finishes and attention to detail throughout, this home blends comfort and style in a vibrant neighborhood with convenient access to local amenities.
Contact an agent
Home facts
- Year built:2025
- Listing ID #:10109669
- Added:75 day(s) ago
- Updated:September 29, 2025 at 09:05 PM
Rooms and interior
- Bedrooms:4
- Total bathrooms:3
- Full bathrooms:2
- Half bathrooms:1
- Living area:2,867 sq. ft.
Heating and cooling
- Cooling:Central Air
- Heating:Electric, Heat Pump
Structure and exterior
- Roof:Shingle
- Year built:2025
- Building area:2,867 sq. ft.
- Lot area:0.15 Acres
Schools
- High school:Johnston - Corinth Holder
- Middle school:Johnston - Archer Lodge
- Elementary school:Johnston - River Dell
Utilities
- Water:Public
- Sewer:Public Sewer
Finances and disclosures
- Price:$427,400
- Price per sq. ft.:$149.08
New listings near 92 Summer Mist Lane #164
- New
 $437,900Active4 beds 3 baths2,736 sq. ft.
$437,900Active4 beds 3 baths2,736 sq. ft.80 Summer Mist Lane #165, Clayton, NC 27527
MLS# 10124633Listed by: TLS REALTY LLC - New
 $399,000Active4 beds 3 baths2,093 sq. ft.
$399,000Active4 beds 3 baths2,093 sq. ft.62 Summer Mist Lane #167, Clayton, NC 27527
MLS# 10124620Listed by: TLS REALTY LLC - New
 $324,900Active3 beds 3 baths1,762 sq. ft.
$324,900Active3 beds 3 baths1,762 sq. ft.181 N District Avenue #286, Clayton, NC 27527
MLS# 10124548Listed by: TLS REALTY LLC - New
 $465,000Active4 beds 3 baths2,509 sq. ft.
$465,000Active4 beds 3 baths2,509 sq. ft.109 Manchester Trail, Clayton, NC 27527
MLS# 10124474Listed by: MARK SPAIN REAL ESTATE - New
 $420,000Active5 beds 3 baths2,819 sq. ft.
$420,000Active5 beds 3 baths2,819 sq. ft.112 Castello Way, Clayton, NC 27527
MLS# 10124466Listed by: MARK SPAIN REAL ESTATE - New
 $288,000Active3 beds 2 baths1,219 sq. ft.
$288,000Active3 beds 2 baths1,219 sq. ft.112 Kelly Lane, Clayton, NC 27520
MLS# 10124456Listed by: OPENDOOR BROKERAGE LLC - New
 $299,900Active3 beds 2 baths1,275 sq. ft.
$299,900Active3 beds 2 baths1,275 sq. ft.119 Sommerset Drive, Clayton, NC 27520
MLS# 10124337Listed by: LX REALTY - New
 $234,900Active3 beds 2 baths1,352 sq. ft.
$234,900Active3 beds 2 baths1,352 sq. ft.510 Willow Drive, Clayton, NC 27520
MLS# 100533002Listed by: CARDINAL POINT REAL ESTATE,LLC - New
 $270,000Active3 beds 3 baths1,500 sq. ft.
$270,000Active3 beds 3 baths1,500 sq. ft.80 Liam Street, Clayton, NC 27520
MLS# 10124238Listed by: KELLER WILLIAMS REALTY - Open Sat, 12 to 3pmNew
 $299,000Active3 beds 2 baths1,213 sq. ft.
$299,000Active3 beds 2 baths1,213 sq. ft.2013 Myrtle Lane, Clayton, NC 27520
MLS# 10124107Listed by: KELLER WILLIAMS REALTY CARY
