1525 Shinnville Road, Cleveland, NC 27013
Local realty services provided by:ERA Sunburst Realty
Listed by: josh tucker, joseph adams
Office: corcoran hm properties
MLS#:4249385
Source:CH
1525 Shinnville Road,Cleveland, NC 27013
$4,500,000
- 4 Beds
- 8 Baths
- 14,983 sq. ft.
- Single family
- Active
Price summary
- Price:$4,500,000
- Price per sq. ft.:$300.34
About this home
Experience the pinnacle of privacy and adventure in this nearly 15,000 sq ft custom barndominium estate, set on 35 pristine acres. Thoughtfully designed for automotive collectors, off-roading enthusiasts, and those seeking space to live boldly, the residence features two fully independent living quarters—each with its own kitchen and living area—and 4 generous bedrooms, perfect for guests or multi-generational living. Enjoy the convenience of private fuel storage, underground garages, and a secure gated entrance. Outdoors, unwind beside the resort-style saltwater pool framed by elegant turf. Host unforgettable gatherings in your private bar and club, or embrace your adventurous side with a rock climbing wall, basketball court, and expansive off-road terrain.This estate offers unparalleled luxury and freedom—where adventure meets elegance, and your dreams become reality.
Contact an agent
Home facts
- Year built:2020
- Listing ID #:4249385
- Updated:February 25, 2026 at 02:16 PM
Rooms and interior
- Bedrooms:4
- Total bathrooms:8
- Full bathrooms:6
- Half bathrooms:2
- Living area:14,983 sq. ft.
Heating and cooling
- Cooling:Central Air, Heat Pump
- Heating:Heat Pump
Structure and exterior
- Roof:Metal
- Year built:2020
- Building area:14,983 sq. ft.
- Lot area:35.23 Acres
Schools
- High school:South Iredell
- Elementary school:Shepherd
Utilities
- Water:Well
- Sewer:Septic (At Site)
Finances and disclosures
- Price:$4,500,000
- Price per sq. ft.:$300.34
New listings near 1525 Shinnville Road
- New
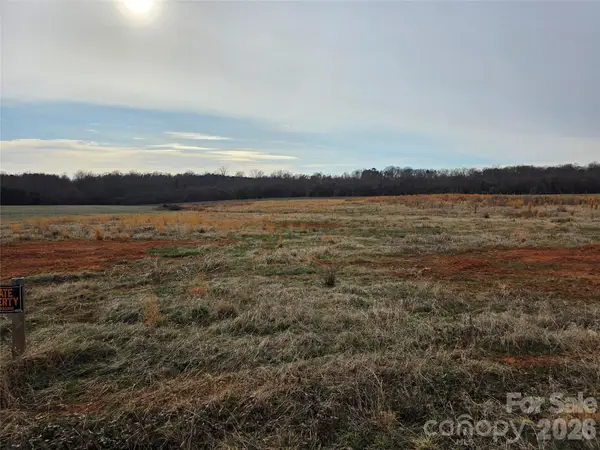 $142,000Active2.84 Acres
$142,000Active2.84 Acres2670 Umberger Road, Cleveland, NC 27013
MLS# 4350570Listed by: KELLER WILLIAMS UNIFIED - Open Sun, 2 to 4pmNew
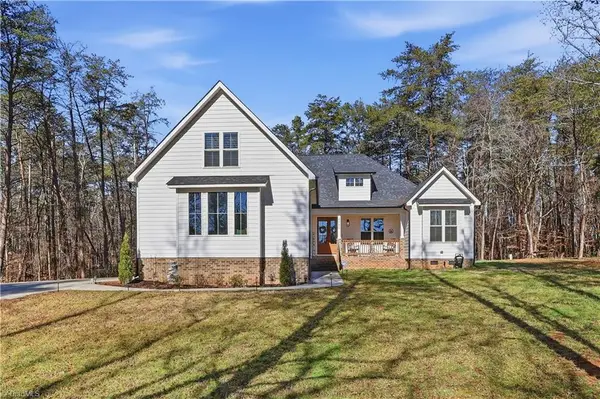 $949,900Active4 beds 4 baths
$949,900Active4 beds 4 baths4980 Foster Road, Cleveland, NC 27013
MLS# 1209487Listed by: REALTY ONE GROUP RESULTS 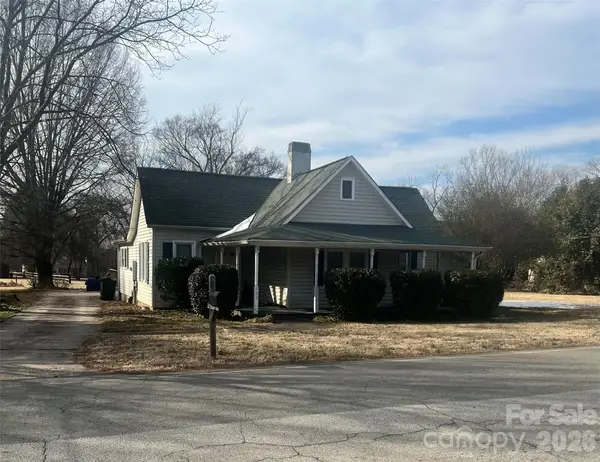 $250,000Pending3 beds 2 baths1,755 sq. ft.
$250,000Pending3 beds 2 baths1,755 sq. ft.103 Church Street, Cleveland, NC 27013
MLS# 4344511Listed by: LANTERN REALTY & DEVELOPMENT LLC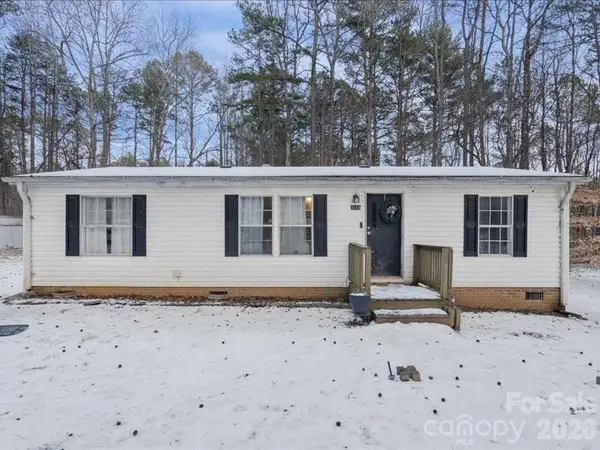 $129,000Active3 beds 2 baths960 sq. ft.
$129,000Active3 beds 2 baths960 sq. ft.3155 Umberger Road, Cleveland, NC 27013
MLS# 4343087Listed by: COLLECTIVE REALTY LLC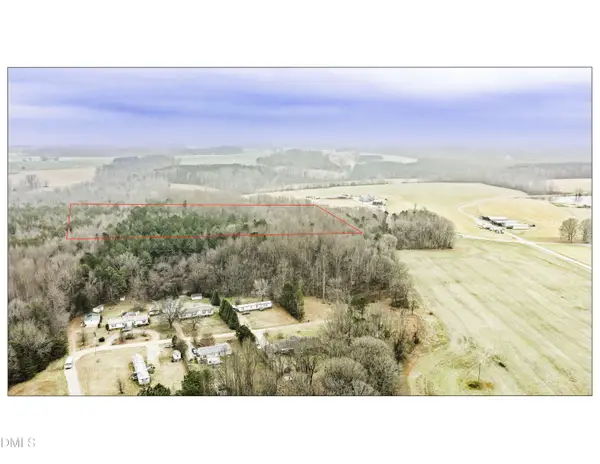 $99,900Pending6.26 Acres
$99,900Pending6.26 Acres0 Versailles Road, Cleveland, NC 27013
MLS# 10143081Listed by: PSC REALTY LLC $275,000Active4 beds 2 baths1,439 sq. ft.
$275,000Active4 beds 2 baths1,439 sq. ft.5020 Foster Road, Cleveland, NC 27013
MLS# 4334611Listed by: KELLER WILLIAMS UNIFIED $199,000Active3 beds 2 baths1,848 sq. ft.
$199,000Active3 beds 2 baths1,848 sq. ft.430 Silk And Tassel Row, Cleveland, NC 27013
MLS# 4338400Listed by: REALTY ONE GROUP REVOLUTION $245,000Active3 beds 2 baths1,730 sq. ft.
$245,000Active3 beds 2 baths1,730 sq. ft.145 Goneaway Lane, Cleveland, NC 27013
MLS# 4337772Listed by: THREE & CO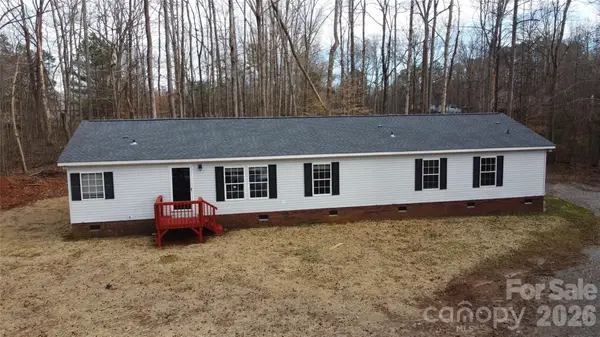 $284,900Active5 beds 3 baths2,128 sq. ft.
$284,900Active5 beds 3 baths2,128 sq. ft.410 Johnstone Road, Cleveland, NC 27013
MLS# 4337271Listed by: RE/MAX RESULTS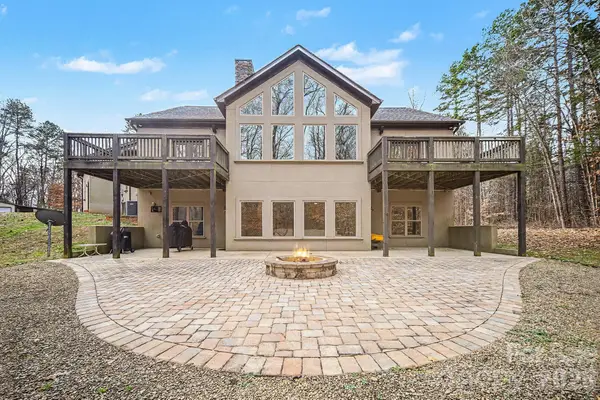 $1,100,000Active3 beds 3 baths3,008 sq. ft.
$1,100,000Active3 beds 3 baths3,008 sq. ft.1560 Shinnville Road, Cleveland, NC 27013
MLS# 4333343Listed by: LAKE NORMAN REALTY, INC.

