102 Sunny Acres Lane, Clinton, NC 28328
Local realty services provided by:ERA Live Moore
102 Sunny Acres Lane,Clinton, NC 28328
$324,900
- 3 Beds
- 2 Baths
- 1,636 sq. ft.
- Single family
- Active
Listed by: betty robbins
Office: bwr services llc.
MLS#:LP749194
Source:RD
Price summary
- Price:$324,900
- Price per sq. ft.:$198.59
About this home
Welcome to one of the newest subdivisions in the city of Clinton. The subdivision has plans for its own private park. Featuring a dog park, walking trails, Pavillion area for grilling. There will be additional land in the park for community gardens and/or pool with club house. This additional land will be for the HOA's to vote on how the additional land will be used. Builder's incentives $7000.00. Buyer uses in any manner they choose. 1% lending credit when buyer uses preferred lender. Step into the Ashton plan — where modern design meets timeless comfort.This ranch-style home offers 1,636 sq. ft. of open living space, complete with soaring vaulted ceilings and picture windows that flood the living room with natural light. Featuring an open-concept layout flowing beautifully across light oak flooring, creating a warm feeling the moment you walk in.The chef’s kitchen is a showstopper. It features a large eat-in island, quartz countertops, custom backsplash, upgraded soft-close cabinetry with a Lazy Susan, and designer lighting that sets the perfect mood. Cozy evenings come alive with the shiplap fireplace.The primary suite is your personal retreat, featuring crown molding, dual his-and-her walk-in closets, and a spa-like bath. Outside, enjoy covered patio, with additional patio spaces that extend your living space into the fresh air. The2-car garage has generous attic storage in addition to the attic storage inside the home. The Ashton offers you the perfect blend of practicality and luxury.The neutral color schemes, high-end finishes, and details throughout your new home. Just one hour from Raleigh, the Wilmington area and their surrounding Beaches. Only 35 minutes from Fayetteville. Conveniently located to I-40, I-95, Hwy 421 and Hwy 24Be one of the first home buyers and receive a lot of upgrades as a perk.Listing agent/broker is builder, Betty Robbins, contact for information 919-422-0818. Builder incentives.
Contact an agent
Home facts
- Year built:2025
- Listing ID #:LP749194
- Added:170 day(s) ago
- Updated:February 11, 2026 at 09:51 PM
Rooms and interior
- Bedrooms:3
- Total bathrooms:2
- Full bathrooms:2
- Living area:1,636 sq. ft.
Heating and cooling
- Cooling:Central Air, Electric
Structure and exterior
- Year built:2025
- Building area:1,636 sq. ft.
- Lot area:0.2 Acres
Utilities
- Water:Public
- Sewer:Public Sewer
Finances and disclosures
- Price:$324,900
- Price per sq. ft.:$198.59
New listings near 102 Sunny Acres Lane
- New
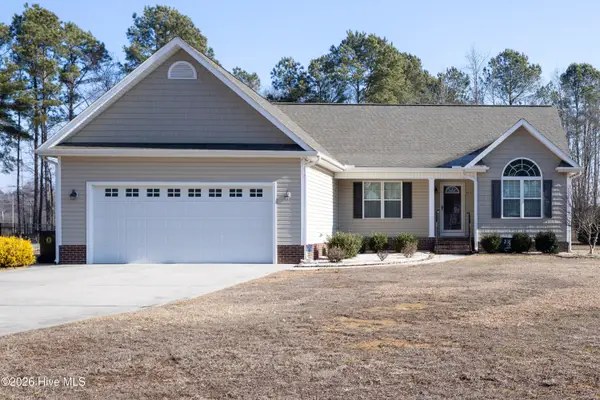 $299,900Active3 beds 2 baths1,567 sq. ft.
$299,900Active3 beds 2 baths1,567 sq. ft.111 New Pine Lane, Clinton, NC 28328
MLS# 100553627Listed by: NAYLOR REALTY - New
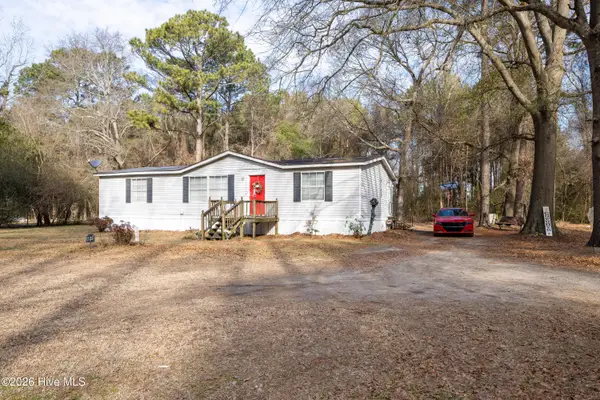 $85,000Active3 beds 2 baths1,404 sq. ft.
$85,000Active3 beds 2 baths1,404 sq. ft.125 Cranberry Lane, Clinton, NC 28328
MLS# 100552669Listed by: NAYLOR REALTY 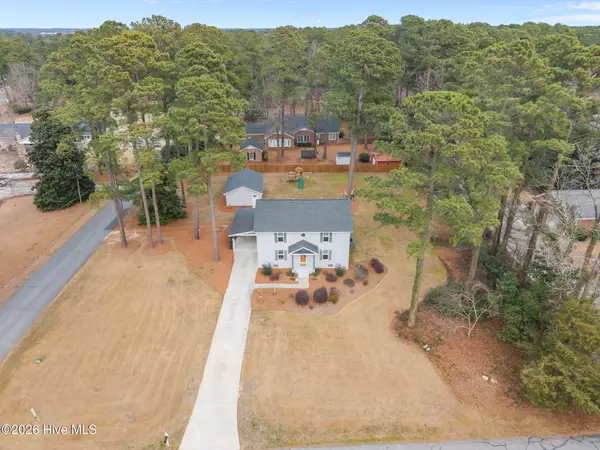 $489,900Active4 beds 4 baths2,542 sq. ft.
$489,900Active4 beds 4 baths2,542 sq. ft.410 Coharie Drive, Clinton, NC 28328
MLS# 100552204Listed by: BUTLER & FAIRCLOTH, REALTORS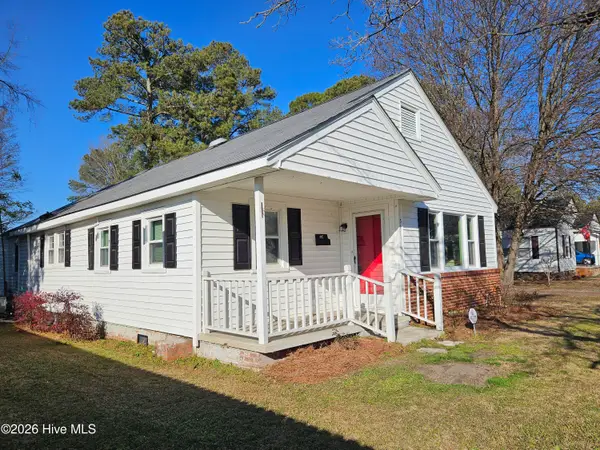 $176,000Active3 beds 2 baths1,931 sq. ft.
$176,000Active3 beds 2 baths1,931 sq. ft.511 Balsey Street, Clinton, NC 28328
MLS# 100551812Listed by: CLINTON REALTY CO. $89,000Pending3.61 Acres
$89,000Pending3.61 Acres95 Moore Herring Lane, Clinton, NC 28328
MLS# 100551014Listed by: MCCULLEN REAL ESTATE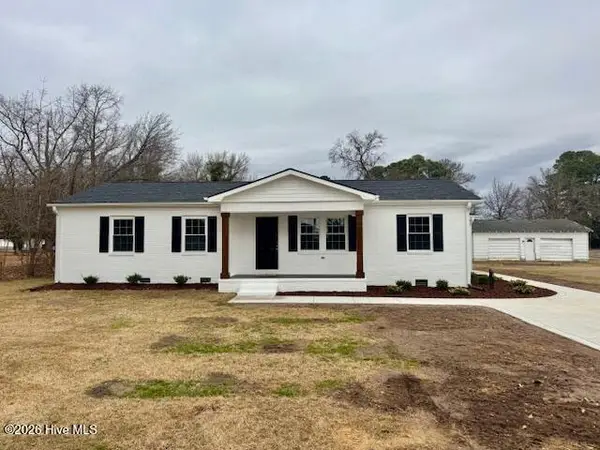 $275,000Active4 beds 3 baths1,550 sq. ft.
$275,000Active4 beds 3 baths1,550 sq. ft.903 E Balsey Street, Clinton, NC 28328
MLS# 100550909Listed by: EXP REALTY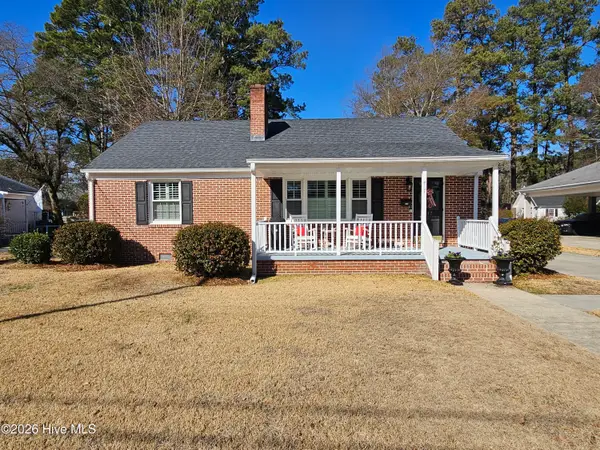 $195,000Active2 beds 1 baths1,189 sq. ft.
$195,000Active2 beds 1 baths1,189 sq. ft.417 E Powell Street, Clinton, NC 28328
MLS# 100550850Listed by: CLINTON REALTY CO.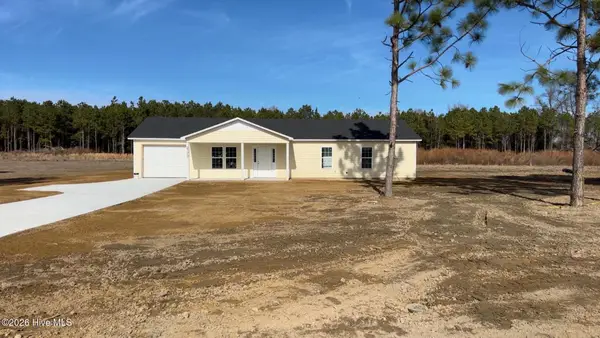 $250,000Active3 beds 2 baths1,400 sq. ft.
$250,000Active3 beds 2 baths1,400 sq. ft.2173 Rowan Road, Clinton, NC 28328
MLS# 100550862Listed by: CHOICE RESIDENTIAL REAL ESTATE, LLC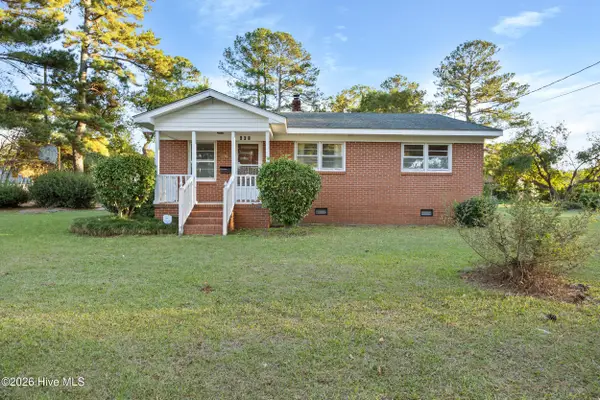 $139,500Active3 beds 1 baths1,617 sq. ft.
$139,500Active3 beds 1 baths1,617 sq. ft.601 Winfrey Street, Clinton, NC 28328
MLS# 100550390Listed by: TRELORA REALTY INC.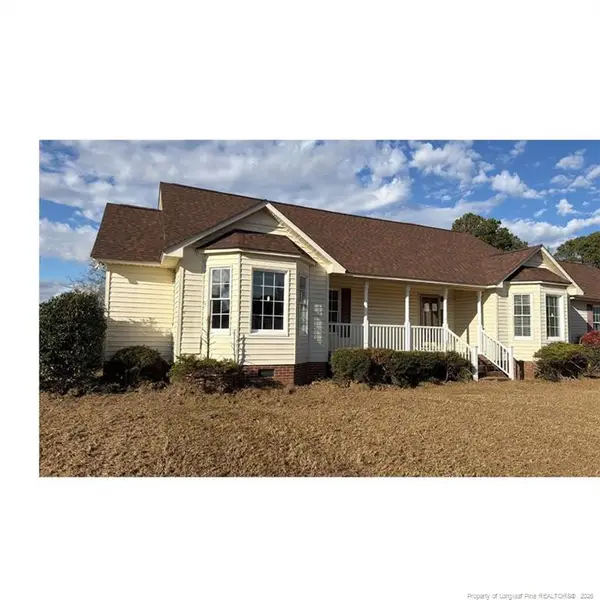 $348,900Active3 beds 3 baths2,436 sq. ft.
$348,900Active3 beds 3 baths2,436 sq. ft.47 Hidden Cove Lane, Clinton, NC 28328
MLS# LP756215Listed by: VYLLA HOME

