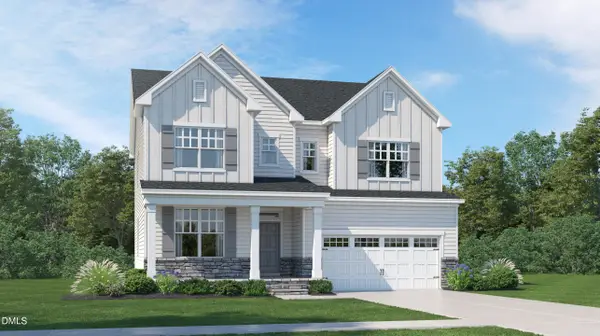151 Cabin Creek Lane, Clinton, NC 28328
Local realty services provided by:ERA Strother Real Estate
151 Cabin Creek Lane,Clinton, NC 28328
$409,900
- 3 Beds
- 2 Baths
- 2,255 sq. ft.
- Single family
- Pending
Listed by:kelly b talley
Office:naylor realty
MLS#:100495988
Source:NC_CCAR
Price summary
- Price:$409,900
- Price per sq. ft.:$181.77
About this home
New Construction in the gated golf course community of Timberlake Subdivision. This beautiful Craftsman-style home offers 3 bedrooms, 2 full baths, and a flexible bonus/guest room—all situated on a large cul-de-sac lot. Enjoy the charm of a rocking chair front porch and an oversized back porch with plenty of room for outdoor living and entertaining. Inside, you'll find custom cabinetry, granite countertops, a tile backsplash, and a center island in the spacious kitchen. The formal dining room features tray ceilings and wainscoting, while the living room boasts cathedral ceilings and a cozy fireplace. The primary suite includes a generous walk-in closet, double vanities, a garden tub, and a separate shower. An oversized garage provides space for two cars plus additional storage. Enjoy all that Timberlake has to offer—pool, golf, tennis, pickleball, basketball, and fishing!
Schedule your private showing today!
Contact an agent
Home facts
- Year built:2025
- Listing ID #:100495988
- Added:191 day(s) ago
- Updated:September 29, 2025 at 07:46 AM
Rooms and interior
- Bedrooms:3
- Total bathrooms:2
- Full bathrooms:2
- Living area:2,255 sq. ft.
Heating and cooling
- Cooling:Central Air
- Heating:Electric, Fireplace(s), Heat Pump, Heating
Structure and exterior
- Roof:Shingle
- Year built:2025
- Building area:2,255 sq. ft.
- Lot area:1.14 Acres
Schools
- High school:Clinton High
- Middle school:Sampson Middle
- Elementary school:LC Kerr Elementary
Utilities
- Water:Municipal Water Available
Finances and disclosures
- Price:$409,900
- Price per sq. ft.:$181.77
New listings near 151 Cabin Creek Lane
- New
 $699,900Active5 beds 4 baths3,476 sq. ft.
$699,900Active5 beds 4 baths3,476 sq. ft.310 Fox Lake Drive, Clinton, NC 28328
MLS# 100533218Listed by: NAYLOR REALTY - New
 $269,500Active3 beds 2 baths1,316 sq. ft.
$269,500Active3 beds 2 baths1,316 sq. ft.30 Northgate Lane, Clinton, NC 28328
MLS# 10123690Listed by: WALTER WEEKS REALTY, LLC - New
 $533,990Active5 beds 4 baths3,166 sq. ft.
$533,990Active5 beds 4 baths3,166 sq. ft.961 Jasper Mine Trail Circle #750, Raleigh, NC 27610
MLS# 10123641Listed by: LENNAR CAROLINAS LLC - New
 $264,000Active3 beds 2 baths1,429 sq. ft.
$264,000Active3 beds 2 baths1,429 sq. ft.72 Miry Creek Lane, Clinton, NC 28328
MLS# 750796Listed by: THE REAL ESTATE CONCIERGE - New
 $549,990Active5 beds 4 baths3,351 sq. ft.
$549,990Active5 beds 4 baths3,351 sq. ft.953 Jasper Mine Trail, Raleigh, NC 27610
MLS# 10123639Listed by: LENNAR CAROLINAS LLC - New
 $319,000Active3 beds 2 baths1,552 sq. ft.
$319,000Active3 beds 2 baths1,552 sq. ft.208 Fountain Drive, Clinton, NC 28328
MLS# 100532088Listed by: CLINTON REALTY CO. - New
 $108,000Active3 beds 1 baths1,130 sq. ft.
$108,000Active3 beds 1 baths1,130 sq. ft.770 Simmons Road, Clinton, NC 28328
MLS# 100531681Listed by: COLDWELL BANKER SEA COAST ADVANTAGE-MIDTOWN  $149,900Pending2 beds 2 baths1,068 sq. ft.
$149,900Pending2 beds 2 baths1,068 sq. ft.1012 Jasper Street, Clinton, NC 28328
MLS# 100531522Listed by: DOWN HOME REAL ESTATE GROUP, LLC $320,000Active3 beds 2 baths2,063 sq. ft.
$320,000Active3 beds 2 baths2,063 sq. ft.87 Cedar Lake Lane, Clinton, NC 28328
MLS# 10122377Listed by: MARK SPAIN REAL ESTATE $175,000Active4 beds 2 baths1,328 sq. ft.
$175,000Active4 beds 2 baths1,328 sq. ft.865 Cecil Odie Road, Clinton, NC 28328
MLS# 100531093Listed by: SOUTHERN HERITAGE REALTY LLC
