3425 Old Nc 24 Highway, Clinton, NC 28328
Local realty services provided by:ERA Strother Real Estate
3425 Old Nc 24 Highway,Clinton, NC 28328
$390,000
- 3 Beds
- 3 Baths
- 1,892 sq. ft.
- Single family
- Active
Listed by: georgina g zeng
Office: elc real estate inc.
MLS#:100487222
Source:NC_CCAR
Price summary
- Price:$390,000
- Price per sq. ft.:$206.13
About this home
This charming 1985 one-story ranch home sits on 1.44 acres and offers 1,892 square feet of comfortable living space. It features an open floor plan that seamlessly connects the kitchen, dining room, and den, creating a warm and inviting atmosphere. The home includes three spacious bedrooms and 2.5 baths, with Luxury Plank Vinyl flooring throughout, except in the two guest bedrooms and the living room.
Additional living spaces include a cozy living room, a utility/laundry room with a pantry closet, and two hall closets for extra storage. The kitchen is designed for both functionality and style, complete with bar seating.
Outside, the home boasts two carports, an attached storage room, and a welcoming front porch. The property also includes a garage/storage building (white) measuring 15' W x 24' 5'' L and an open-front metal storage building (white) measuring 24' L x 24' W x 9' H, providing ample space for storage and utility needs.
The roof was replaced in 2011, the heat pump is just 1 year old, and the HVAC unit is 3 years old, ensuring efficient and reliable climate control.
This property is currently zoned commercial and has previously been used as both a small car dealership and a residential home, offering great potential for various business or living opportunities.
This well-maintained property offers both comfort and versatility in a classic ranch-style setting.
Contact an agent
Home facts
- Year built:1985
- Listing ID #:100487222
- Added:327 day(s) ago
- Updated:December 30, 2025 at 11:12 AM
Rooms and interior
- Bedrooms:3
- Total bathrooms:3
- Full bathrooms:2
- Half bathrooms:1
- Living area:1,892 sq. ft.
Heating and cooling
- Cooling:Central Air
- Heating:Electric, Forced Air, Heating
Structure and exterior
- Roof:Architectural Shingle
- Year built:1985
- Building area:1,892 sq. ft.
- Lot area:1.44 Acres
Schools
- High school:Clinton High
- Middle school:Sampson Middle
- Elementary school:Landon C. Kerr
Utilities
- Water:Well
Finances and disclosures
- Price:$390,000
- Price per sq. ft.:$206.13
New listings near 3425 Old Nc 24 Highway
- New
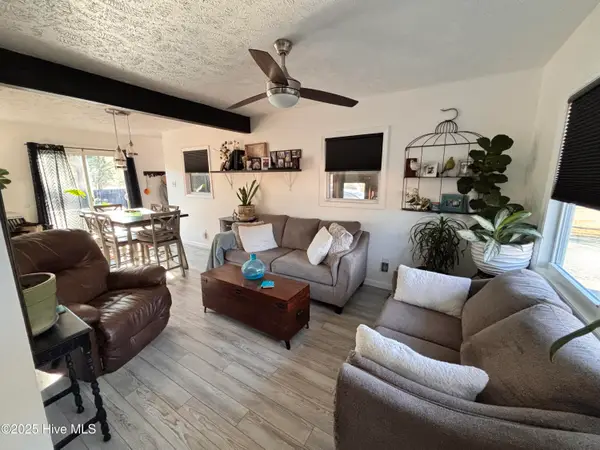 $199,000Active3 beds 2 baths912 sq. ft.
$199,000Active3 beds 2 baths912 sq. ft.4220 Bonnetsville Road, Clinton, NC 28328
MLS# 100546486Listed by: ELC REAL ESTATE INC. - New
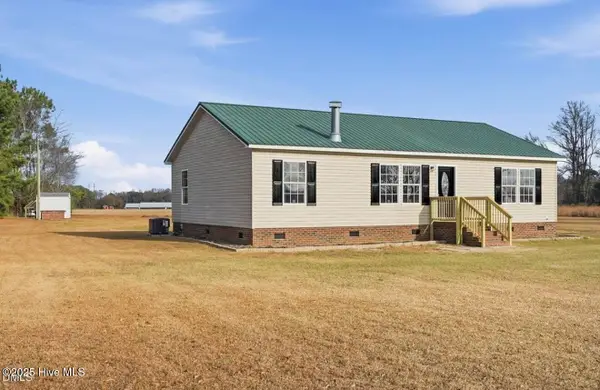 $209,900Active3 beds 2 baths1,480 sq. ft.
$209,900Active3 beds 2 baths1,480 sq. ft.762 Share Cake Road, Clinton, NC 28328
MLS# 100546274Listed by: BRASWELL REALTY TEAM, INC - New
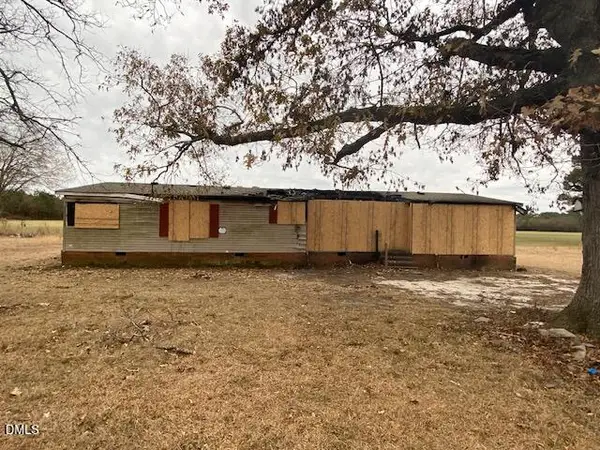 $29,900Active0.95 Acres
$29,900Active0.95 Acres160 Big Piney Grove Road, Clinton, NC 28328
MLS# 10137950Listed by: COLDWELL BANKER ADVANTAGE 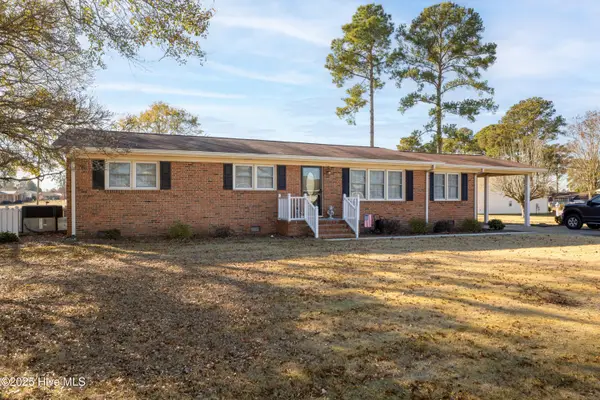 $299,900Active3 beds 2 baths1,908 sq. ft.
$299,900Active3 beds 2 baths1,908 sq. ft.402 Willow Road, Clinton, NC 28328
MLS# 100545904Listed by: NAYLOR REALTY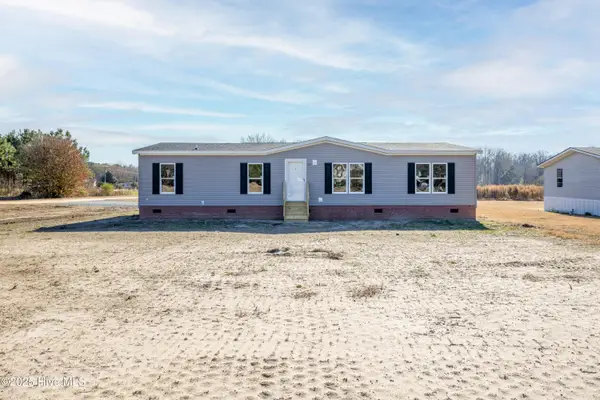 $229,900Active3 beds 2 baths1,640 sq. ft.
$229,900Active3 beds 2 baths1,640 sq. ft.30 Butler Lakes Lane, Clinton, NC 28328
MLS# 100545916Listed by: NAYLOR REALTY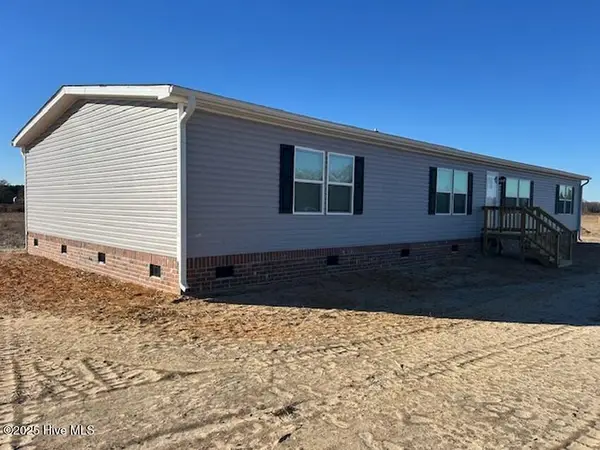 $289,900Active4 beds 3 baths2,280 sq. ft.
$289,900Active4 beds 3 baths2,280 sq. ft.2354 E Mount Gilead Church Road, Clinton, NC 28328
MLS# 100545623Listed by: SOUTHERN HERITAGE REALTY LLC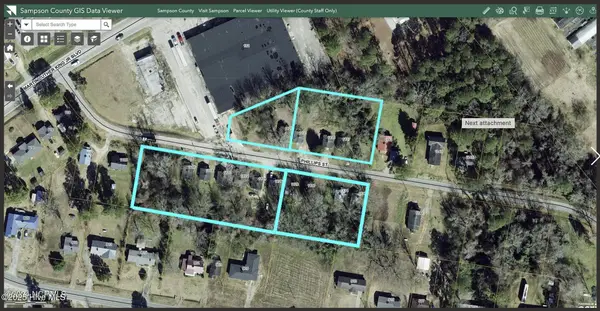 $399,900Active2.85 Acres
$399,900Active2.85 Acres1116 Phillips Street, Clinton, NC 28328
MLS# 100544411Listed by: CARR REAL ESTATE COMPANY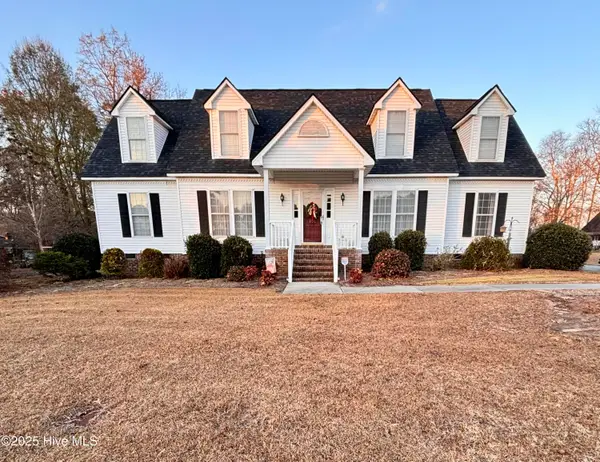 $399,999Active4 beds 4 baths2,332 sq. ft.
$399,999Active4 beds 4 baths2,332 sq. ft.107 Christopher Court, Clinton, NC 28328
MLS# 100544132Listed by: ELC REAL ESTATE INC.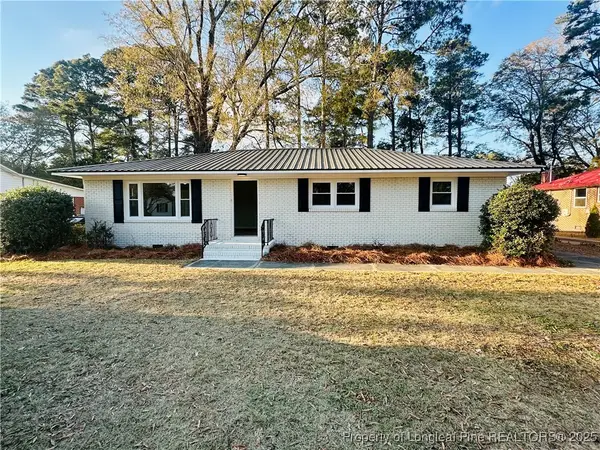 $265,000Active3 beds 2 baths1,514 sq. ft.
$265,000Active3 beds 2 baths1,514 sq. ft.411 Lafayette Street, Clinton, NC 28328
MLS# 754236Listed by: BLOOM REALTY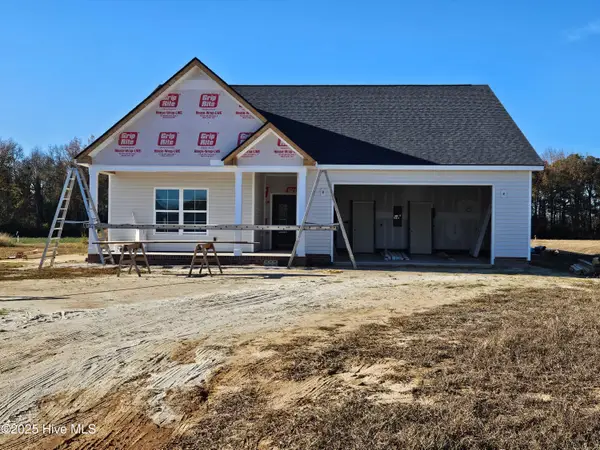 $324,500Active3 beds 2 baths1,604 sq. ft.
$324,500Active3 beds 2 baths1,604 sq. ft.176 Country Cove Lane, Clinton, NC 28328
MLS# 100543851Listed by: CLINTON REALTY CO.
