504 Darkhorse Lane, Clinton, NC 28328
Local realty services provided by:ERA Strother Real Estate
504 Darkhorse Lane,Clinton, NC 28328
$200,000
- 3 Beds
- 2 Baths
- 1,404 sq. ft.
- Mobile / Manufactured
- Pending
Listed by: michael a lindsay
Office: clinton realty co.
MLS#:100512148
Source:NC_CCAR
Price summary
- Price:$200,000
- Price per sq. ft.:$142.45
About this home
Welcome home to peace and privacy! This immaculately maintained 1995 manufactured home offers 1,404 sq ft of thoughtfully updated living space, featuring 3 bedrooms and 2 bathrooms. Enjoy an open floor plan that seamlessly connects the spacious living room, dining area, and beautifully updated kitchen. The primary bathroom has been tastefully remodeled, and updated flooring adds a modern touch throughout the home.
Set on 3 acres—with 2 acres cleared—this property offers space and flexibility for a variety of uses. Outdoor living is a breeze with a front concrete patio, a covered and screened-in back porch, and an additional side patio perfect for entertaining or relaxing. Three storage buildings on the property provide ample space for tools, equipment, or hobby projects.
Tucked well off the beaten path, this home offers true privacy while remaining conveniently located just minutes from Clinton and Dunn via Hwy 421. A perfect blend of country living and easy access to modern conveniences!
Contact an agent
Home facts
- Year built:1995
- Listing ID #:100512148
- Added:160 day(s) ago
- Updated:November 14, 2025 at 08:56 AM
Rooms and interior
- Bedrooms:3
- Total bathrooms:2
- Full bathrooms:2
- Living area:1,404 sq. ft.
Heating and cooling
- Cooling:Wall/Window Unit(s)
- Heating:Electric, Heating, Wall Furnace
Structure and exterior
- Roof:Metal
- Year built:1995
- Building area:1,404 sq. ft.
- Lot area:3 Acres
Schools
- High school:Clinton High
- Middle school:Sampson Middle
- Elementary school:LC Kerr Elementary
Utilities
- Water:Well
Finances and disclosures
- Price:$200,000
- Price per sq. ft.:$142.45
New listings near 504 Darkhorse Lane
- New
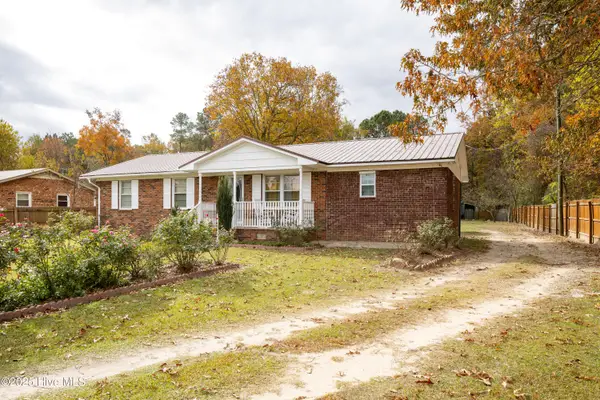 $229,900Active3 beds 2 baths1,375 sq. ft.
$229,900Active3 beds 2 baths1,375 sq. ft.950 Auctioneer Road, Clinton, NC 28328
MLS# 100540423Listed by: SOUTHERN HERITAGE REALTY LLC - New
 $245,000Active3 beds 2 baths1,967 sq. ft.
$245,000Active3 beds 2 baths1,967 sq. ft.807 Raleigh Road, Clinton, NC 28328
MLS# 752980Listed by: COLDWELL BANKER ADVANTAGE - FAYETTEVILLE - New
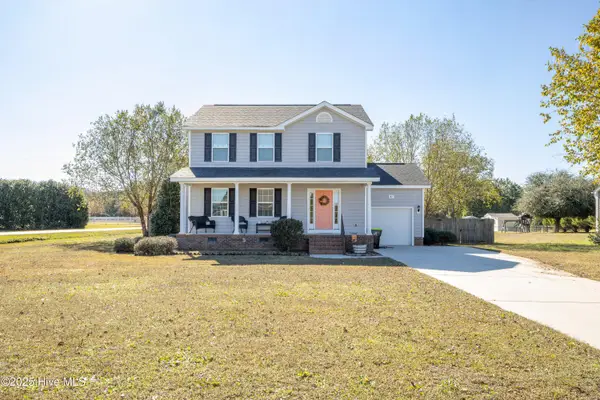 $309,900Active3 beds 3 baths1,512 sq. ft.
$309,900Active3 beds 3 baths1,512 sq. ft.21 Northgate Lane, Clinton, NC 28328
MLS# 100539792Listed by: NAYLOR REALTY - New
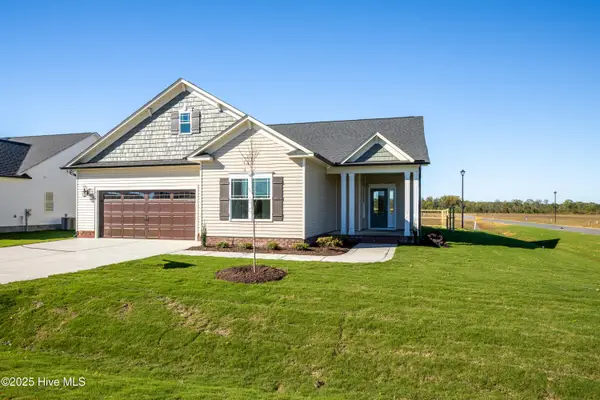 $347,500Active3 beds 2 baths1,816 sq. ft.
$347,500Active3 beds 2 baths1,816 sq. ft.107 Sunny Acres Lane, Clinton, NC 28328
MLS# 100539366Listed by: NAYLOR REALTY - New
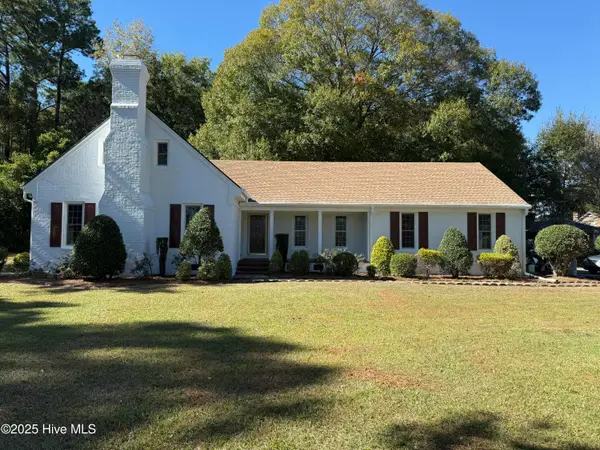 $528,000Active3 beds 3 baths2,242 sq. ft.
$528,000Active3 beds 3 baths2,242 sq. ft.101 Forest Drive, Clinton, NC 28328
MLS# 100539335Listed by: ELC REAL ESTATE INC. 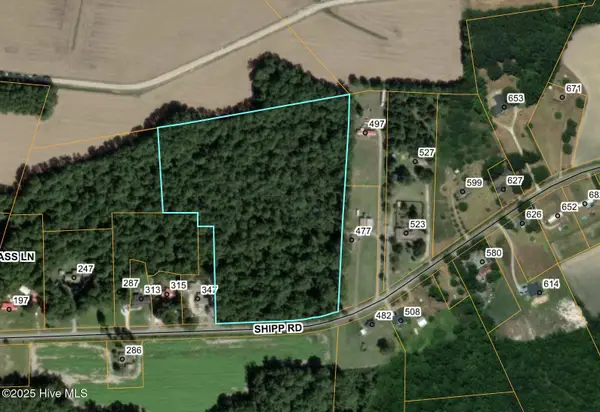 $91,000Active13.31 Acres
$91,000Active13.31 Acres0 Shipp Road, Clinton, NC 28328
MLS# 100539114Listed by: ELC REAL ESTATE INC. $339,900Active3 beds 3 baths1,713 sq. ft.
$339,900Active3 beds 3 baths1,713 sq. ft.1855 Beaman Woods Road, Clinton, NC 28328
MLS# LP752205Listed by: REDFIN CORP. $162,500Active4 beds 2 baths1,904 sq. ft.
$162,500Active4 beds 2 baths1,904 sq. ft.367 Hood Lane, Clinton, NC 28328
MLS# 100538847Listed by: ELC REAL ESTATE INC. $32,000Active0.79 Acres
$32,000Active0.79 Acres0 Five Bridge Road, Clinton, NC 28328
MLS# 10130461Listed by: FATHOM REALTY NC, LLC $179,500Active3 beds 2 baths1,114 sq. ft.
$179,500Active3 beds 2 baths1,114 sq. ft.471 John Mark Road, Clinton, NC 28328
MLS# 100538605Listed by: CARR REAL ESTATE COMPANY
