706 Walking Stick Trail, Clinton, NC 28328
Local realty services provided by:ERA Strother Real Estate
706 Walking Stick Trail,Clinton, NC 28328
$279,000
- 3 Beds
- 2 Baths
- 1,900 sq. ft.
- Single family
- Pending
Listed by: michael a lindsay
Office: clinton realty co.
MLS#:100478102
Source:NC_CCAR
Price summary
- Price:$279,000
- Price per sq. ft.:$146.84
About this home
Spacious Brick Ranch-Style Charmer with Endless Possibilities
Discover this delightful brick ranch-style 3-bedroom, 2-bathroom home in the peaceful Belfield community, situated on a generous ½-acre corner lot. A large front porch welcomes you to this timeless property, perfect for relaxing with your morning coffee or enjoying the quiet neighborhood. Inside, the thoughtfully designed interior features elegant laminate and hardwood floors throughout, a large laundry room with a utility sink, and a bright kitchen with marble countertops and a breakfast nook. Host guests in the formal dining room or unwind in the spacious den featuring a full fireplace, built-in desk, and bookshelves. The primary suite includes a walk-in closet and private bath, offering a relaxing retreat. With its classic brick exterior, warm character, single-level convenience, and inviting outdoor space, this home is ready for you to make it your own. Don't wait—schedule a viewing today!
This is a court approved sale. Offers are considered ''As Is''
Contact an agent
Home facts
- Year built:1974
- Listing ID #:100478102
- Added:439 day(s) ago
- Updated:February 10, 2026 at 08:53 AM
Rooms and interior
- Bedrooms:3
- Total bathrooms:2
- Full bathrooms:2
- Living area:1,900 sq. ft.
Heating and cooling
- Cooling:Heat Pump
- Heating:Electric, Heat Pump, Heating
Structure and exterior
- Roof:Architectural Shingle
- Year built:1974
- Building area:1,900 sq. ft.
- Lot area:0.51 Acres
Schools
- High school:Clinton High
- Middle school:Sampson Middle
- Elementary school:LC Kerr Elementary
Utilities
- Water:Water Connected
Finances and disclosures
- Price:$279,000
- Price per sq. ft.:$146.84
New listings near 706 Walking Stick Trail
- New
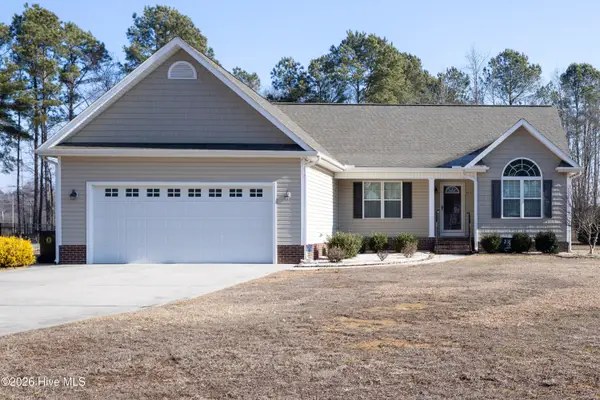 $299,900Active3 beds 2 baths1,567 sq. ft.
$299,900Active3 beds 2 baths1,567 sq. ft.111 New Pine Lane, Clinton, NC 28328
MLS# 100553627Listed by: NAYLOR REALTY - New
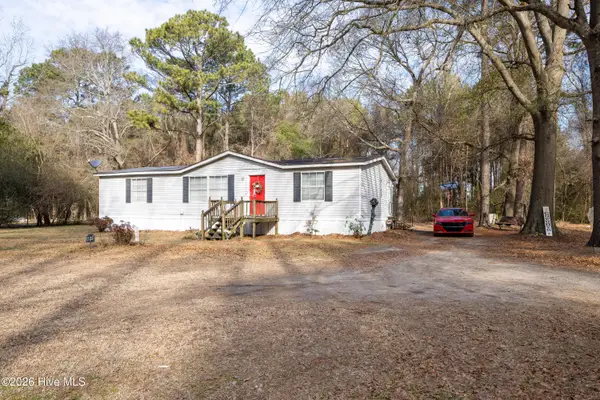 $85,000Active3 beds 2 baths1,404 sq. ft.
$85,000Active3 beds 2 baths1,404 sq. ft.125 Cranberry Lane, Clinton, NC 28328
MLS# 100552669Listed by: NAYLOR REALTY 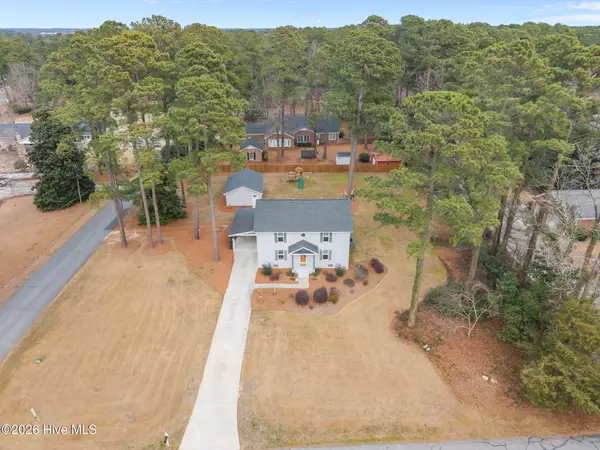 $489,900Active4 beds 4 baths2,542 sq. ft.
$489,900Active4 beds 4 baths2,542 sq. ft.410 Coharie Drive, Clinton, NC 28328
MLS# 100552204Listed by: BUTLER & FAIRCLOTH, REALTORS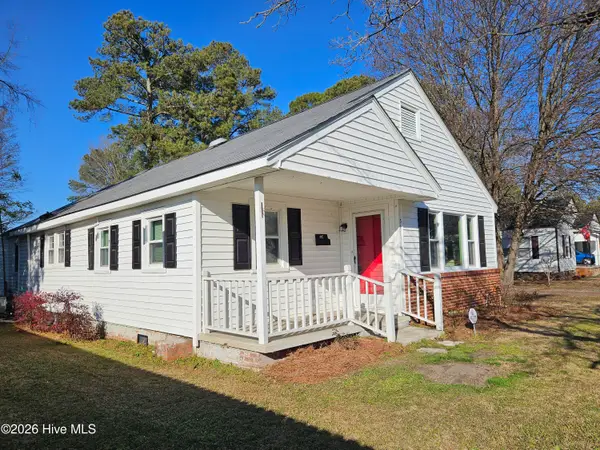 $176,000Active3 beds 2 baths1,931 sq. ft.
$176,000Active3 beds 2 baths1,931 sq. ft.511 Balsey Street, Clinton, NC 28328
MLS# 100551812Listed by: CLINTON REALTY CO. $89,000Pending3.61 Acres
$89,000Pending3.61 Acres95 Moore Herring Lane, Clinton, NC 28328
MLS# 100551014Listed by: MCCULLEN REAL ESTATE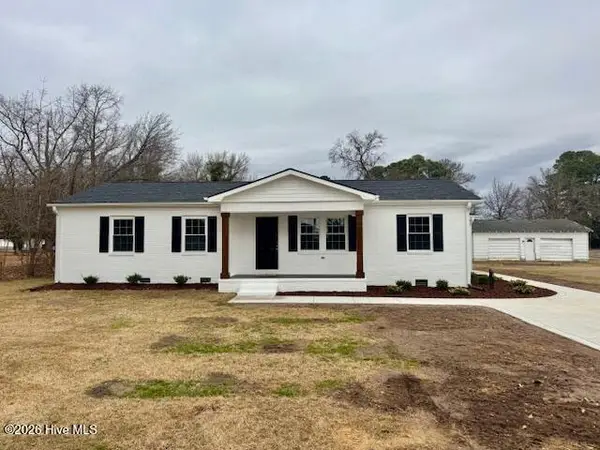 $275,000Active4 beds 3 baths1,550 sq. ft.
$275,000Active4 beds 3 baths1,550 sq. ft.903 E Balsey Street, Clinton, NC 28328
MLS# 100550909Listed by: EXP REALTY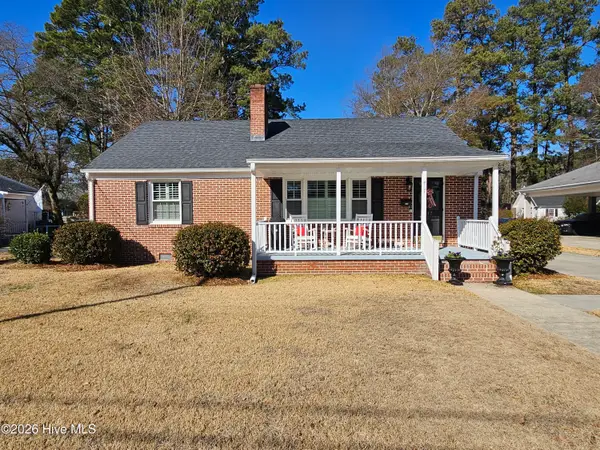 $195,000Active2 beds 1 baths1,189 sq. ft.
$195,000Active2 beds 1 baths1,189 sq. ft.417 E Powell Street, Clinton, NC 28328
MLS# 100550850Listed by: CLINTON REALTY CO.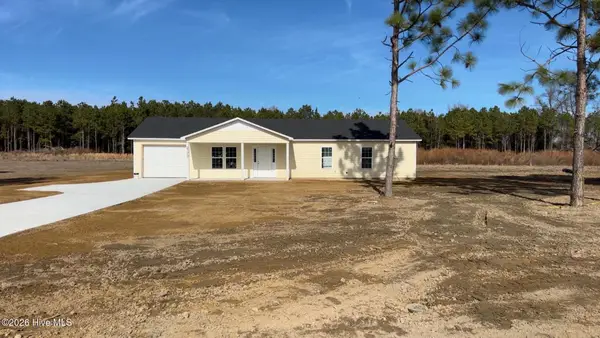 $250,000Active3 beds 2 baths1,400 sq. ft.
$250,000Active3 beds 2 baths1,400 sq. ft.2173 Rowan Road, Clinton, NC 28328
MLS# 100550862Listed by: CHOICE RESIDENTIAL REAL ESTATE, LLC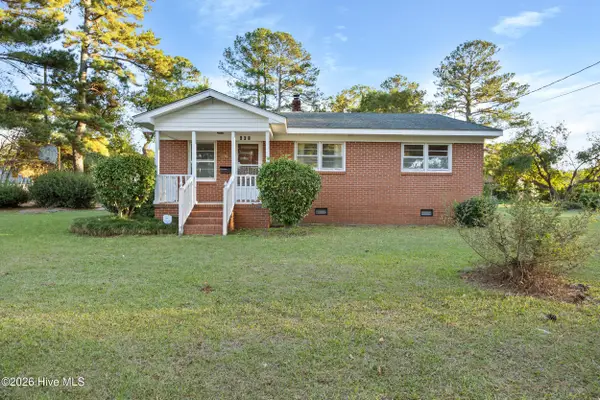 $139,500Active3 beds 1 baths1,617 sq. ft.
$139,500Active3 beds 1 baths1,617 sq. ft.601 Winfrey Street, Clinton, NC 28328
MLS# 100550390Listed by: TRELORA REALTY INC.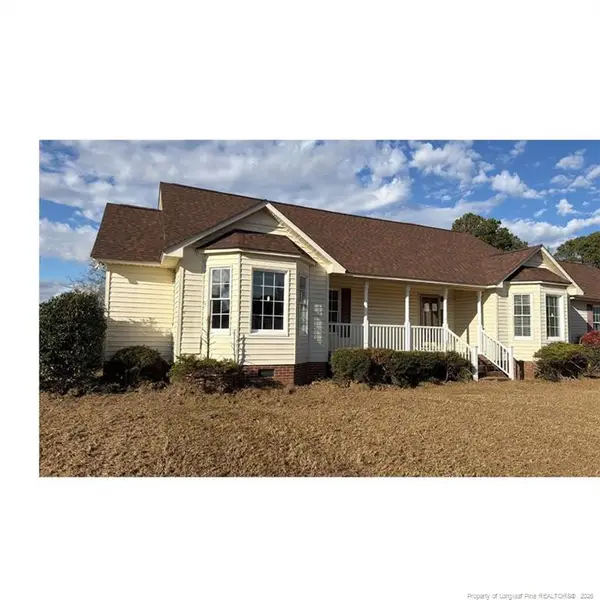 $348,900Active3 beds 3 baths2,436 sq. ft.
$348,900Active3 beds 3 baths2,436 sq. ft.47 Hidden Cove Lane, Clinton, NC 28328
MLS# LP756215Listed by: VYLLA HOME

