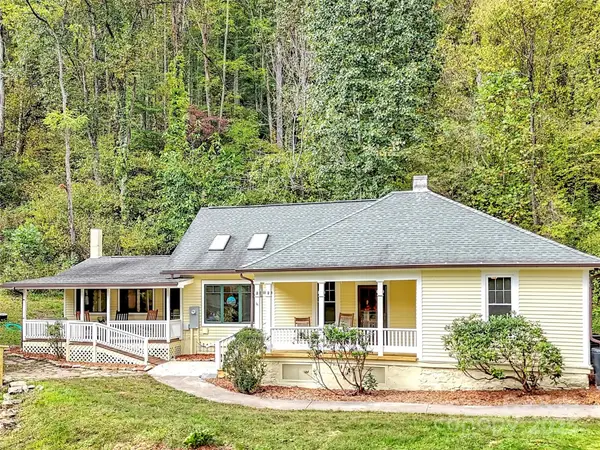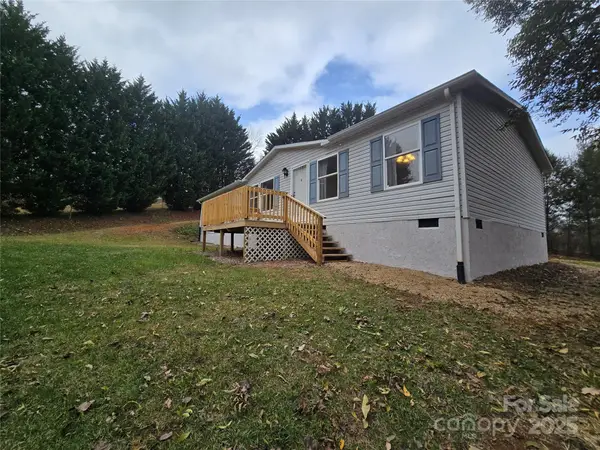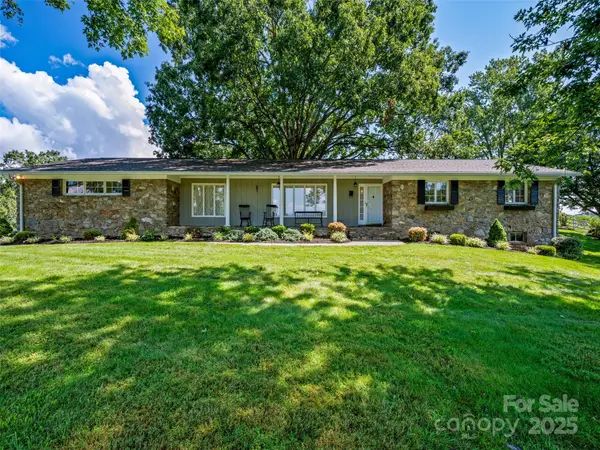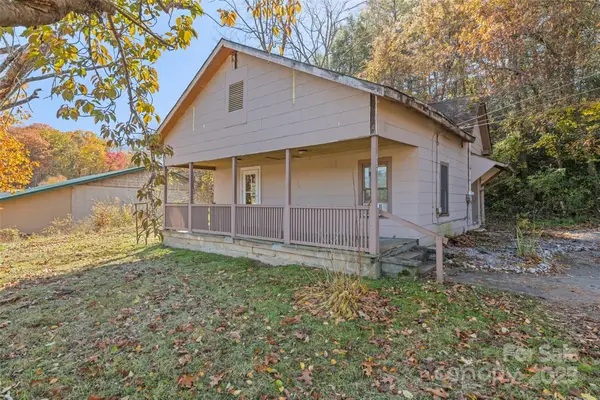9 Gazebo Trail, Clyde, NC 28721
Local realty services provided by:ERA Live Moore
Listed by: jason brodsky
Office: exp realty llc.
MLS#:4261341
Source:CH
9 Gazebo Trail,Clyde, NC 28721
$315,000
- 3 Beds
- 2 Baths
- 2,186 sq. ft.
- Condominium
- Active
Price summary
- Price:$315,000
- Price per sq. ft.:$144.1
- Monthly HOA dues:$112.5
About this home
Astounding value!Perched on top of a mountain with a Birds Eye view of mother nature,this Vastu home was built & designed by ASID certified Interior designer.The open design has soaring ceilings with 2 skylights.The bedrooms feature tray ceilings.The gas fireplace is surrounded by polished Peruvian stone tile floor to ceiling with a wooden mantle that was specially built to match the granite hearth.The chef's Kitchen has rift cut custom made kitchen cabinets.The backsplash continues with the polished Peruvian stone & the flooring as well.Counters are granite flowing into a freeform granite table.The serpentine curves are reiterated in the transition area where the Peruvian floor meets the special white oak ¼ sawn wood flooring.Some decorative fixtures are by Ralph Lauren and some by other high end designers.This is a solid well-built home with cat 3 hurricane certified windows. Must be seen!Don't miss this rare opportunity to purchase a design oriented and very special residence!
Contact an agent
Home facts
- Year built:2014
- Listing ID #:4261341
- Updated:November 15, 2025 at 03:20 PM
Rooms and interior
- Bedrooms:3
- Total bathrooms:2
- Full bathrooms:2
- Living area:2,186 sq. ft.
Heating and cooling
- Cooling:Central Air, Heat Pump
- Heating:Heat Pump
Structure and exterior
- Year built:2014
- Building area:2,186 sq. ft.
Schools
- High school:Clyde A Erwin
- Elementary school:Leicester/Eblen
Utilities
- Water:Shared Well
- Sewer:Shared Septic
Finances and disclosures
- Price:$315,000
- Price per sq. ft.:$144.1
New listings near 9 Gazebo Trail
- New
 $48,500Active2.09 Acres
$48,500Active2.09 Acres112 & 113 Grouse Road, Clyde, NC 28721
MLS# 4322135Listed by: HOWARD HANNA BEVERLY-HANKS WAYNESVILLE - New
 $485,000Active3 beds 2 baths1,737 sq. ft.
$485,000Active3 beds 2 baths1,737 sq. ft.50 Trillium Way, Clyde, NC 28721
MLS# 4307123Listed by: RE/MAX EXECUTIVE - New
 $149,000Active7.37 Acres
$149,000Active7.37 Acres5 Hidden Valley Road, Clyde, NC 28721
MLS# 4321420Listed by: EXP REALTY LLC - New
 $299,999Active3 beds 2 baths1,606 sq. ft.
$299,999Active3 beds 2 baths1,606 sq. ft.71 London Lane, Clyde, NC 28721
MLS# 4321164Listed by: WEICHERT, REALTORS - UNLIMITED - New
 $128,500Active4.24 Acres
$128,500Active4.24 Acres2 Roberts Mountain Road #2, Clyde, NC 28721
MLS# 4320374Listed by: SELLER SOLUTIONS - New
 $75,000Active4.6 Acres
$75,000Active4.6 Acres0 Wesley Creek Road #1 and 2, Clyde, NC 28721
MLS# 4318385Listed by: KELLER WILLIAMS PROFESSIONALS - New
 $689,000Active3 beds 4 baths2,859 sq. ft.
$689,000Active3 beds 4 baths2,859 sq. ft.134 Lone Oak Drive, Clyde, NC 28721
MLS# 4320125Listed by: HOWARD HANNA BEVERLY-HANKS WAYNESVILLE - New
 $165,000Active2 beds 2 baths762 sq. ft.
$165,000Active2 beds 2 baths762 sq. ft.8063 Carolina Boulevard, Clyde, NC 28721
MLS# 4319267Listed by: BALL AMERICAN PROPERTIES LLC - New
 $44,333Active2.43 Acres
$44,333Active2.43 Acres00 Kirkpatrick Cove, Clyde, NC 28721
MLS# 4319659Listed by: MCGOVERN PROPERTY MANAGEMENT, INC. - New
 $255,000Active2 beds 1 baths792 sq. ft.
$255,000Active2 beds 1 baths792 sq. ft.92 Wachayu Drive, Clyde, NC 28721
MLS# 4319487Listed by: KELLER WILLIAMS GREAT SMOKIES
