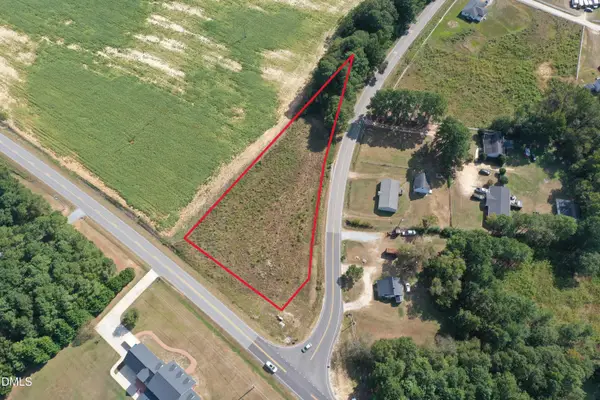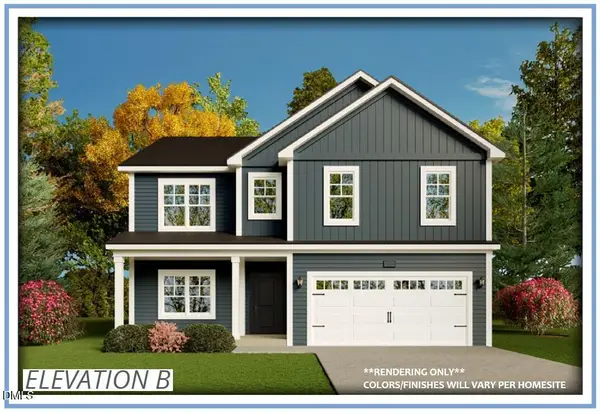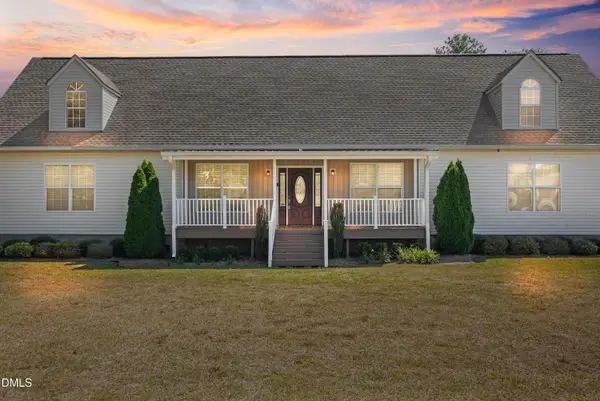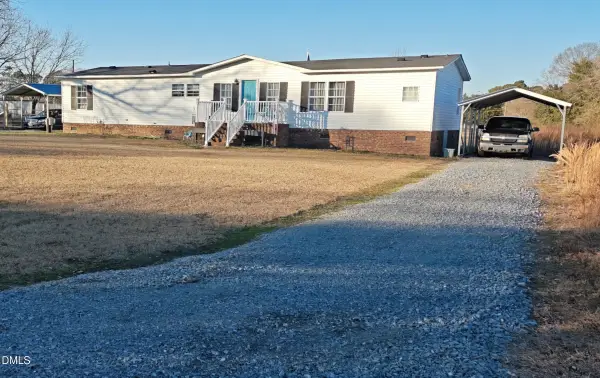626 Bailey Road, Coats, NC 27521
Local realty services provided by:ERA Strother Real Estate
626 Bailey Road,Coats, NC 27521
$829,000
- 4 Beds
- 4 Baths
- 3,813 sq. ft.
- Mobile / Manufactured
- Active
Listed by:gail adams
Office:re/max signature realty
MLS#:742556
Source:NC_FRAR
Price summary
- Price:$829,000
- Price per sq. ft.:$217.41
About this home
Discover the perfect blend of privacy, space, and modern convenience with this beautifully maintained 4-bedroom, 3.5-bath home nestled on 8 peaceful acres with lots of fruit trees. Boasting 3,813 sq ft of comfortable living space, this home is designed to fit your lifestyle. Step into a welcoming family room that flows into a large kitchen featuring an eat-in bar—perfect for entertaining or casual family meals. A separate mudroom and laundry room add everyday functionality. The master suite is a true retreat, complete with a walk-in shower. Tankless hot water heater and lots of crown through out. Upstairs, enjoy 1,100 sq ft of walk-up storage space, offering potential for future expansion. The finished basement includes a spacious bonus room, a flex room ideal for a gym or craft space, a dedicated office, and a full bath—plus 899 sq ft of unfinished workshop for your hobbies or storage. Walk out to a covered patio overlooking a fully fenced backyard and enjoy quiet mornings on the screened porch. This home is equipped with solar panels and a whole-house generator, ensuring energy efficiency and peace of mind year-round. Home also has 2 car attached garage and additional 2 car detached garage with walk in door. Don't miss this unique opportunity to own a private, energy-smart oasis with room to grow and play.
Contact an agent
Home facts
- Year built:2016
- Listing ID #:742556
- Added:158 day(s) ago
- Updated:September 29, 2025 at 03:13 PM
Rooms and interior
- Bedrooms:4
- Total bathrooms:4
- Full bathrooms:3
- Half bathrooms:1
- Living area:3,813 sq. ft.
Heating and cooling
- Cooling:Central Air
- Heating:Electric, Heat Pump
Structure and exterior
- Year built:2016
- Building area:3,813 sq. ft.
Schools
- High school:Harnett - Triton
- Middle school:Harnett - Coats - Erwin
Utilities
- Water:Well
- Sewer:Septic Tank
Finances and disclosures
- Price:$829,000
- Price per sq. ft.:$217.41
New listings near 626 Bailey Road
- New
 $65,000Active0.99 Acres
$65,000Active0.99 Acres0 E Nc 27, Coats, NC 27521
MLS# 10124283Listed by: ANN MILTON REALTY - New
 $369,900Active3 beds 3 baths2,983 sq. ft.
$369,900Active3 beds 3 baths2,983 sq. ft.96 Regis Lane #19, Coats, NC 27521
MLS# 10124212Listed by: ANN MILTON REALTY - New
 $359,900Active3 beds 3 baths2,747 sq. ft.
$359,900Active3 beds 3 baths2,747 sq. ft.78 Regis Lane #20, Coats, NC 27521
MLS# 10124236Listed by: ANN MILTON REALTY - New
 $369,900Active3 beds 3 baths2,983 sq. ft.
$369,900Active3 beds 3 baths2,983 sq. ft.62 Regis Lane #21, Coats, NC 27521
MLS# 10124187Listed by: ANN MILTON REALTY - New
 $375,000Active3 beds 2 baths1,623 sq. ft.
$375,000Active3 beds 2 baths1,623 sq. ft.1347 Bill Avery Road, Coats, NC 27521
MLS# 10123632Listed by: KELLER WILLIAMS REALTY CARY - New
 $659,000Active3 beds 3 baths2,128 sq. ft.
$659,000Active3 beds 3 baths2,128 sq. ft.700 Mann Road, Coats, NC 27521
MLS# 10123511Listed by: HARRIS REALTY & LAND, LLC - New
 $299,000Active3 beds 2 baths1,501 sq. ft.
$299,000Active3 beds 2 baths1,501 sq. ft.5210 Highway 27 E, Coats, NC 27521
MLS# 750721Listed by: RE/MAX SIGNATURE REALTY - New
 $234,900Active4 beds 2 baths1,296 sq. ft.
$234,900Active4 beds 2 baths1,296 sq. ft.121 Ashe Street, Coats, NC 27521
MLS# 10123190Listed by: RE/MAX SIGNATURE REALTY - New
 $285,000Active3 beds 2 baths1,717 sq. ft.
$285,000Active3 beds 2 baths1,717 sq. ft.87 E Williams Street, Coats, NC 27521
MLS# 10123001Listed by: GROW LOCAL REALTY, LLC  $230,000Pending3 beds 3 baths2,091 sq. ft.
$230,000Pending3 beds 3 baths2,091 sq. ft.274 E Erwin Street, Coats, NC 27521
MLS# 10122706Listed by: COLDWELL BANKER ADVANTAGE
