- ERA
- North Carolina
- Columbus
- 282 Hamilton Drive
282 Hamilton Drive, Columbus, NC 28722
Local realty services provided by:ERA Live Moore
Listed by: josh dearing
Office: serhant
MLS#:4274724
Source:CH
282 Hamilton Drive,Columbus, NC 28722
$5,200,000
- 4 Beds
- 6 Baths
- 9,639 sq. ft.
- Single family
- Active
Price summary
- Price:$5,200,000
- Price per sq. ft.:$539.48
About this home
Welcome to Le Chêne D’Or, an exceptional private estate spanning more than 14 acres in the prestigious Equestrian Estates community. Enveloped by manicured grounds with a tranquil pond, waterfall, and direct access to FETA riding trails, this residence captures the romance and refined sophistication of classic European architecture.
From the moment you pass through the gates and approach the circular drive framed by a bronze fountain, every detail evokes elegance. The grand front porch opens to a soaring foyer with 20-foot ceilings, bathing the interiors in natural light. Spanning over 9,500 square feet, the home offers five fireplaces, Jerusalem-stone terraces, and resort-style outdoor living with a pool and generous lounge areas ideal for both quiet retreat and grand entertaining.
The gourmet chef’s kitchen features a Sub-Zero refrigerator, gas range with custom hood, large island with prep sink, and a sunlit breakfast room overlooking the waterfall, all seamlessly connected to a warm great room with a fireplace and wet bar. The living room’s floor-to-ceiling windows frame sweeping views of the terrace and landscaped grounds.
The primary suite is a true sanctuary, with its own fireplace, built-ins, dual custom closets, and a spa-inspired bath featuring cultured-marble vanities, jetted tub, and walk-in shower. Each additional bedroom offers a private ensuite. A richly detailed office, private upper-level room with Juliet balcony, and a lower-level entertainment area with full bar, billiard room, and flex space complete the interior.
Additional highlights include an air-conditioned storage area, four-car garage, and proximity to premier destinations such as Tryon International Equestrian Center, Lake Lure, Chimney Rock, Greenville, Asheville, local airports, vineyards, and scenic parks, all within the rolling foothills of the Blue Ridge Mountains.
Le Chêne D’Or is more than a home, it is an enduring statement of elegance, craftsmanship, and tranquility.
Contact an agent
Home facts
- Year built:1998
- Listing ID #:4274724
- Updated:February 04, 2026 at 02:09 PM
Rooms and interior
- Bedrooms:4
- Total bathrooms:6
- Full bathrooms:5
- Half bathrooms:1
- Living area:9,639 sq. ft.
Heating and cooling
- Cooling:Heat Pump
- Heating:Heat Pump
Structure and exterior
- Year built:1998
- Building area:9,639 sq. ft.
- Lot area:14.77 Acres
Schools
- High school:Polk
- Elementary school:Polk Central
Utilities
- Water:Well
- Sewer:Septic (At Site)
Finances and disclosures
- Price:$5,200,000
- Price per sq. ft.:$539.48
New listings near 282 Hamilton Drive
- New
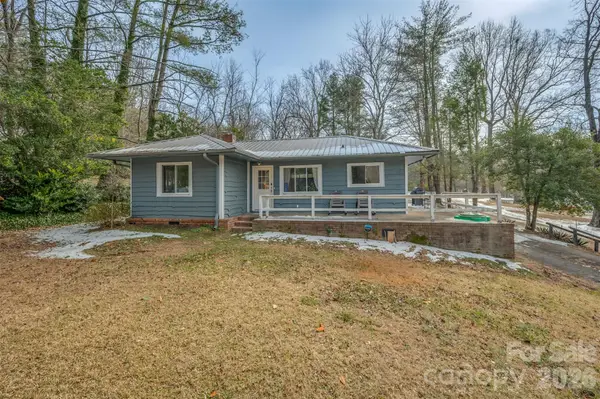 $230,000Active2 beds 1 baths834 sq. ft.
$230,000Active2 beds 1 baths834 sq. ft.1685 Lynn Road, Columbus, NC 28722
MLS# 4341868Listed by: LOOKING GLASS REALTY, HENDERSONVILLE - New
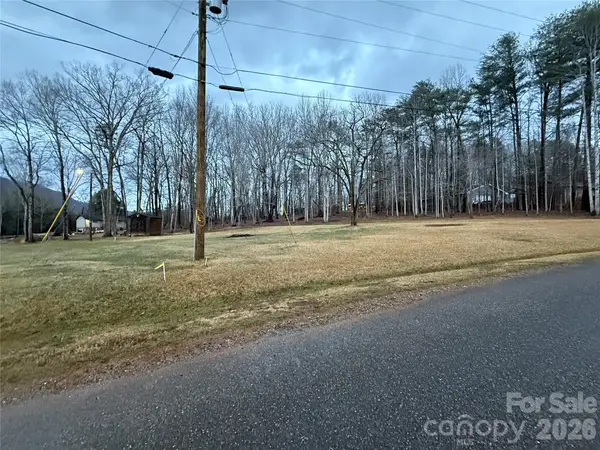 $30,000Active0.7 Acres
$30,000Active0.7 Acres000 Meadowlark Lane #22, Columbus, NC 28722
MLS# 4340967Listed by: GASPERSON-PEEK REALTY - New
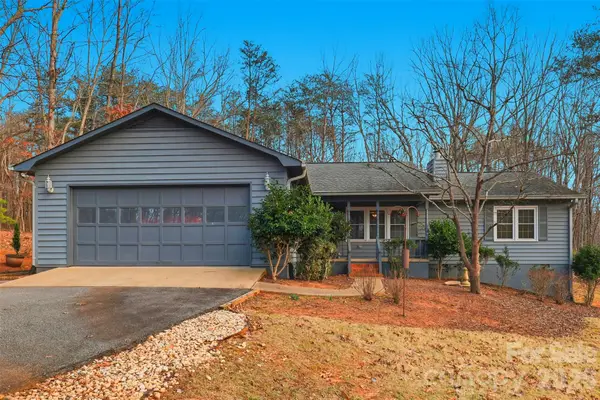 $329,900Active3 beds 2 baths1,561 sq. ft.
$329,900Active3 beds 2 baths1,561 sq. ft.465 Mountain Laurel Drive, Columbus, NC 28722
MLS# 4335717Listed by: GATEWAY REALTY CAROLINAS 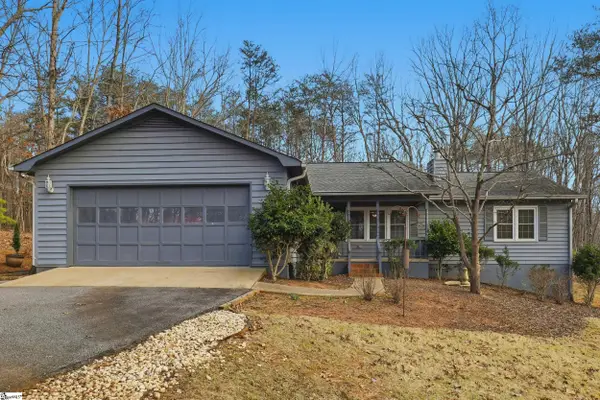 $329,900Pending3 beds 2 baths
$329,900Pending3 beds 2 baths465 Mountain Laurel Drive, Columbus, NC 28722
MLS# 1580048Listed by: GATEWAY REALTY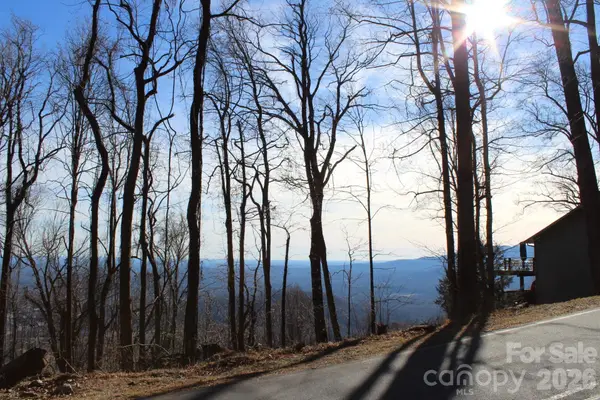 $29,900Active1.64 Acres
$29,900Active1.64 AcresLot 58 White Oak Mountain Road #58, Columbus, NC 28722
MLS# 4335550Listed by: SC NC REALTY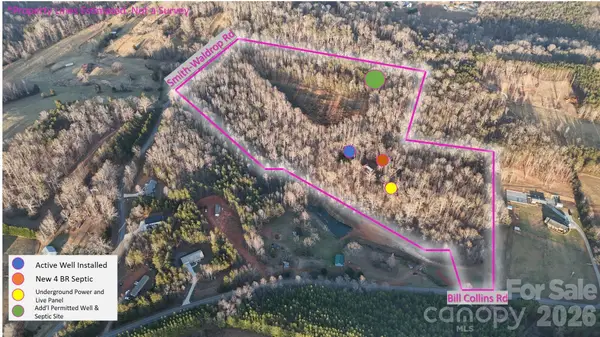 $699,000Active27.24 Acres
$699,000Active27.24 Acres0 Bill Collins Road, Columbus, NC 28722
MLS# 4336105Listed by: CENTURY 21 MOUNTAIN LIFESTYLES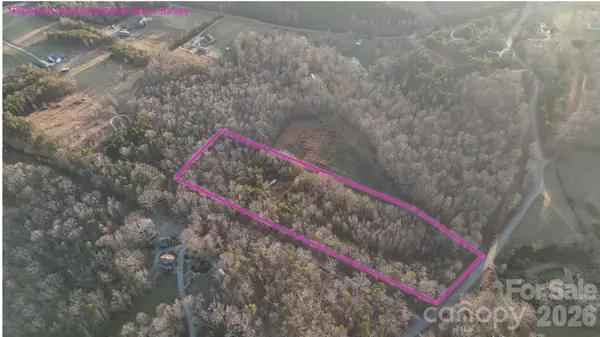 $249,000Active7.37 Acres
$249,000Active7.37 Acres0 Smith Waldrop Road, Columbus, NC 28722
MLS# 4336571Listed by: CENTURY 21 MOUNTAIN LIFESTYLES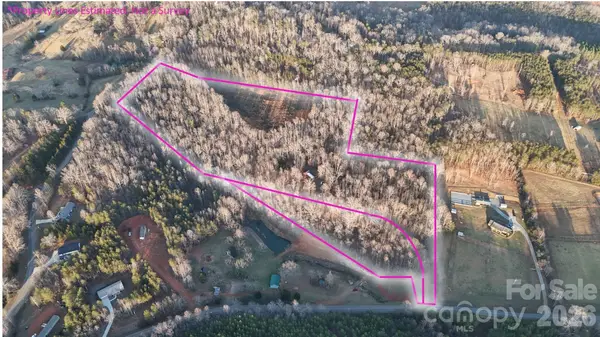 $499,000Active19.87 Acres
$499,000Active19.87 Acres999 Bill Collins Road, Columbus, NC 28722
MLS# 4336576Listed by: CENTURY 21 MOUNTAIN LIFESTYLES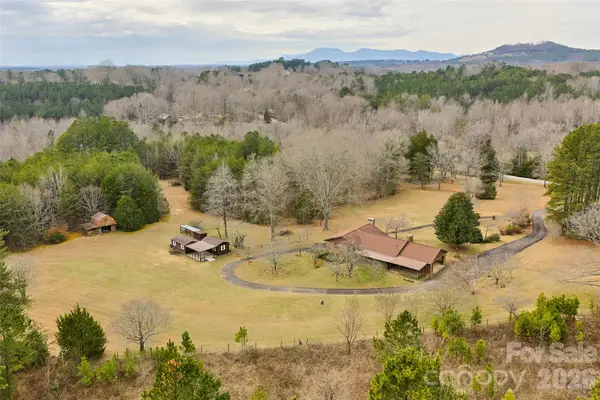 $1,000,000Active5 beds 4 baths1,862 sq. ft.
$1,000,000Active5 beds 4 baths1,862 sq. ft.591 Landrum Road, Columbus, NC 28722
MLS# 4337351Listed by: CENTURY 21 MOUNTAIN LIFESTYLES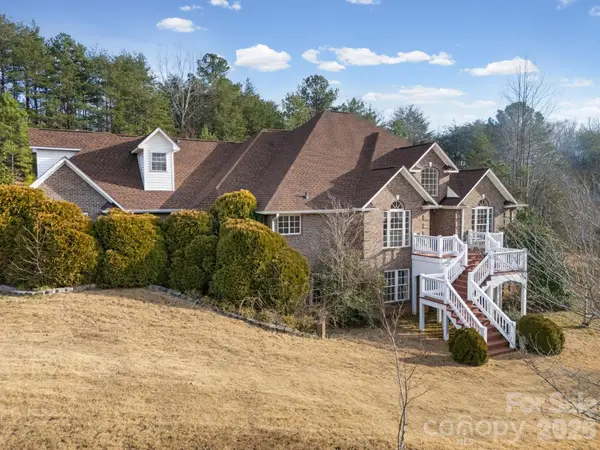 $725,000Active3 beds 4 baths3,382 sq. ft.
$725,000Active3 beds 4 baths3,382 sq. ft.92 Rodaeo Drive, Columbus, NC 28722
MLS# 4331435Listed by: GIVING TREE REALTY

