10620 Euclid Avenue Nw, Concord, NC 28027
Local realty services provided by:ERA Sunburst Realty
Listed by:consuelo souders
Office:keller williams lake norman
MLS#:4263606
Source:CH
Upcoming open houses
- Sat, Oct 1812:00 pm - 03:00 pm
Price summary
- Price:$935,000
- Price per sq. ft.:$215.34
- Monthly HOA dues:$91.67
About this home
Discover elegance and comfort in this stunning 4BR/3.5BA Shea Homes Alpine floor plan with over 4,300 sq. ft. From the minute you arrive at the home, you will be impressed with the attention to detail. Beautiful Tudor-style exterior features brick front with stone accents, freshly painted siding, arched front entryway and relaxing rocking chair front porch. Located in the highly sought-after Cabarrus County neighborhood of Winding Walk, this thoughtfully designed home blends luxury details with flexible spaces for today’s lifestyle. Lovingly cared for and very well-maintained by the original owners, 10620 Euclid Avenue NW is literally MOVE-IN READY! A soaring two-story foyer welcomes you in and warmly greets you with gleaming hardwood floors that flow throughout the main level. Step inside, and you are presented with an executive office with french doors for privacy on one side and a spacious formal dining room with custom trim on the other. The impressive foyer hallway leads to the heart of the home...the kitchen. Literally drop-dead gorgeous chef’s kitchen boasts granite counters, tile backsplash, an abundance of classic cream cabinets, gas cooktop, wall-oven & microwave. After a long day, retreat in comfort to either the keeping room with stacked-stone fireplace or the spacious family room — perfect for intimate & large gatherings alike! Conveniently located just off the kitchen, you will find a butler’s pantry with wine rack and a huge walk-in pantry. The main-level primary suite boasts a spa-like bath, soaking tub and not one, but two generous walk-in closets. Tucked away around the corner on the main level, you will be blown away by the HUGE laundry/hobby room complete with cabinets and drop-zone storage. Venture upstairs and you will find a loft area, three spacious bedrooms, 2 full baths (one is an ensuite), and a huge bonus room with it's own connected bonus room that is perfect for a media room, rec room, fitness room or storage. The possibilities are endless! Rear deck overlooks a private & serene rear yard featuring multiple butterfly bushes. Peace and quiet at your beck and call. Amazing storage available in the three-car garage and a driveway you won't believe! Coveted Cabarrus County Cox Mill Schools plus a fabulous location near shopping, dining, entertainment, and I-485. WELCOME HOME!
Contact an agent
Home facts
- Year built:2010
- Listing ID #:4263606
- Updated:October 15, 2025 at 02:58 PM
Rooms and interior
- Bedrooms:4
- Total bathrooms:4
- Full bathrooms:3
- Half bathrooms:1
- Living area:4,342 sq. ft.
Heating and cooling
- Heating:Forced Air, Natural Gas
Structure and exterior
- Year built:2010
- Building area:4,342 sq. ft.
- Lot area:0.28 Acres
Schools
- High school:Cox Mill
- Elementary school:Cox Mill
Utilities
- Sewer:Public Sewer
Finances and disclosures
- Price:$935,000
- Price per sq. ft.:$215.34
New listings near 10620 Euclid Avenue Nw
- Coming Soon
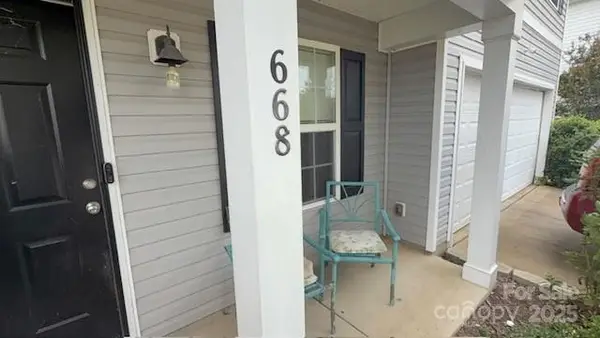 $339,000Coming Soon3 beds 3 baths
$339,000Coming Soon3 beds 3 baths668 Shellbark Drive, Concord, NC 28025
MLS# 4313113Listed by: MARK SPAIN REAL ESTATE - Coming Soon
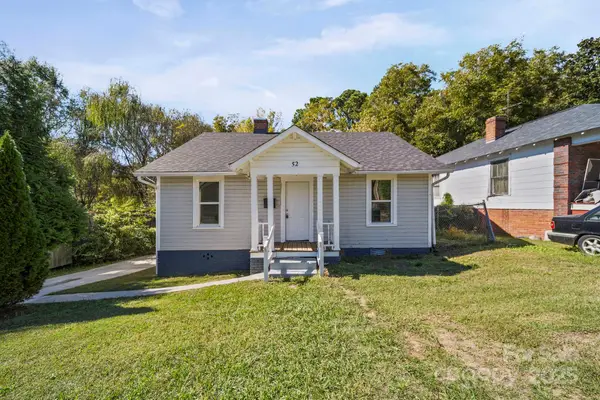 $225,000Coming Soon3 beds 2 baths
$225,000Coming Soon3 beds 2 baths52 Fenix Drive Sw, Concord, NC 28025
MLS# 4313200Listed by: NESTLEWOOD REALTY, LLC - New
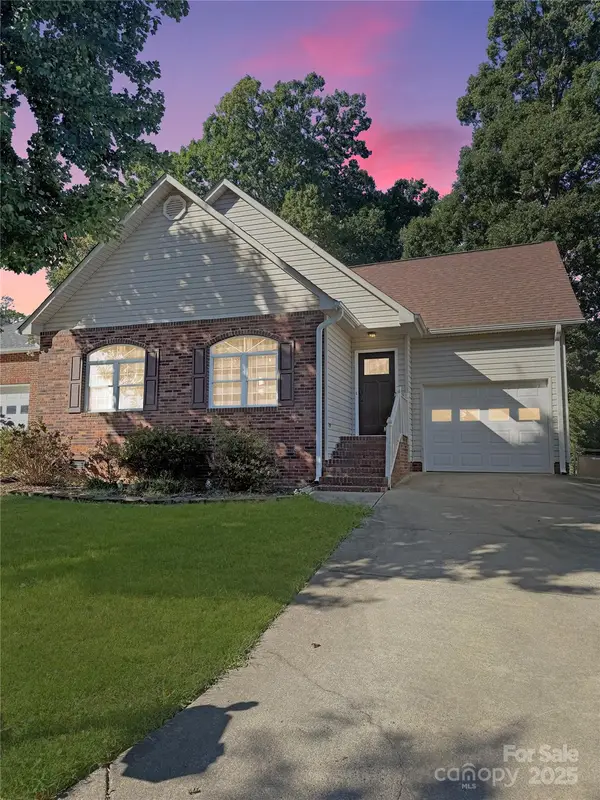 $299,000Active3 beds 2 baths1,325 sq. ft.
$299,000Active3 beds 2 baths1,325 sq. ft.1543 Cambridge Heights Place Nw, Concord, NC 28027
MLS# 4307845Listed by: THREE & CO - New
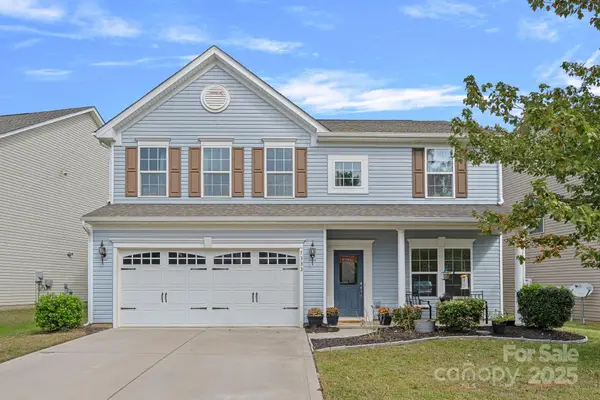 $440,000Active4 beds 3 baths2,440 sq. ft.
$440,000Active4 beds 3 baths2,440 sq. ft.7333 Elbens Lane Sw, Concord, NC 28025
MLS# 4312942Listed by: REALTY ONE GROUP REVOLUTION - New
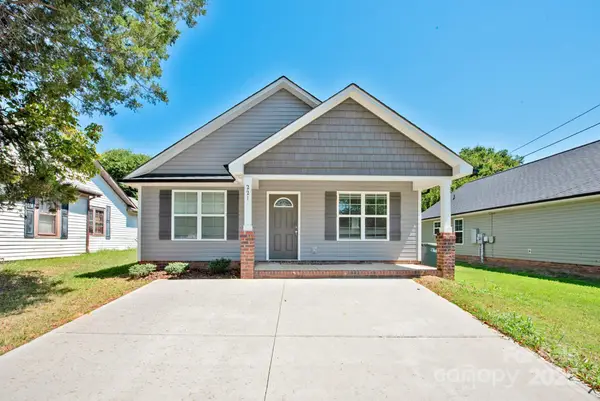 $289,900Active3 beds 2 baths1,232 sq. ft.
$289,900Active3 beds 2 baths1,232 sq. ft.221 Tournament Drive Sw, Concord, NC 28025
MLS# 4312683Listed by: CHOSEN REALTY OF NC LLC - New
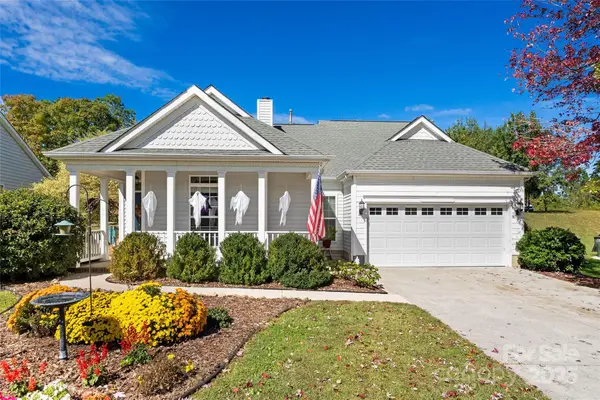 $420,000Active4 beds 3 baths2,120 sq. ft.
$420,000Active4 beds 3 baths2,120 sq. ft.2561 Governors Pointe Court Ne, Concord, NC 28025
MLS# 4312613Listed by: WHITE STAG REALTY NC LLC - New
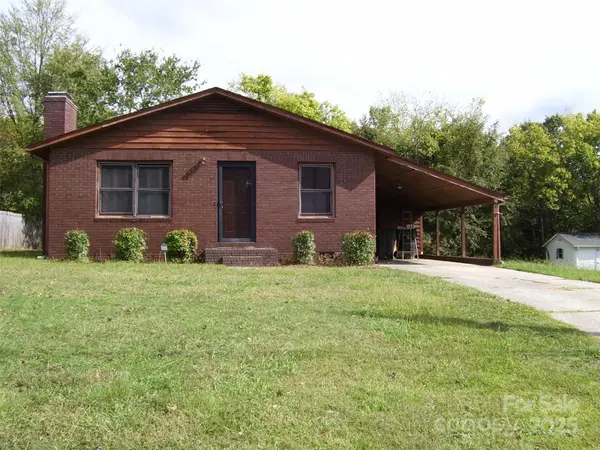 $229,000Active3 beds 2 baths1,100 sq. ft.
$229,000Active3 beds 2 baths1,100 sq. ft.410 Cameron Avenue Ne, Concord, NC 28025
MLS# 4311229Listed by: KANNAPOLIS REAL ESTATE ADVISORS - Open Sat, 11am to 2pmNew
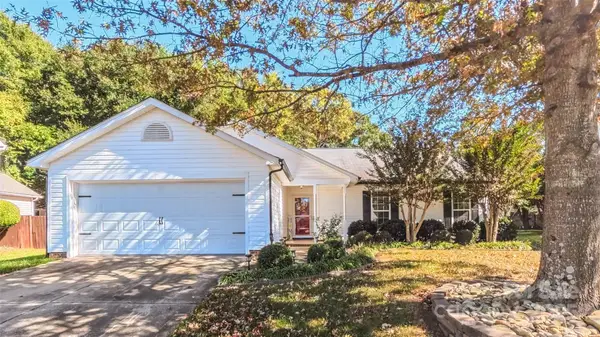 $389,900Active3 beds 2 baths1,509 sq. ft.
$389,900Active3 beds 2 baths1,509 sq. ft.3693 Stonefield Street Sw, Concord, NC 28027
MLS# 4312117Listed by: HIGHGARDEN REAL ESTATE - Coming Soon
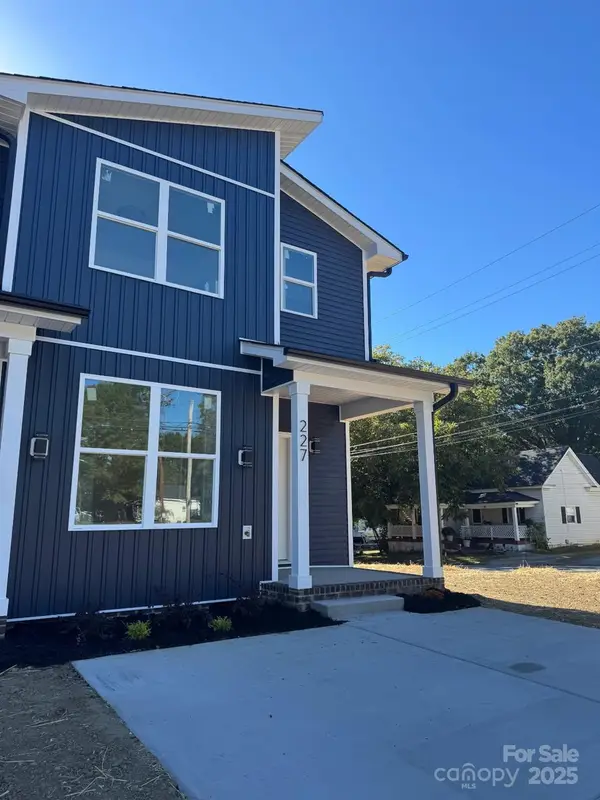 $299,000Coming Soon3 beds 3 baths
$299,000Coming Soon3 beds 3 baths227 Kerr Street Nw #2, Concord, NC 28025
MLS# 4312543Listed by: S AND B REAL ESTATE LLC - Coming Soon
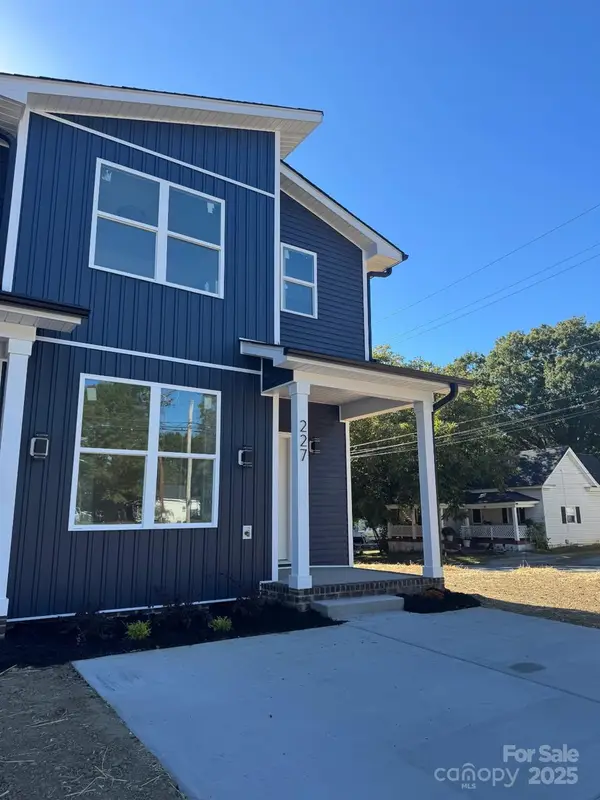 $299,000Coming Soon3 beds 3 baths
$299,000Coming Soon3 beds 3 baths225 Kerr Street Nw #2, Concord, NC 28025
MLS# 4312545Listed by: S AND B REAL ESTATE LLC
