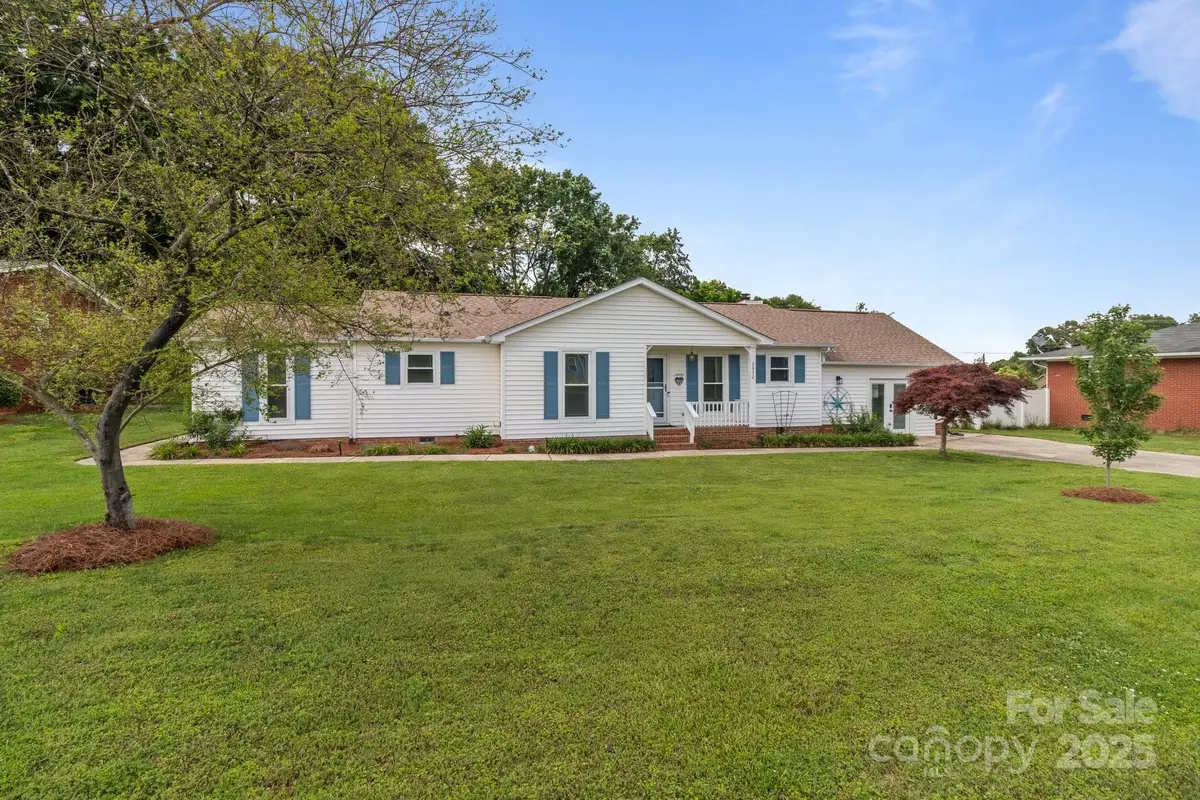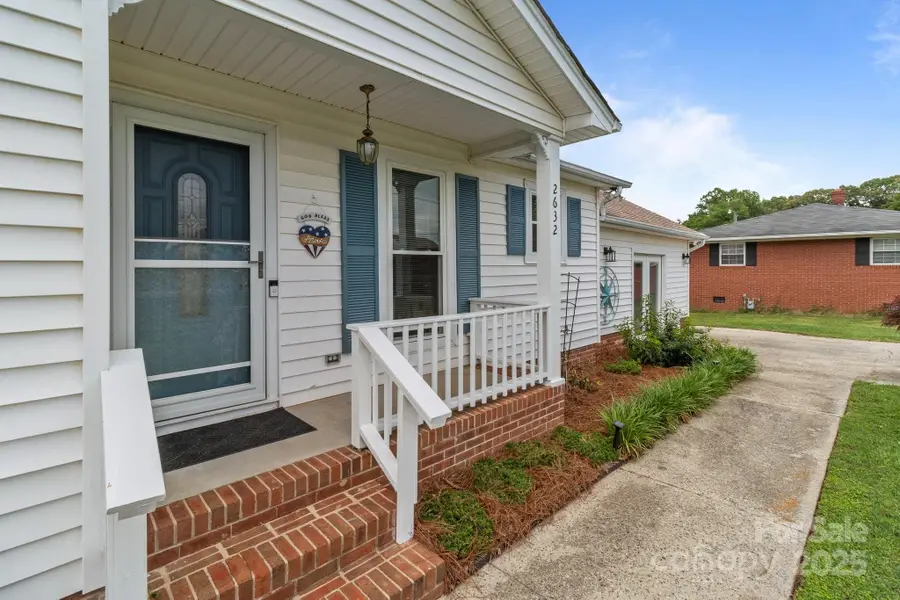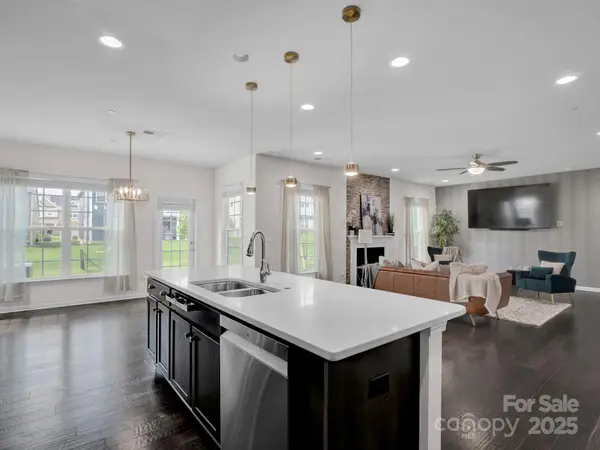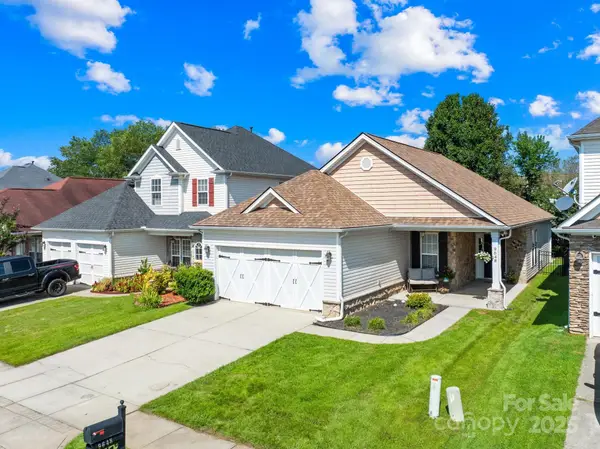2632 Montford Avenue Nw, Concord, NC 28027
Local realty services provided by:ERA Sunburst Realty



Listed by:pete dorninger
Office:redfin corporation
MLS#:4258952
Source:CH
2632 Montford Avenue Nw,Concord, NC 28027
$354,900
- 3 Beds
- 2 Baths
- 1,488 sq. ft.
- Single family
- Active
Price summary
- Price:$354,900
- Price per sq. ft.:$238.51
About this home
$5,000 towards seller paid buyer closing expenses with acceptable offer. Move in ready ranch home, offering comfort, style and prime location with no HOA! Roof 2018, HVAC 2022, Tankless W/H 2023. Appliances less than 2 yrs old. Flex space provides an additional 442 sq ft and is plumbed for water and drain for sink. Living space featuring luxury vinyl plank flooring and neutral paint throughout. Living room centered around a brick-surround gas fireplace. Kitchen equipped with stainless appliances, gas range, quartz counters and subway tile backsplash, complemented by an adjacent dining area. Primary is a relaxing retreat with en-suite bathroom. Two additional bedrooms and spacious home office with separate entrance. Half-acre of flat, fenced yard space, complete with deck and patio. Wired shed for storage. Large walk-in attic offers even more storage. Refrigerator, washer/dryer convey. Sellers providing 1 year home warranty. Easy access to Afton Village, Downtown Concord, Hwy 29 and 85.
Contact an agent
Home facts
- Year built:1977
- Listing Id #:4258952
- Updated:August 15, 2025 at 11:10 AM
Rooms and interior
- Bedrooms:3
- Total bathrooms:2
- Full bathrooms:2
- Living area:1,488 sq. ft.
Heating and cooling
- Heating:Forced Air
Structure and exterior
- Year built:1977
- Building area:1,488 sq. ft.
- Lot area:0.41 Acres
Schools
- High school:West Cabarrus
- Elementary school:Weddington Hills
Utilities
- Sewer:Septic (At Site)
Finances and disclosures
- Price:$354,900
- Price per sq. ft.:$238.51
New listings near 2632 Montford Avenue Nw
- New
 Listed by ERA$525,000Active4 beds 3 baths2,822 sq. ft.
Listed by ERA$525,000Active4 beds 3 baths2,822 sq. ft.4518 Triumph Drive Sw, Concord, NC 28027
MLS# 4292407Listed by: ERA LIVE MOORE - Open Sun, 2 to 4pmNew
 $750,000Active4 beds 3 baths3,273 sq. ft.
$750,000Active4 beds 3 baths3,273 sq. ft.9586 Kartey Avenue Nw, Concord, NC 28027
MLS# 4291290Listed by: PREMIER SOUTH - New
 $295,000Active3 beds 2 baths1,210 sq. ft.
$295,000Active3 beds 2 baths1,210 sq. ft.78 Sumner Avenue Nw, Concord, NC 28027
MLS# 4292324Listed by: CALL IT CLOSED INTERNATIONAL INC - Coming Soon
 $339,999Coming Soon3 beds 2 baths
$339,999Coming Soon3 beds 2 baths525 Englewood Street Ne, Concord, NC 28025
MLS# 4292067Listed by: LANTERN REALTY & DEVELOPMENT, LLC - Coming Soon
 $370,000Coming Soon3 beds 2 baths
$370,000Coming Soon3 beds 2 baths9648 Storybook Avenue Nw #324, Concord, NC 28027
MLS# 4292154Listed by: EXP REALTY LLC BALLANTYNE - Coming Soon
 $449,000Coming Soon4 beds 3 baths
$449,000Coming Soon4 beds 3 baths1814 Wilburn Park Lane Nw, Charlotte, NC 28269
MLS# 4291427Listed by: RE/MAX EXECUTIVE - New
 $350,000Active3 beds 2 baths1,629 sq. ft.
$350,000Active3 beds 2 baths1,629 sq. ft.1435 Acorn Circle, Concord, NC 28025
MLS# 4291916Listed by: KELLER WILLIAMS BALLANTYNE AREA - New
 $320,000Active3 beds 2 baths1,234 sq. ft.
$320,000Active3 beds 2 baths1,234 sq. ft.159 Pitts School Road Nw, Concord, NC 28027
MLS# 4292062Listed by: KELLER WILLIAMS SOUTH PARK - New
 $435,000Active3 beds 3 baths2,043 sq. ft.
$435,000Active3 beds 3 baths2,043 sq. ft.9834 Dominion Crest Drive, Charlotte, NC 28269
MLS# 4291897Listed by: LANTERN REALTY & DEVELOPMENT, LLC - New
 $355,000Active3 beds 3 baths1,597 sq. ft.
$355,000Active3 beds 3 baths1,597 sq. ft.1310 Falling Acorn Lane, Concord, NC 28027
MLS# 4291959Listed by: LANTERN REALTY & DEVELOPMENT, LLC
