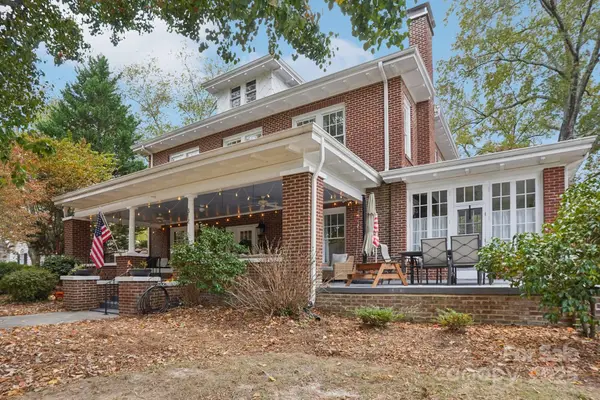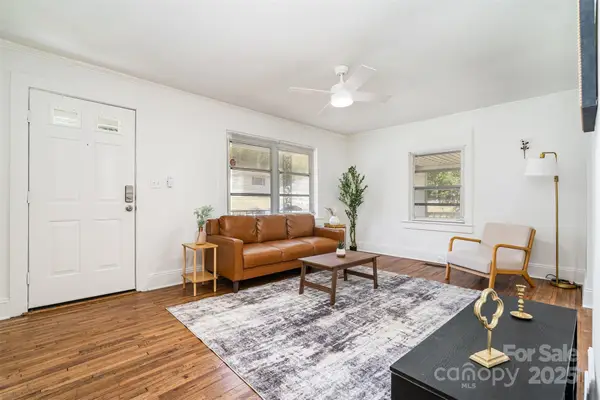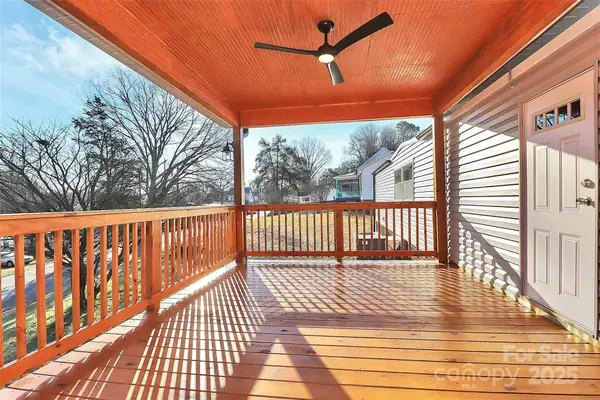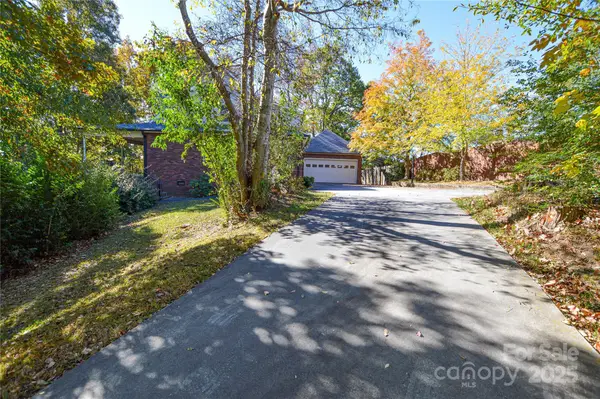3856 Zemosa Lane Nw, Concord, NC 28027
Local realty services provided by:ERA Live Moore
Listed by:christy bradshaw
Office:call it closed international inc
MLS#:4300078
Source:CH
3856 Zemosa Lane Nw,Concord, NC 28027
$525,000
- 3 Beds
- 2 Baths
- 1,986 sq. ft.
- Single family
- Active
Price summary
- Price:$525,000
- Price per sq. ft.:$264.35
- Monthly HOA dues:$215
About this home
Back on Market! Welcome to Woodbridge, a premier patio home community in Concord—offering timeless mountain-inspired design and unmatched livability in the heart of Cabarrus County. Ideally located just one mile from I-85 and Hwy 73 (Exit 55), this 49-home enclave blends convenience with tranquility, framed by mature landscaping and preserved green space. This exceptional home features a beautifully landscaped backyard, a relaxing screened porch, and an elegant terrace perfect for outdoor dining and gatherings. Inside, enjoy a refined, neutral palette with tasteful upgrades throughout—including custom cabinetry, designer countertops, and wide-plank flooring. The open-concept layout offers effortless flow for both daily living and entertaining. A rare combination of thoughtful architecture and modern comforts, this home stands apart for its quality, style, and care. Experience low-maintenance living in a setting that feels both private and connected—welcome home to Woodbridge.
Contact an agent
Home facts
- Year built:2019
- Listing ID #:4300078
- Updated:October 28, 2025 at 01:58 PM
Rooms and interior
- Bedrooms:3
- Total bathrooms:2
- Full bathrooms:2
- Living area:1,986 sq. ft.
Heating and cooling
- Cooling:Central Air
Structure and exterior
- Year built:2019
- Building area:1,986 sq. ft.
- Lot area:0.21 Acres
Schools
- High school:West Cabarrus
- Elementary school:Charles E. Boger
Utilities
- Sewer:Public Sewer
Finances and disclosures
- Price:$525,000
- Price per sq. ft.:$264.35
New listings near 3856 Zemosa Lane Nw
- Coming SoonOpen Sun, 2 to 4pm
 $925,000Coming Soon5 beds 4 baths
$925,000Coming Soon5 beds 4 baths312 Union Street S, Concord, NC 28025
MLS# 4315778Listed by: CARTER GROUP REALTORS - New
 $229,000Active12.14 Acres
$229,000Active12.14 Acres2905 Atando Road, Concord, NC 28025
MLS# 4313100Listed by: DEBBIE CLONTZ REAL ESTATE LLC - New
 $310,000Active3 beds 2 baths1,078 sq. ft.
$310,000Active3 beds 2 baths1,078 sq. ft.1235 Winecoff School Road, Concord, NC 28027
MLS# 4311907Listed by: KELLER WILLIAMS SOUTH PARK - Coming Soon
 $300,000Coming Soon3 beds 1 baths
$300,000Coming Soon3 beds 1 baths257 Broad Drive Sw, Concord, NC 28025
MLS# 4316530Listed by: YANCEY REALTY, LLC - New
 $165,000Active2 beds 1 baths672 sq. ft.
$165,000Active2 beds 1 baths672 sq. ft.146 Swink Street Sw, Concord, NC 28027
MLS# 4316538Listed by: RE/MAX LEADING EDGE - New
 $25,000Active0.76 Acres
$25,000Active0.76 Acres5808 Raintree Circle, Concord, NC 28027
MLS# 4314799Listed by: KELLER WILLIAMS PREMIER - New
 $354,000Active3 beds 3 baths2,450 sq. ft.
$354,000Active3 beds 3 baths2,450 sq. ft.671 Sedgefield Street Sw, Concord, NC 28025
MLS# 4316244Listed by: LANTERN REALTY & DEVELOPMENT, LLC - New
 $400,000Active4 beds 3 baths1,732 sq. ft.
$400,000Active4 beds 3 baths1,732 sq. ft.660 Pointe Andrews Drive, Concord, NC 28025
MLS# 4315620Listed by: KELLER WILLIAMS SOUTH PARK - New
 $525,000Active3 beds 3 baths2,875 sq. ft.
$525,000Active3 beds 3 baths2,875 sq. ft.785 Rothmoor Drive Ne, Concord, NC 28025
MLS# 4316445Listed by: EXP REALTY LLC MOORESVILLE - New
 $550,000Active3 beds 3 baths1,841 sq. ft.
$550,000Active3 beds 3 baths1,841 sq. ft.3575 NW Eva Drive Nw, Concord, NC 28027
MLS# 4316396Listed by: CASEY JONES REALTY
