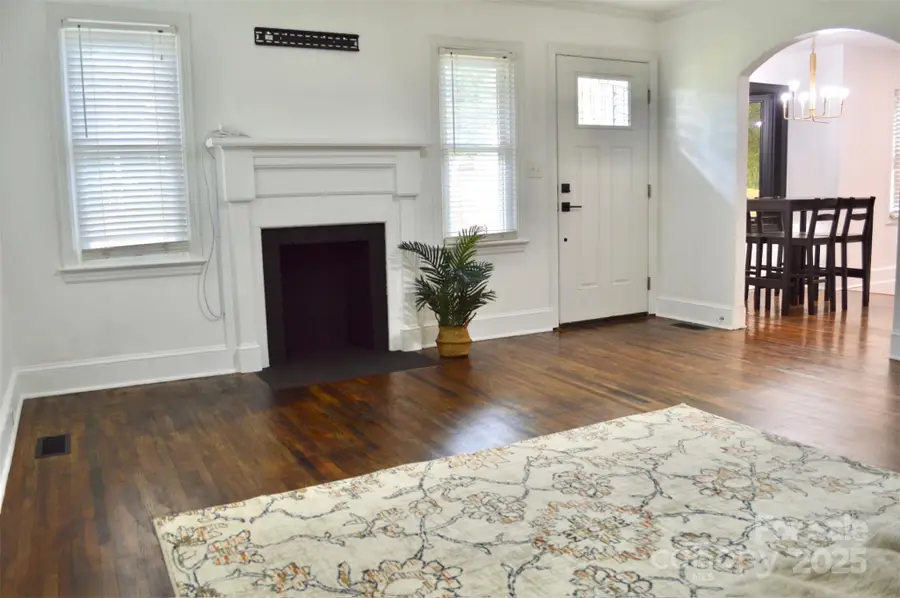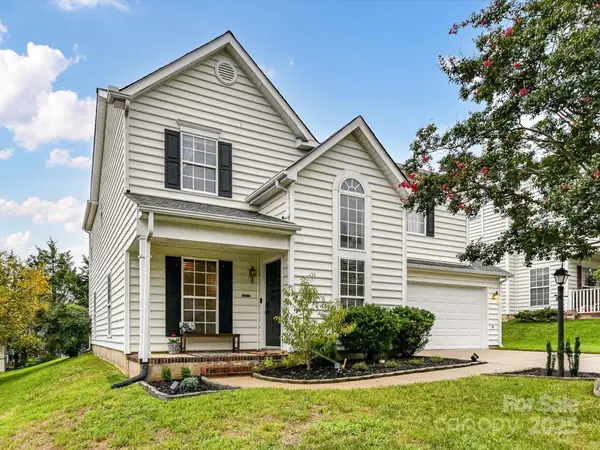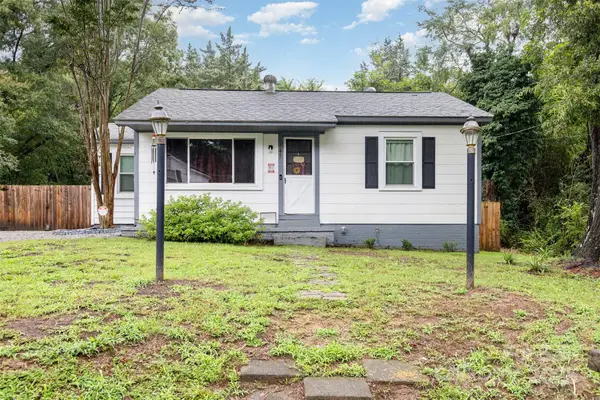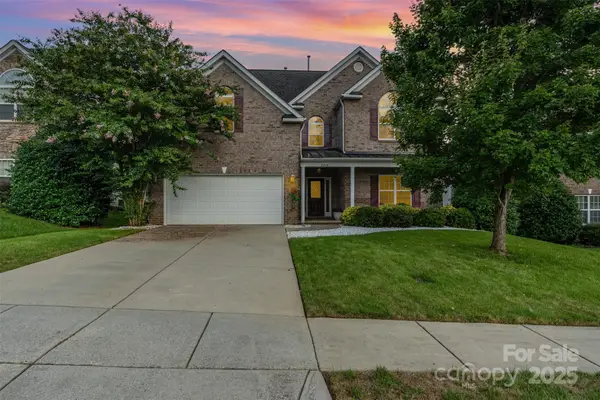645 Wilshire Avenue Sw, Concord, NC 28027
Local realty services provided by:ERA Live Moore



Listed by:nichole gubler
Office:united real estate-queen city
MLS#:4251172
Source:CH
645 Wilshire Avenue Sw,Concord, NC 28027
$255,000
- 2 Beds
- 1 Baths
- 1,048 sq. ft.
- Single family
- Active
Price summary
- Price:$255,000
- Price per sq. ft.:$243.32
About this home
This home's 1940 charm, with modern features, is something that you do not want to miss! Fresh paint throughout, new living room fan with remote, recessed lighting in the kitchen, new Kitchen countertop, dishwasher is less than a year old, pantry with hidden microwave, bay window in the dining area has been tinted for privacy, original floors have been sanded, stained and sealed, new barn door railing system in bedroom #1 that leads to new flooring in the closet, both bedrooms have new LED ceiling fans with remote, bedroom #2 has a ceiling fan that is bluetooth capable and you can change the lights at the top of the fan RBG, the bathroom has new duel vanities, new tile floors, new tile in the shower with new fixtures, fan/light combo in shower that is bluetooth capable and new bathroom window, new led lighting in the hallway, keypad entry from the side door, and a large deck outback. Shutters and outside brick have been painted. Brand New HVAC and Heat less than 30 days old!
Contact an agent
Home facts
- Year built:1940
- Listing Id #:4251172
- Updated:August 10, 2025 at 07:06 PM
Rooms and interior
- Bedrooms:2
- Total bathrooms:1
- Full bathrooms:1
- Living area:1,048 sq. ft.
Heating and cooling
- Cooling:Central Air
- Heating:Natural Gas
Structure and exterior
- Roof:Shingle
- Year built:1940
- Building area:1,048 sq. ft.
- Lot area:0.45 Acres
Schools
- High school:Northwest Cabarrus
- Elementary school:Wolf Meadow
Utilities
- Sewer:Public Sewer
Finances and disclosures
- Price:$255,000
- Price per sq. ft.:$243.32
New listings near 645 Wilshire Avenue Sw
- Coming Soon
 $449,000Coming Soon4 beds 3 baths
$449,000Coming Soon4 beds 3 baths1814 Wilburn Park Lane Nw, Charlotte, NC 28269
MLS# 4291427Listed by: RE/MAX EXECUTIVE - New
 $350,000Active3 beds 2 baths1,629 sq. ft.
$350,000Active3 beds 2 baths1,629 sq. ft.1435 Acorn Circle, Concord, NC 28025
MLS# 4291916Listed by: KELLER WILLIAMS BALLANTYNE AREA - New
 $320,000Active3 beds 2 baths1,234 sq. ft.
$320,000Active3 beds 2 baths1,234 sq. ft.159 Pitts School Road Nw, Concord, NC 28027
MLS# 4292062Listed by: KELLER WILLIAMS SOUTH PARK - New
 $435,000Active3 beds 3 baths2,043 sq. ft.
$435,000Active3 beds 3 baths2,043 sq. ft.9834 Dominion Crest Drive, Charlotte, NC 28269
MLS# 4291897Listed by: LANTERN REALTY & DEVELOPMENT, LLC - New
 $355,000Active3 beds 3 baths1,597 sq. ft.
$355,000Active3 beds 3 baths1,597 sq. ft.1310 Falling Acorn Lane, Concord, NC 28027
MLS# 4291959Listed by: LANTERN REALTY & DEVELOPMENT, LLC - Open Sat, 1 to 3pmNew
 $410,000Active3 beds 3 baths1,760 sq. ft.
$410,000Active3 beds 3 baths1,760 sq. ft.5461 Coleman Circle Nw, Concord, NC 28027
MLS# 4291828Listed by: KELLER WILLIAMS LAKE NORMAN - Open Sun, 2 to 4pmNew
 $235,000Active3 beds 1 baths964 sq. ft.
$235,000Active3 beds 1 baths964 sq. ft.147 Madison Avenue Ne, Concord, NC 28025
MLS# 4290441Listed by: KELLER WILLIAMS CONNECTED - Open Sun, 1 to 3pmNew
 $485,000Active3 beds 4 baths3,048 sq. ft.
$485,000Active3 beds 4 baths3,048 sq. ft.1821 Thompson Drive, Concord, NC 28025
MLS# 4291185Listed by: RE/MAX LEADING EDGE - New
 $519,900Active4 beds 3 baths2,558 sq. ft.
$519,900Active4 beds 3 baths2,558 sq. ft.1065 Arrowhead Drive Se, Concord, NC 28025
MLS# 4290512Listed by: G2 REAL ESTATE - Coming Soon
 $549,900Coming Soon5 beds 4 baths
$549,900Coming Soon5 beds 4 baths2274 Laurens Drive, Concord, NC 28027
MLS# 4291346Listed by: BETTER HOMES AND GARDEN REAL ESTATE PARACLE
