701 Whippoorwill Lane, Concord, NC 28025
Local realty services provided by:ERA Live Moore
Listed by:lanny lancaster
Office:the lancaster company
MLS#:4188719
Source:CH
701 Whippoorwill Lane,Concord, NC 28025
$714,900
- 3 Beds
- 4 Baths
- 2,543 sq. ft.
- Single family
- Active
Price summary
- Price:$714,900
- Price per sq. ft.:$281.12
About this home
Situated on almost 6 picturesque acres, this stunning full-brick home offers expansive rooms & timeless charm. The primary bedroom is a true retreat with a large en-suite bathroom and a convenient half-bath dressing area. The den exudes warmth and character, featuring beams reclaimed from historic tobacco barns and a custom brick fireplace crafted from historical bricks. The home includes a huge two-car garage with a spacious office above, plus a detached garage and workshop with four parking areas, perfect for storage or hobbies. The bright, airy sunroom is ideal for enjoying nature year-round. Backyard a brick-fenced area and a garden shed. The front entrance is a showstopper, with two covered porches overlooking the serene, wooded landscape. A winding driveway with elegant stone walls creates a grand entrance, welcoming you home to this extraordinary property.Too many details to list, and it is a truly must-see property.This home has it all to create a unique and inviting residence!
Contact an agent
Home facts
- Year built:1978
- Listing ID #:4188719
- Updated:October 15, 2025 at 02:58 PM
Rooms and interior
- Bedrooms:3
- Total bathrooms:4
- Full bathrooms:3
- Half bathrooms:1
- Living area:2,543 sq. ft.
Heating and cooling
- Heating:Propane
Structure and exterior
- Roof:Shingle
- Year built:1978
- Building area:2,543 sq. ft.
- Lot area:5.54 Acres
Schools
- High school:Unspecified
- Elementary school:Unspecified
Utilities
- Water:Well
- Sewer:Septic (At Site)
Finances and disclosures
- Price:$714,900
- Price per sq. ft.:$281.12
New listings near 701 Whippoorwill Lane
- Coming Soon
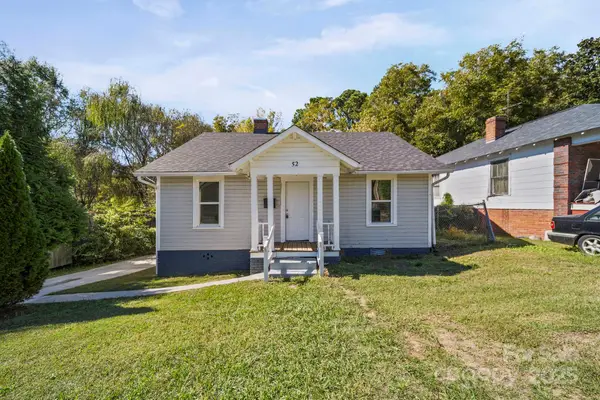 $225,000Coming Soon3 beds 2 baths
$225,000Coming Soon3 beds 2 baths52 Fenix Drive Sw, Concord, NC 28025
MLS# 4313200Listed by: NESTLEWOOD REALTY, LLC - New
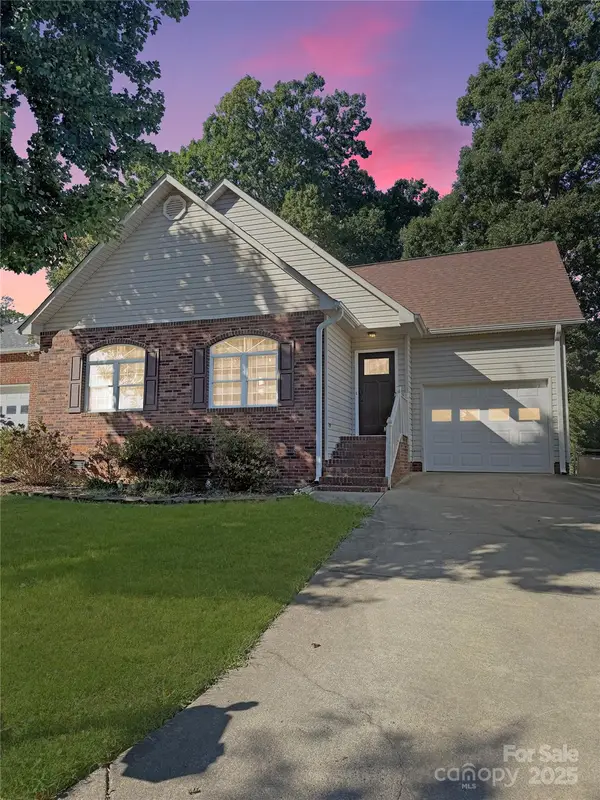 $299,000Active3 beds 2 baths1,325 sq. ft.
$299,000Active3 beds 2 baths1,325 sq. ft.1543 Cambridge Heights Place Nw, Concord, NC 28027
MLS# 4307845Listed by: THREE & CO - New
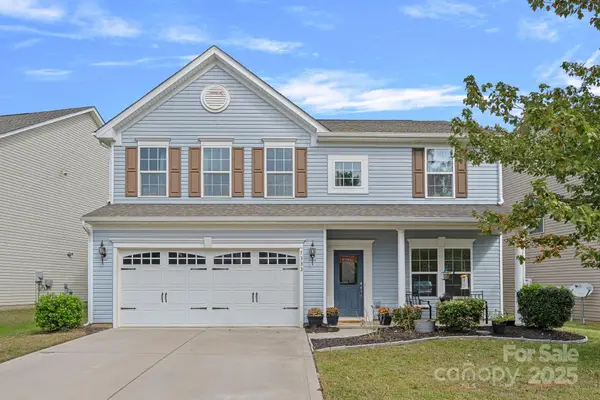 $440,000Active4 beds 3 baths2,440 sq. ft.
$440,000Active4 beds 3 baths2,440 sq. ft.7333 Elbens Lane Sw, Concord, NC 28025
MLS# 4312942Listed by: REALTY ONE GROUP REVOLUTION - New
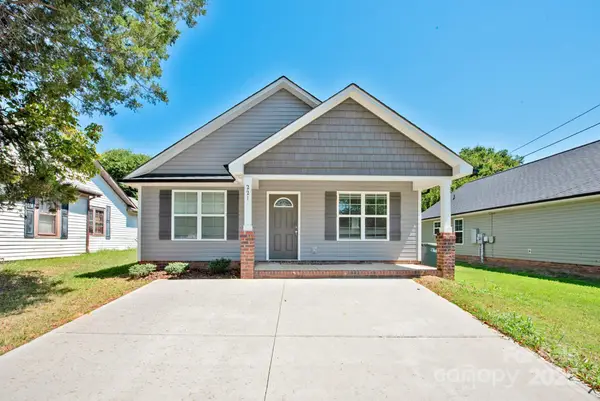 $289,900Active3 beds 2 baths1,232 sq. ft.
$289,900Active3 beds 2 baths1,232 sq. ft.221 Tournament Drive Sw, Concord, NC 28025
MLS# 4312683Listed by: CHOSEN REALTY OF NC LLC - New
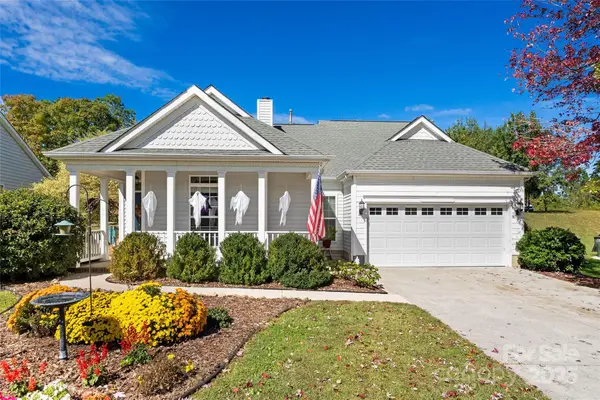 $420,000Active4 beds 3 baths2,120 sq. ft.
$420,000Active4 beds 3 baths2,120 sq. ft.2561 Governors Pointe Court Ne, Concord, NC 28025
MLS# 4312613Listed by: WHITE STAG REALTY NC LLC - New
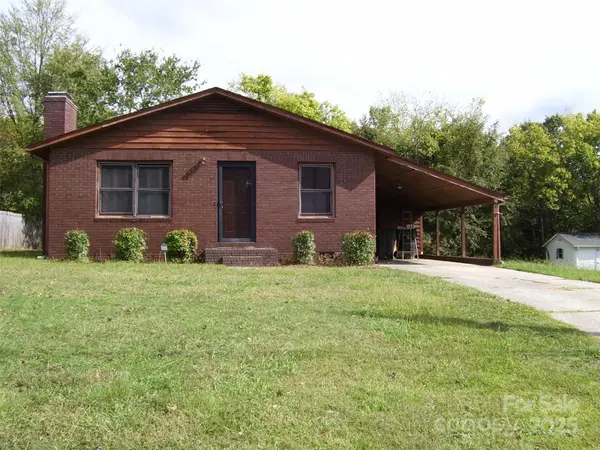 $229,000Active3 beds 2 baths1,100 sq. ft.
$229,000Active3 beds 2 baths1,100 sq. ft.410 Cameron Avenue Ne, Concord, NC 28025
MLS# 4311229Listed by: KANNAPOLIS REAL ESTATE ADVISORS - Open Sat, 11am to 2pmNew
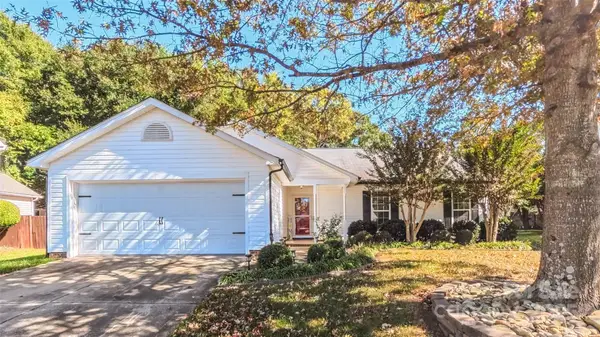 $389,900Active3 beds 2 baths1,509 sq. ft.
$389,900Active3 beds 2 baths1,509 sq. ft.3693 Stonefield Street Sw, Concord, NC 28027
MLS# 4312117Listed by: HIGHGARDEN REAL ESTATE - Coming Soon
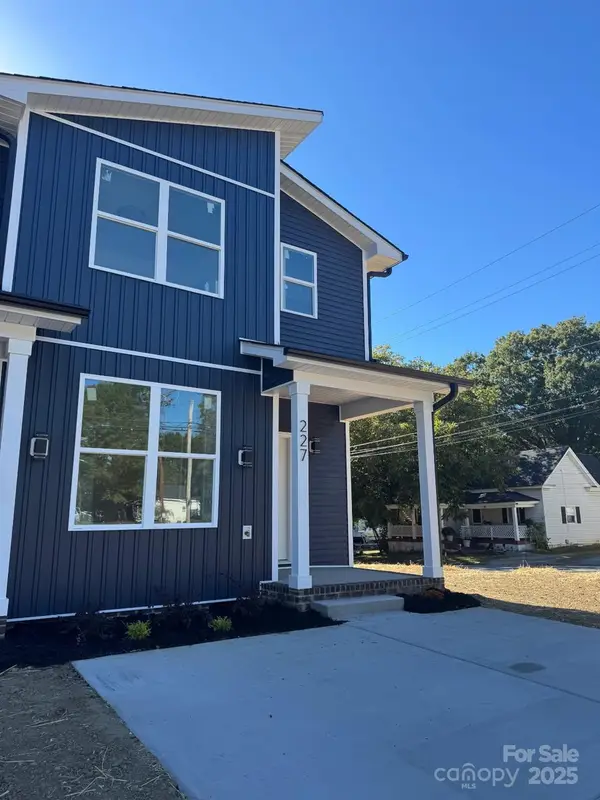 $299,000Coming Soon3 beds 3 baths
$299,000Coming Soon3 beds 3 baths227 Kerr Street Nw #2, Concord, NC 28025
MLS# 4312543Listed by: S AND B REAL ESTATE LLC - Coming Soon
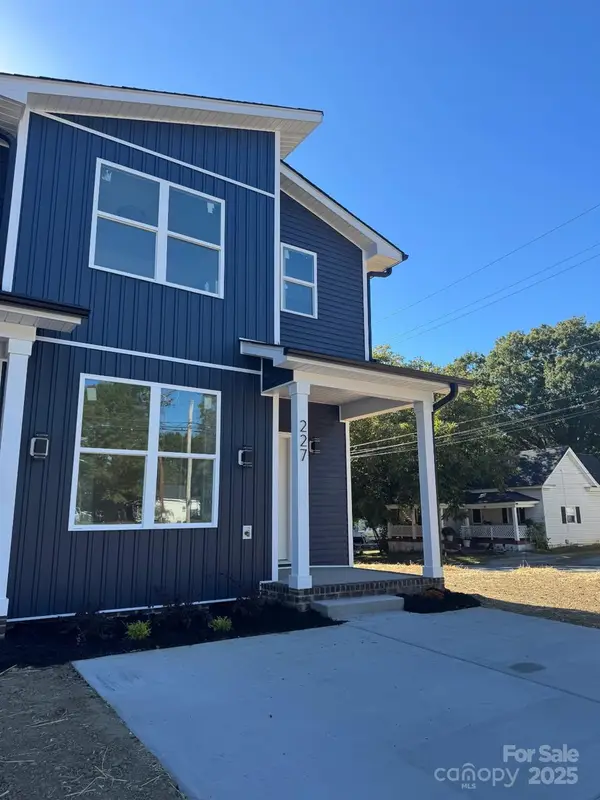 $299,000Coming Soon3 beds 3 baths
$299,000Coming Soon3 beds 3 baths225 Kerr Street Nw #2, Concord, NC 28025
MLS# 4312545Listed by: S AND B REAL ESTATE LLC - New
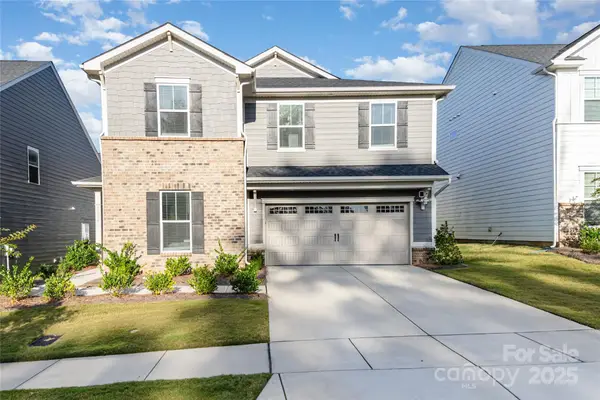 $675,000Active5 beds 4 baths3,006 sq. ft.
$675,000Active5 beds 4 baths3,006 sq. ft.9282 Moss Plantation Avenue Nw, Concord, NC 28027
MLS# 4310325Listed by: RED BRICKS REALTY LLC
