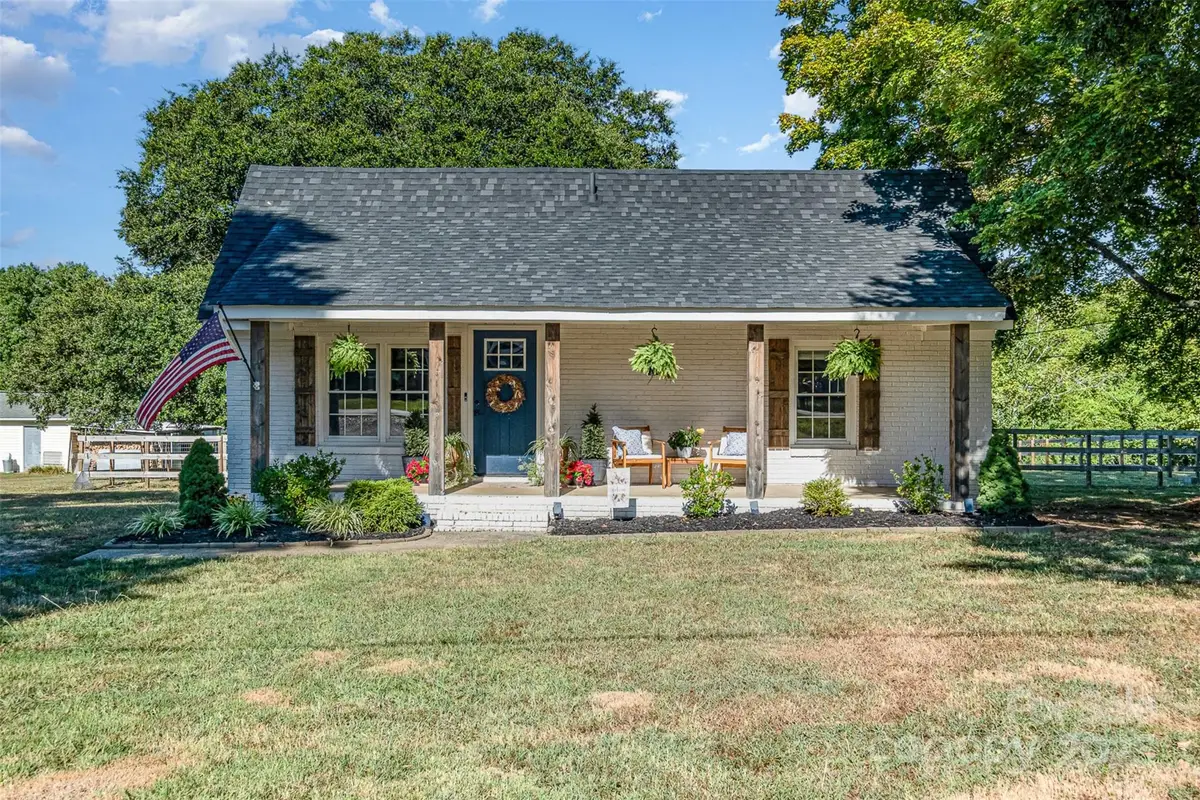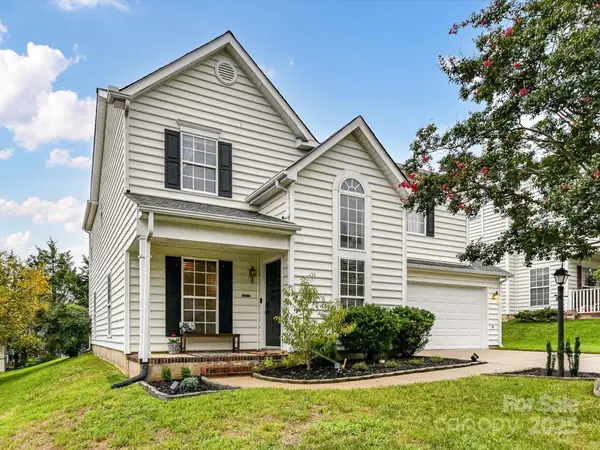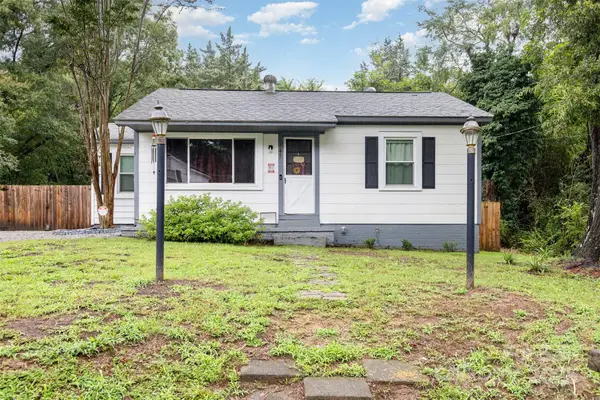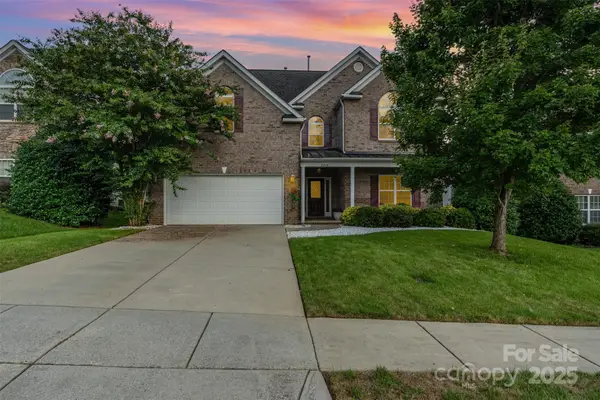754 Rubens Road Sw, Concord, NC 28027
Local realty services provided by:ERA Sunburst Realty



Listed by:sarah moore
Office:southern homes of the carolinas, inc
MLS#:4283491
Source:CH
754 Rubens Road Sw,Concord, NC 28027
$335,000
- 3 Beds
- 2 Baths
- 1,348 sq. ft.
- Single family
- Active
Price summary
- Price:$335,000
- Price per sq. ft.:$248.52
About this home
Welcome to this charming farmhouse-inspired home featuring a rocking chair front porch in the quiet, beautifully maintained Picture Park Neighborhood of Concord, NC. Ideally located just minutes from Harrisburg, NC. Lots of UPDATES: KITCHEN boasts white cabinets, granite countertops and stainless steel appliances updated around 2020. BATHROOMS, HVAC, WATER HEATER, FLOORING and ARCHITECTURAL SHINGLED ROOF were all updated around 2020. Step outside to a fenced, flat backyard--perfect for pets, play or entertaining on the updated deck. This move in ready home checks all the boxes--style, updates, location and a HOME WARRANTY. Just minutes away is Frank Liske Park, Pharr Mill Park-part of the Carolina Tread Trail, Harrisburg Park with Splash pad, amphitheater, trails and playground - enjoy movies and concerts in the park, Percent Tap House, Great Wolf Lodge, Rocky River Golf Course, Concord-Padgett Regional Airport, Clt Douglas International Airport. Short 25 min. drive to Uptown CLT.
Contact an agent
Home facts
- Year built:1900
- Listing Id #:4283491
- Updated:August 12, 2025 at 10:10 PM
Rooms and interior
- Bedrooms:3
- Total bathrooms:2
- Full bathrooms:2
- Living area:1,348 sq. ft.
Heating and cooling
- Cooling:Heat Pump
- Heating:Heat Pump
Structure and exterior
- Roof:Shingle
- Year built:1900
- Building area:1,348 sq. ft.
- Lot area:0.53 Acres
Schools
- High school:Unspecified
- Elementary school:Unspecified
Utilities
- Sewer:Public Sewer
Finances and disclosures
- Price:$335,000
- Price per sq. ft.:$248.52
New listings near 754 Rubens Road Sw
- Coming Soon
 $449,000Coming Soon4 beds 3 baths
$449,000Coming Soon4 beds 3 baths1814 Wilburn Park Lane Nw, Charlotte, NC 28269
MLS# 4291427Listed by: RE/MAX EXECUTIVE - New
 $350,000Active3 beds 2 baths1,629 sq. ft.
$350,000Active3 beds 2 baths1,629 sq. ft.1435 Acorn Circle, Concord, NC 28025
MLS# 4291916Listed by: KELLER WILLIAMS BALLANTYNE AREA - New
 $320,000Active3 beds 2 baths1,234 sq. ft.
$320,000Active3 beds 2 baths1,234 sq. ft.159 Pitts School Road Nw, Concord, NC 28027
MLS# 4292062Listed by: KELLER WILLIAMS SOUTH PARK - New
 $435,000Active3 beds 3 baths2,043 sq. ft.
$435,000Active3 beds 3 baths2,043 sq. ft.9834 Dominion Crest Drive, Charlotte, NC 28269
MLS# 4291897Listed by: LANTERN REALTY & DEVELOPMENT, LLC - New
 $355,000Active3 beds 3 baths1,597 sq. ft.
$355,000Active3 beds 3 baths1,597 sq. ft.1310 Falling Acorn Lane, Concord, NC 28027
MLS# 4291959Listed by: LANTERN REALTY & DEVELOPMENT, LLC - Open Sat, 1 to 3pmNew
 $410,000Active3 beds 3 baths1,760 sq. ft.
$410,000Active3 beds 3 baths1,760 sq. ft.5461 Coleman Circle Nw, Concord, NC 28027
MLS# 4291828Listed by: KELLER WILLIAMS LAKE NORMAN - Open Sun, 2 to 4pmNew
 $235,000Active3 beds 1 baths964 sq. ft.
$235,000Active3 beds 1 baths964 sq. ft.147 Madison Avenue Ne, Concord, NC 28025
MLS# 4290441Listed by: KELLER WILLIAMS CONNECTED - Open Sun, 1 to 3pmNew
 $485,000Active3 beds 4 baths3,048 sq. ft.
$485,000Active3 beds 4 baths3,048 sq. ft.1821 Thompson Drive, Concord, NC 28025
MLS# 4291185Listed by: RE/MAX LEADING EDGE - New
 $519,900Active4 beds 3 baths2,558 sq. ft.
$519,900Active4 beds 3 baths2,558 sq. ft.1065 Arrowhead Drive Se, Concord, NC 28025
MLS# 4290512Listed by: G2 REAL ESTATE - Coming Soon
 $549,900Coming Soon5 beds 4 baths
$549,900Coming Soon5 beds 4 baths2274 Laurens Drive, Concord, NC 28027
MLS# 4291346Listed by: BETTER HOMES AND GARDEN REAL ESTATE PARACLE
