84 Sumner Avenue Nw, Concord, NC 28027
Local realty services provided by:ERA Sunburst Realty
Listed by: tina anderson
Office: exp realty llc.
MLS#:4257881
Source:CH
84 Sumner Avenue Nw,Concord, NC 28027
$350,000
- 3 Beds
- 2 Baths
- 1,836 sq. ft.
- Single family
- Active
Price summary
- Price:$350,000
- Price per sq. ft.:$190.63
About this home
10 DAY UPSET BID PERIOD EXPIRES 5pm, MONDAY, NOV 17. Visit the Cabarrus County Clerk of Court for current bid. File 24SP000188-120. Opportunity awaits a smart & able developer! Up to 47 HOMES CAN BE BUILT. 4 parcels that = 6.07 acres! Convenient Concord location. 18x30 detached garage. Pink travel trailer will be removed. Electricity on, water is not. Barn & shed on 277 Epworth convey. Small portion in 100/500 yr floodplain. Exempt from disclosures. Preferred atty: Ferguson Hayes Hawkins. Per City of Concord, lots zoned RV. Based on density alone and NOT considering other dimensional standards that must be met, max density amt of lots are as follows: 84 Sumner 5620178031, 18 lots; 277 Epworth St NW 5620179107, 15 lots; 323 Epworth St NW 5620179418, 14 lots; 0 Epworth St NW 5620270011 not eligible to be divided. Any lots created have to meet all RV standards. Debris and old building materials may be found in some areas and will not be removed prior to sale. Please request a showing and walk the property prior to calling agent or submitting an offer. JUDICIAL SALE. BEFORE CALLING agent, READ ATTACHED INSTRUCTIONS for explanation of process!
Contact an agent
Home facts
- Year built:1999
- Listing ID #:4257881
- Updated:December 17, 2025 at 09:58 PM
Rooms and interior
- Bedrooms:3
- Total bathrooms:2
- Full bathrooms:2
- Living area:1,836 sq. ft.
Heating and cooling
- Cooling:Heat Pump
- Heating:Heat Pump
Structure and exterior
- Year built:1999
- Building area:1,836 sq. ft.
- Lot area:6.07 Acres
Schools
- High school:West Cabarrus
- Elementary school:Weddington Hills
Utilities
- Sewer:Public Sewer
Finances and disclosures
- Price:$350,000
- Price per sq. ft.:$190.63
New listings near 84 Sumner Avenue Nw
- Coming Soon
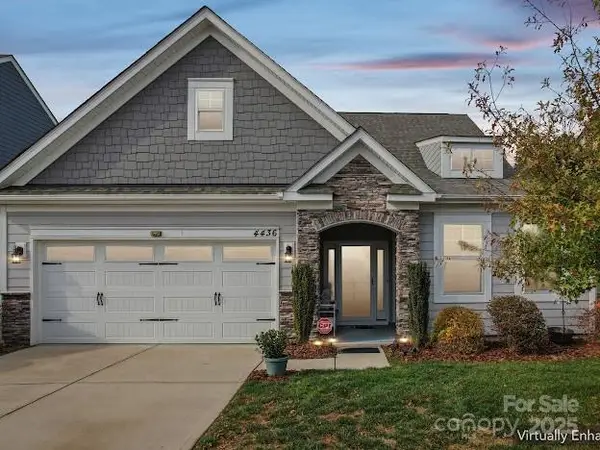 $495,000Coming Soon3 beds 3 baths
$495,000Coming Soon3 beds 3 baths4436 Falls Lake Drive Sw, Concord, NC 28025
MLS# 4330205Listed by: COLDWELL BANKER REALTY - New
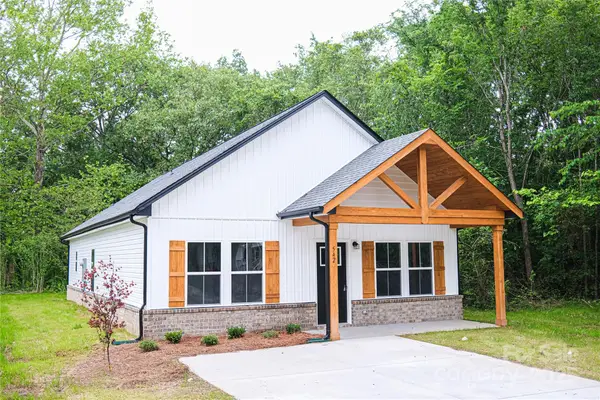 $309,900Active3 beds 2 baths1,456 sq. ft.
$309,900Active3 beds 2 baths1,456 sq. ft.Lot 1 Lincoln Street Sw, Concord, NC 28025
MLS# 4330154Listed by: CEDAR REALTY LLC - New
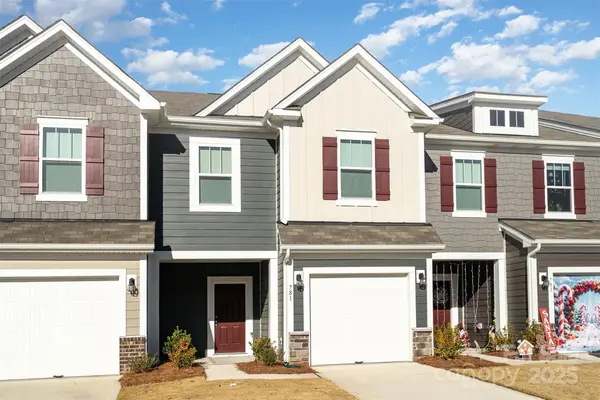 $300,000Active3 beds 3 baths1,800 sq. ft.
$300,000Active3 beds 3 baths1,800 sq. ft.781 Earhart Street Nw, Concord, NC 28027
MLS# 4328683Listed by: KELLER WILLIAMS BALLANTYNE AREA - New
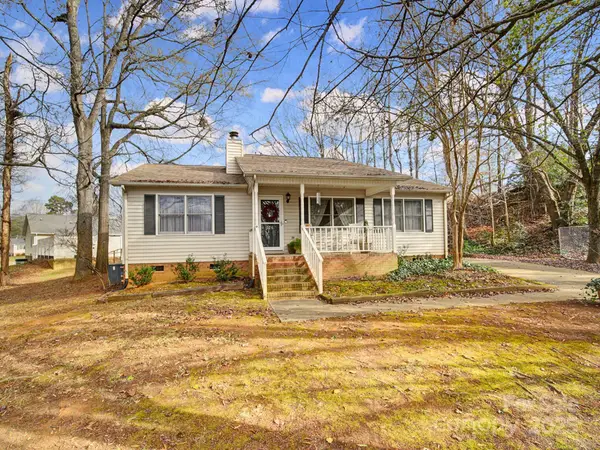 $289,900Active3 beds 2 baths1,402 sq. ft.
$289,900Active3 beds 2 baths1,402 sq. ft.226 Morgan Place Sw, Concord, NC 28025
MLS# 4329400Listed by: REDFIN CORPORATION - New
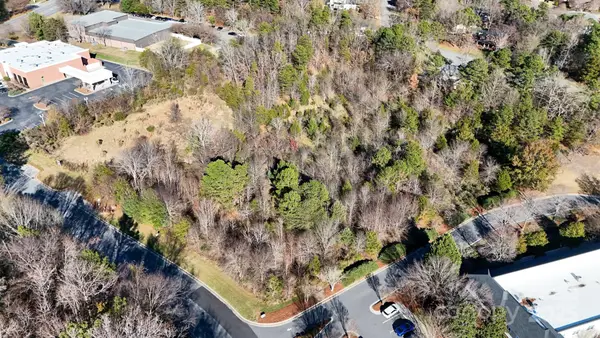 $525,000Active2.55 Acres
$525,000Active2.55 Acres550 Penny Lane Ne, Concord, NC 28025
MLS# 4329995Listed by: NEW BRANCH REAL ESTATE ADVISOR - New
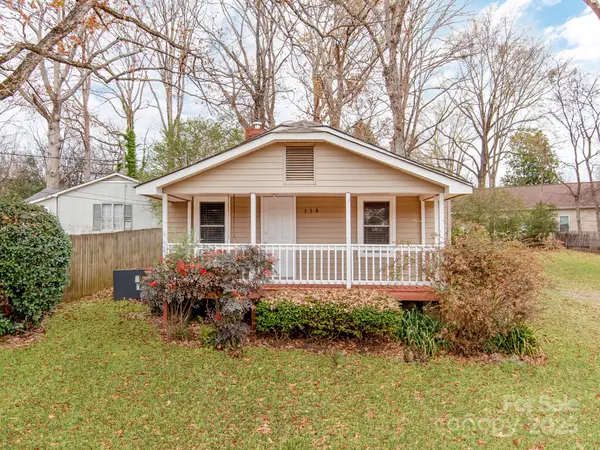 $230,000Active2 beds 1 baths830 sq. ft.
$230,000Active2 beds 1 baths830 sq. ft.554 Splicewood Drive Sw, Concord, NC 28027
MLS# 4329797Listed by: MILLWOOD HOMES INC - New
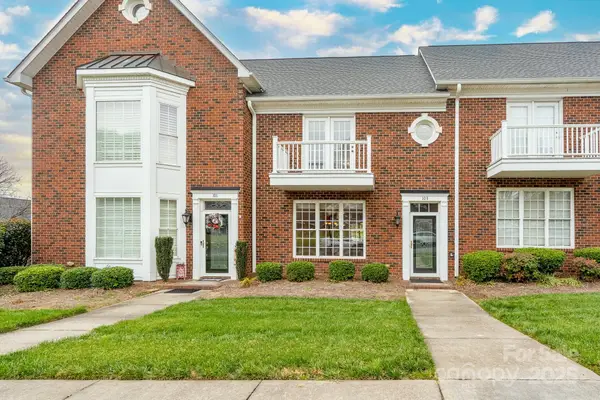 $450,000Active3 beds 3 baths1,853 sq. ft.
$450,000Active3 beds 3 baths1,853 sq. ft.103 Mccurdy Street Nw, Concord, NC 28027
MLS# 4329056Listed by: PACIFICO PROPERTIES LLC - New
 $613,000Active3 beds 3 baths2,216 sq. ft.
$613,000Active3 beds 3 baths2,216 sq. ft.1560 Chatham Court Nw, Concord, NC 28027
MLS# 4329480Listed by: PREMIER SOTHEBY'S INTERNATIONAL REALTY - Open Sat, 10am to 5pmNew
 $374,990Active3 beds 3 baths1,757 sq. ft.
$374,990Active3 beds 3 baths1,757 sq. ft.9551 Teamwork Street Nw, Concord, NC 28027
MLS# 4329760Listed by: NVR HOMES, INC./RYAN HOMES - Coming Soon
 $680,000Coming Soon5 beds 3 baths
$680,000Coming Soon5 beds 3 baths9915 Nicole Lane, Charlotte, NC 28269
MLS# 4329441Listed by: ODELL REALTY, LLC
