3619 Links Drive Ne, Conover, NC 28613
Local realty services provided by:ERA Sunburst Realty
Listed by: kathryn herman, carly pruitt
Office: coldwell banker boyd & hassell
MLS#:4315421
Source:CH
Price summary
- Price:$2,199,999
- Price per sq. ft.:$233.82
- Monthly HOA dues:$81.08
About this home
Unparalleled Golf Course Estate in Rock Barn Golf & Country Club. This extraordinary custom-built home offers the rare opportunity to own one of the most impressive properties within a prestigious gated community. Perfectly situated along the #5 Fairway of the Tom Jackson Course, this remarkable home blends timeless architecture, luxury finishes, & thoughtfully designed spaces for both entertaining & everyday living. Step inside the grand marble-floored foyer, where intricate architectural details w/soaring ceilings, a baby grand piano, & a stunning crystal chandelier make an immediate impression. The impressive formal dining room features elegant moldings & stunning American Cherry hardwood floors, setting the tone for gatherings both intimate & grand. The DR is situated next to a well-appointed butler’s pantry (sink, DW, & warming drawer). The gourmet kitchen, complete w/granite countertops, an abundance of cabinetry, breakfast seating, & premium appliances, is designed to satisfy even the most discerning chef (dbl ovens, gas cktop, DW, microwave, ice maker, Subzero fridge). The main level living areas flow beautifully...showcasing the American Cherry hardwood floors laid in a stunning herringbone pattern (just refinished). The expansive living room has a FP & opens to the covered outdoor living spaces which is ideal for entertaining. A handsome den off the kitchen boasts a wet bar (sink & wine fridge), built-ins & a gas log FP which offers a warm retreat. Also on the main level is a separate library, home office, smaller “owners den” w/wet bar, & exercise room w/a built-in hot tub to add functionality & comfort. The primary suite (main level) is a private sanctuary, featuring a luxurious bath w/2 walk-in closets, dual vanities, & a walk-in tile/glass shower PLUS another tile/walk-in shower, & dual water closets. Don’t forget about the owner’s suite laundry closet w/stackable W/D to remain. 2 additional powder rooms on the main level offer convenience for guests, while a full bath in the basement garage & a 1/2 bath off the outdoor wet bar make entertaining effortless. Upstairs, you’ll find a generous living area w/a kitchenette—ideal for guests or extended family. Plus, there are three spacious bedrooms, each w/its own private full bath. Also upstairs, there is a separate den & office (no closet) which provides flexible spaces for relaxation or remote work. The home includes a 3-car garage on the main level, plus 2 additional bays in the bsmt—one for a vehicle & one for a golf cart—ensuring ample parking & storage. The basement also offers a temperature-controlled (mini-split) wine cellar, which adds an elegant touch for the wine enthusiast, + a full bath & small kitchenette for canning or hobbies (must go thru unfin. to get to these areas). Outdoor living is exceptional...with covered porch on the back & side of the home, a wood-burning FP (gas starter) for cool evenings--perfect for gatherings. The circular drive & gated entry lead to a grand façade surrounded by manicured landscaping offering both privacy & curb appeal. Every inch of this residence reflects quality craftsmanship & attention to detail. From the moldings & built-ins to the floorplan designed around both family comfort & gracious entertaining, this property truly has it all! Additional lots available if interested! This property offers a lifestyle of sophistication, comfort, & beauty—a true masterpiece for those who expect the very best. *To use & enjoy the Rock Barn's first-class amenities, which are: a luxurious spa (do not have to be a member for spa access), workout facility, top-notch restaurants, & 2 renowned championship golf courses, & much more--a new buyer MUST join Rock Barn Country Club & Golf (separate from the HOA yrly dues). This property is within 1/2 mile of a VAD.
Contact an agent
Home facts
- Year built:1996
- Listing ID #:4315421
- Updated:February 12, 2026 at 11:58 AM
Rooms and interior
- Bedrooms:6
- Total bathrooms:7
- Full bathrooms:5
- Half bathrooms:2
- Living area:9,409 sq. ft.
Heating and cooling
- Cooling:Ductless, Heat Pump
- Heating:Ductless, Forced Air, Heat Pump, Natural Gas
Structure and exterior
- Year built:1996
- Building area:9,409 sq. ft.
- Lot area:1.32 Acres
Schools
- High school:Newton Conover
- Elementary school:Shuford
Utilities
- Water:Public Water
- Sewer:Public Sewer
Finances and disclosures
- Price:$2,199,999
- Price per sq. ft.:$233.82
New listings near 3619 Links Drive Ne
- New
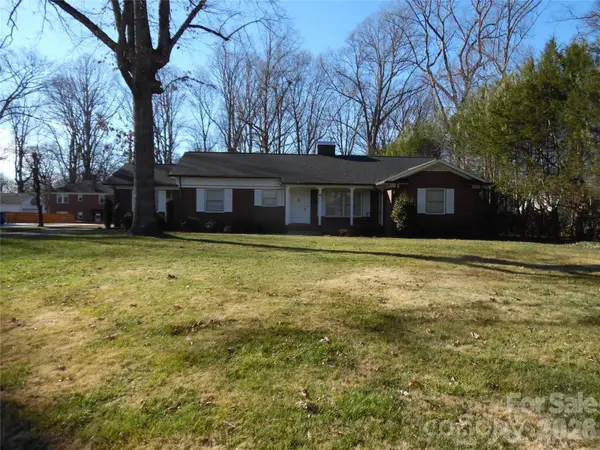 $415,000Active3 beds 2 baths2,218 sq. ft.
$415,000Active3 beds 2 baths2,218 sq. ft.603 1st Avenue Place Ne, Conover, NC 28613
MLS# 4345018Listed by: NC REALTY & APPRAISAL, INC. - New
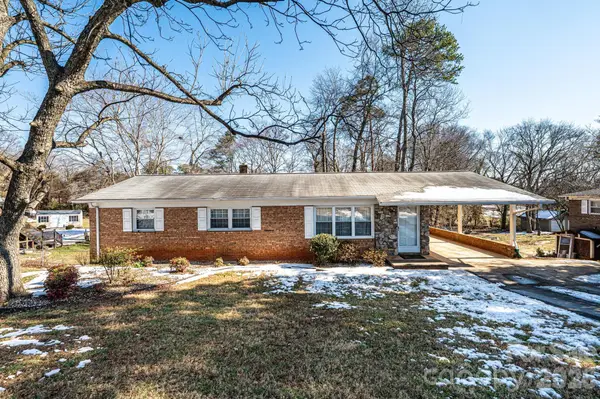 $239,900Active3 beds 2 baths1,756 sq. ft.
$239,900Active3 beds 2 baths1,756 sq. ft.1005 2nd Street Se, Conover, NC 28613
MLS# 4344441Listed by: REALTY EXECUTIVES OF HICKORY - Open Fri, 12 to 4pmNew
 $339,500Active4 beds 4 baths2,565 sq. ft.
$339,500Active4 beds 4 baths2,565 sq. ft.3671 Charles Street Nw, Conover, NC 28613
MLS# 4344796Listed by: DR HORTON INC - Coming Soon
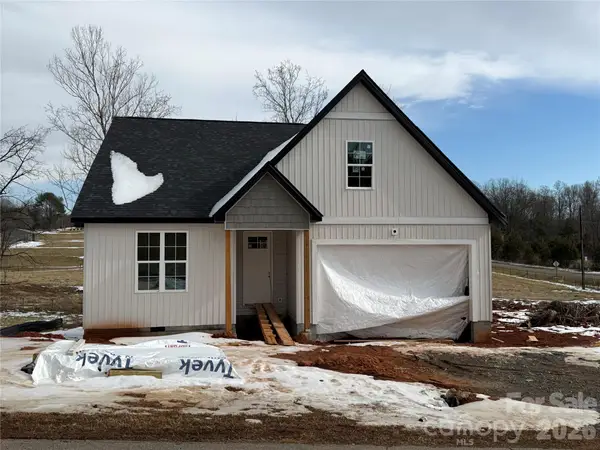 $365,000Coming Soon3 beds 2 baths
$365,000Coming Soon3 beds 2 baths4768 Thoreau Drive, Conover, NC 28613
MLS# 4344422Listed by: PORT USA REALTY - Coming Soon
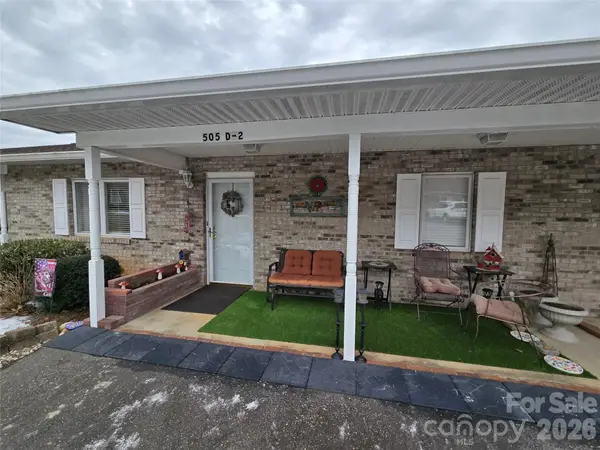 $239,000Coming Soon2 beds 2 baths
$239,000Coming Soon2 beds 2 baths505 2nd Street Place Ne #D2, Conover, NC 28613
MLS# 4344401Listed by: REALTY EXECUTIVES OF HICKORY - New
 $215,000Active3 beds 2 baths1,088 sq. ft.
$215,000Active3 beds 2 baths1,088 sq. ft.713 Second Street Place Sw, Conover, NC 28613
MLS# 4343509Listed by: LAKE NORMAN REALTY, INC. - New
 $325,000Active3 beds 2 baths1,519 sq. ft.
$325,000Active3 beds 2 baths1,519 sq. ft.904 15th Street Nw, Conover, NC 28613
MLS# 4342974Listed by: WEICHERT, REALTORS - TEAM METRO - New
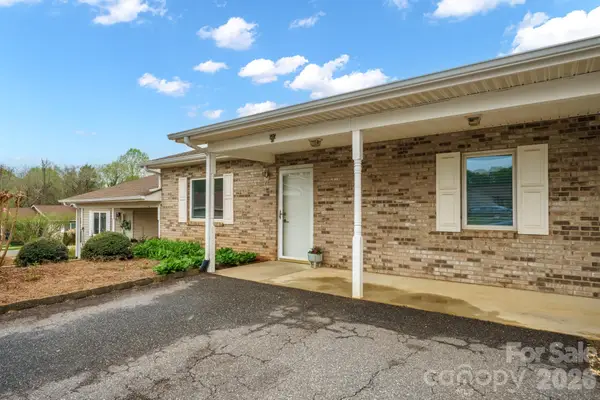 $215,000Active2 beds 1 baths1,156 sq. ft.
$215,000Active2 beds 1 baths1,156 sq. ft.505 2nd Street Place Ne #B2, Conover, NC 28613
MLS# 4342944Listed by: COLDWELL BANKER BOYD & HASSELL - New
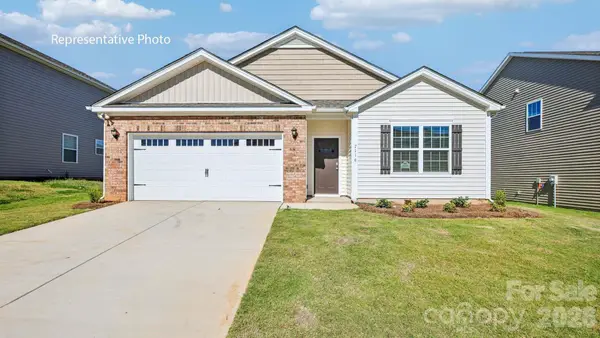 $337,490Active4 beds 2 baths1,764 sq. ft.
$337,490Active4 beds 2 baths1,764 sq. ft.3650 Charles Street Sw, Conover, NC 28613
MLS# 4342749Listed by: DR HORTON INC - New
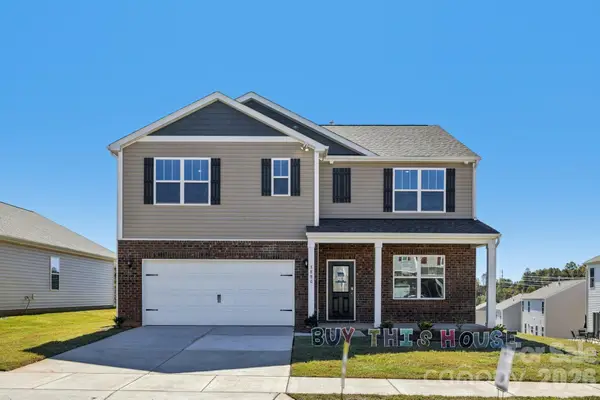 $369,000Active5 beds 3 baths2,511 sq. ft.
$369,000Active5 beds 3 baths2,511 sq. ft.3965 Ashton Drive Nw, Conover, NC 28613
MLS# 4342744Listed by: DR HORTON INC

