10304 Squires Way, Cornelius, NC 28031
Local realty services provided by:ERA Live Moore
Listed by:aimee hagler
Office:coldwell banker realty
MLS#:4300545
Source:CH
10304 Squires Way,Cornelius, NC 28031
$799,000
- 5 Beds
- 3 Baths
- 3,907 sq. ft.
- Single family
- Pending
Price summary
- Price:$799,000
- Price per sq. ft.:$204.5
- Monthly HOA dues:$98
About this home
Welcome to a spacious haven with 5 bedrooms and 3 full bathrooms, offering an impressive 3900 sq ft of living space. While this home isn't brand new, it's been priced to reflect its classic charm and the numerous upgrades that have been thoughtfully integrated.
Step inside and experience an open, airy layout perfect for entertaining. The second story features a distinctive catwalk, adding architectural interest and enhancing the flow of the living spaces. Whether you're hosting an intimate dinner or a lively gathering, this home offers the perfect backdrop for every occasion.
Venture outside to your private oasis, complete with an in-ground heated pool. It's a fantastic setting for summer barbecues, pool parties, or simply enjoying a peaceful evening under the stars with friends and family. The expansive third-floor flex room provides flexibility and can easily transform into a playroom, office, or home theater, catering to all your lifestyle needs.
The location is unbeatable—conveniently situated near schools, shopping, entertainment, and almost anything else you can think of, ensuring that you have everything you need at your fingertips.
Discover the joy of hosting in a space that’s ready to welcome your personal touch. Visit today to see how this vibrant home can be the perfect fit for your next chapter.
Contact an agent
Home facts
- Year built:2003
- Listing ID #:4300545
- Updated:October 05, 2025 at 12:58 PM
Rooms and interior
- Bedrooms:5
- Total bathrooms:3
- Full bathrooms:3
- Living area:3,907 sq. ft.
Heating and cooling
- Heating:Forced Air, Natural Gas
Structure and exterior
- Roof:Metal, Shingle
- Year built:2003
- Building area:3,907 sq. ft.
- Lot area:0.25 Acres
Schools
- High school:William Amos Hough
- Elementary school:J.V. Washam
Utilities
- Sewer:Public Sewer
Finances and disclosures
- Price:$799,000
- Price per sq. ft.:$204.5
New listings near 10304 Squires Way
- New
 $3,400,000Active5 beds 6 baths5,777 sq. ft.
$3,400,000Active5 beds 6 baths5,777 sq. ft.19525 Mary Ardrey Circle, Cornelius, NC 28031
MLS# 4309006Listed by: THE AGENCY - CHARLOTTE - New
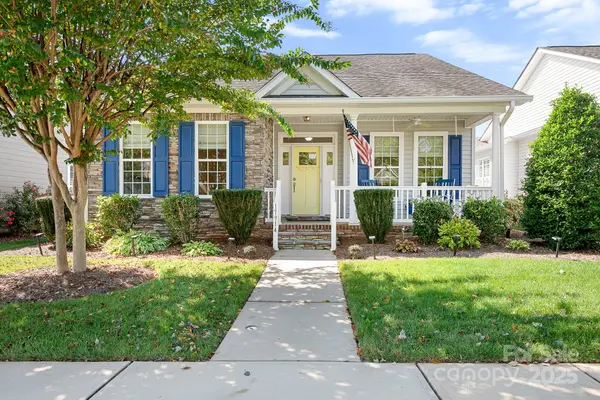 $514,900Active3 beds 2 baths1,531 sq. ft.
$514,900Active3 beds 2 baths1,531 sq. ft.17914 Coulter Parkway, Cornelius, NC 28031
MLS# 4298770Listed by: COLDWELL BANKER REALTY - New
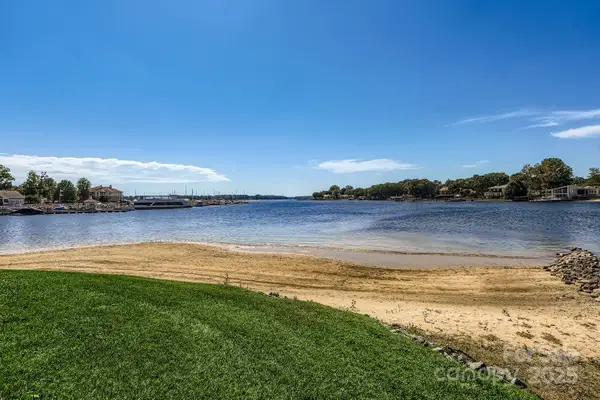 $479,900Active2 beds 2 baths1,000 sq. ft.
$479,900Active2 beds 2 baths1,000 sq. ft.18701 Nautical Drive #103, Cornelius, NC 28031
MLS# 4308796Listed by: SOUTHERN HOMES OF THE CAROLINAS, INC - Open Sun, 1 to 4pmNew
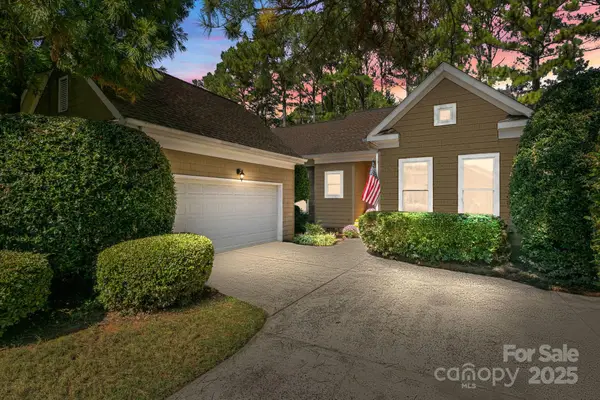 $695,000Active3 beds 3 baths1,908 sq. ft.
$695,000Active3 beds 3 baths1,908 sq. ft.17405 Springwinds Drive, Cornelius, NC 28031
MLS# 4307794Listed by: HOWARD HANNA ALLEN TATE LAKE NORMAN - New
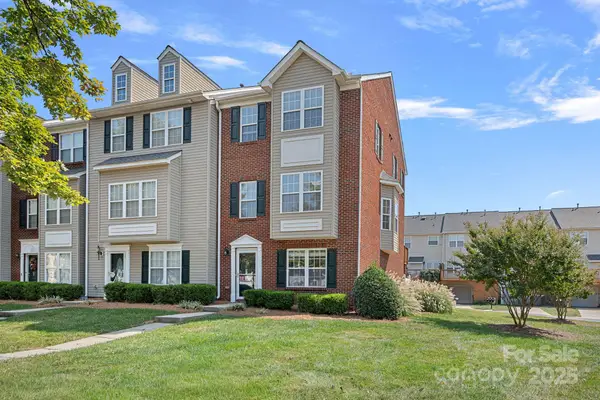 $405,000Active4 beds 4 baths1,891 sq. ft.
$405,000Active4 beds 4 baths1,891 sq. ft.9204 Washam Potts Road, Cornelius, NC 28031
MLS# 4302287Listed by: HOWARD HANNA ALLEN TATE LAKE NORMAN - New
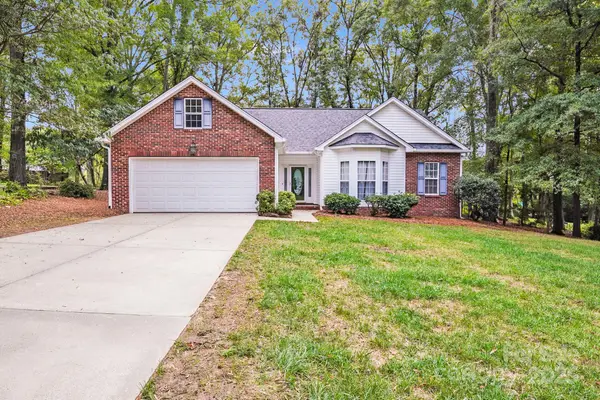 $415,000Active3 beds 2 baths1,441 sq. ft.
$415,000Active3 beds 2 baths1,441 sq. ft.21108 Townwood Drive, Cornelius, NC 28031
MLS# 4293222Listed by: SHOWCASE REALTY LLC - New
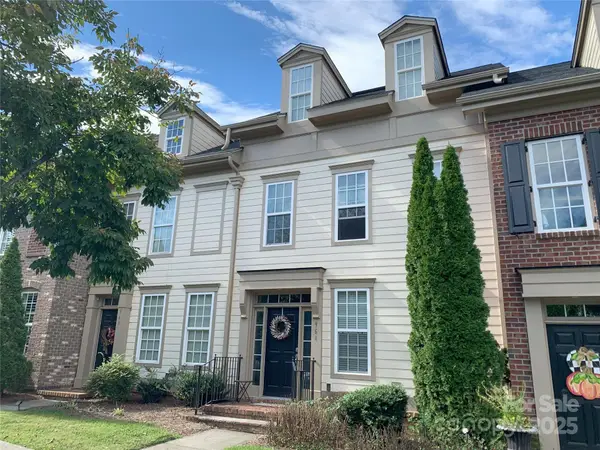 $450,000Active3 beds 4 baths1,848 sq. ft.
$450,000Active3 beds 4 baths1,848 sq. ft.964 Gardners Way, Cornelius, NC 28031
MLS# 4308097Listed by: KELLER WILLIAMS LAKE NORMAN - Coming Soon
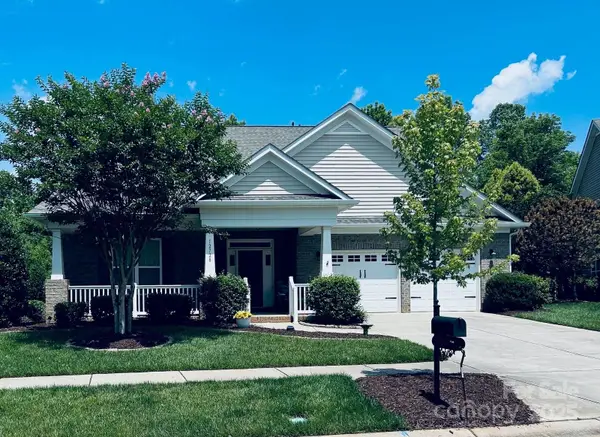 $848,888Coming Soon3 beds 2 baths
$848,888Coming Soon3 beds 2 baths12728 Meetinghouse Drive, Cornelius, NC 28031
MLS# 4308422Listed by: C-A-RE REALTY - New
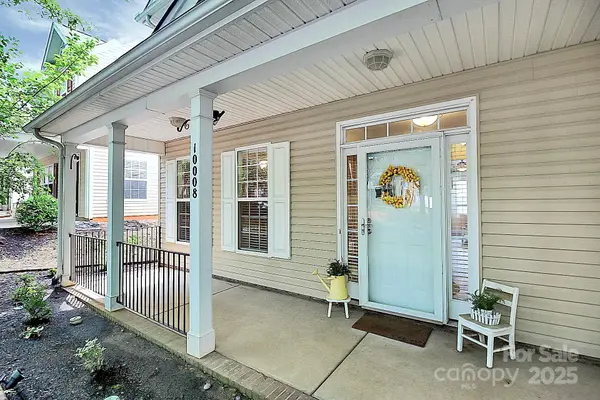 $439,000Active3 beds 3 baths1,622 sq. ft.
$439,000Active3 beds 3 baths1,622 sq. ft.10008 Caldwell Depot Road, Cornelius, NC 28031
MLS# 4305774Listed by: ZION REAL ESTATE ADVISORS - New
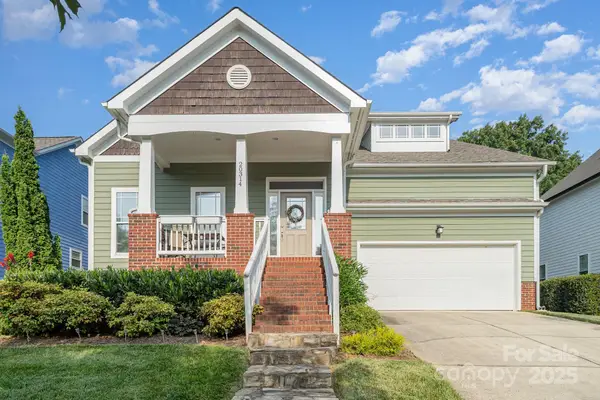 $625,000Active3 beds 2 baths2,019 sq. ft.
$625,000Active3 beds 2 baths2,019 sq. ft.20314 Colony Point Lane, Cornelius, NC 28031
MLS# 4307478Listed by: LAKE NORMAN REALTY, INC.
