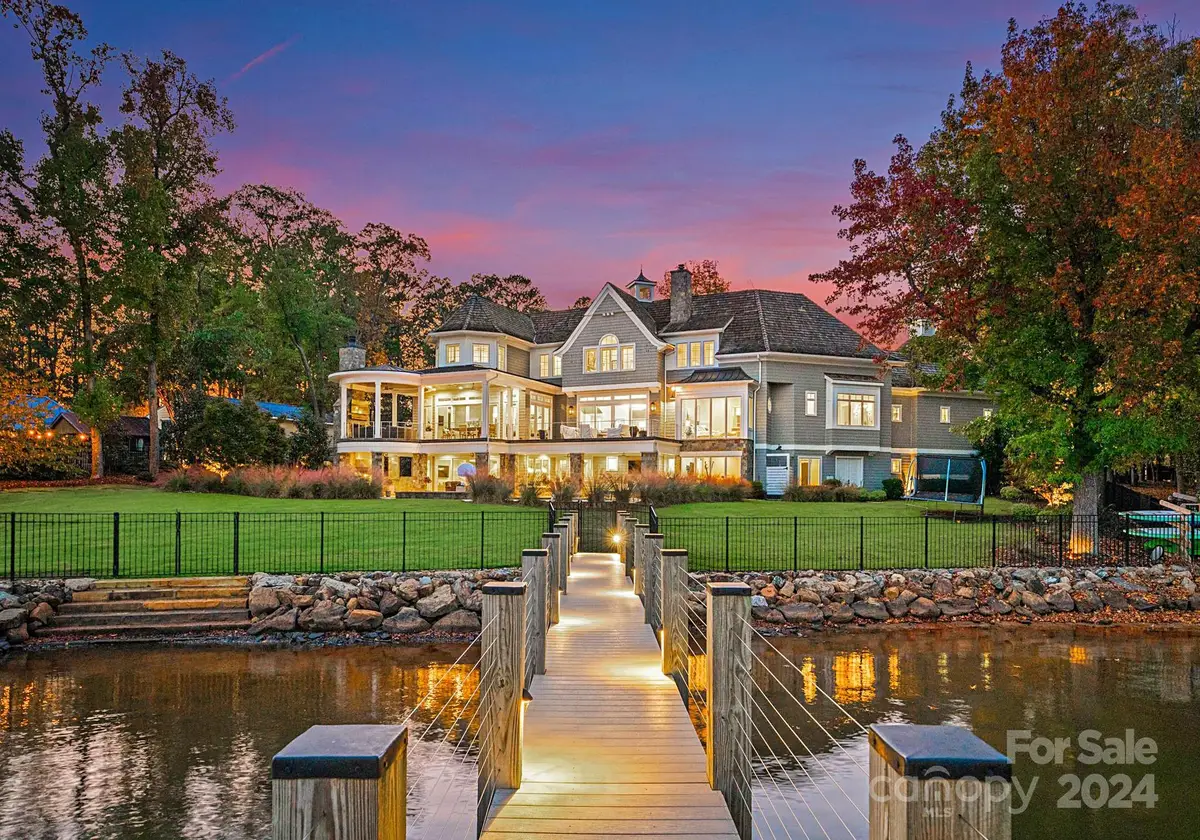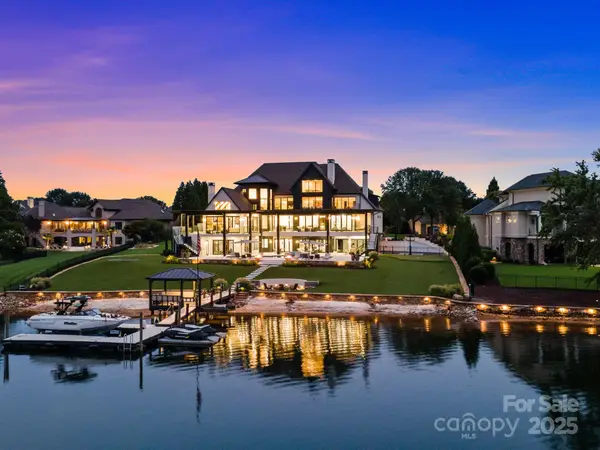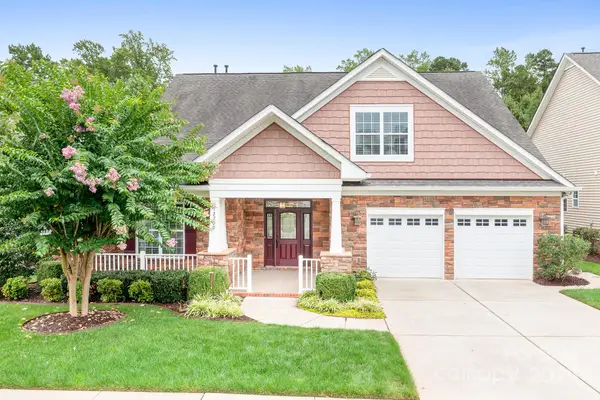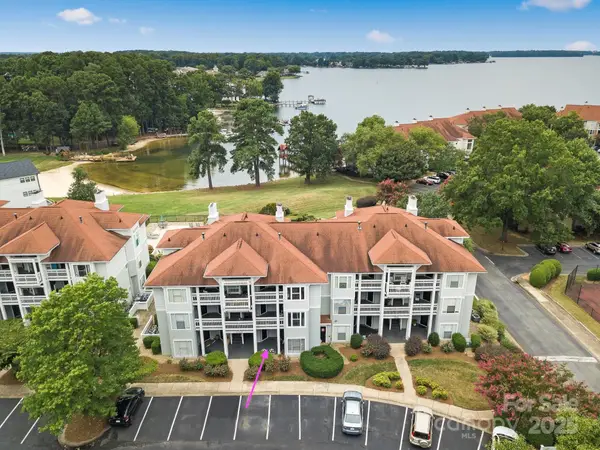16500 Green Dolphin Lane, Cornelius, NC 28031
Local realty services provided by:ERA Live Moore



Listed by:mary kay portaro
Office:ivester jackson properties
MLS#:4197167
Source:CH
16500 Green Dolphin Lane,Cornelius, NC 28031
$7,999,000
- 6 Beds
- 8 Baths
- 8,286 sq. ft.
- Single family
- Active
Price summary
- Price:$7,999,000
- Price per sq. ft.:$965.36
About this home
Presenting a breathtaking Nantucket-style estate w 200 feet of Lake Norman shoreline, designed by Ted Thompson for luxurious lakeside living and seamless indoor-outdoor flow. This 8,300 sq ft masterpiece offers 6 bedrooms, 7.5 baths, & endless spaces for entertaining or intimate family gatherings. Exterior features include gas lanterns, cedar shake roof & siding, stone accents, a circular driveway, and two double garages. The backyard invites entertaining w a custom designed pool, built-in kitchen, outdoor shower, & cozy firepit, all set against the stunning backdrop of LKN. Inside, wide plank floors, lead to a great room with a custom limestone fireplace & panoramic lake views. The chef’s kitchen boasts a Wolf double range, Thermador fridge, Sub-Zero wine fridge, Calcutta marble, and a scullery with ample storage. Complete w an exercise room, entertainment-ready basement, & pool bath, this estate defines lakeside luxury, offering an unparalleled lifestyle on the shores of Lake Norman.
Contact an agent
Home facts
- Year built:2018
- Listing Id #:4197167
- Updated:August 15, 2025 at 01:14 PM
Rooms and interior
- Bedrooms:6
- Total bathrooms:8
- Full bathrooms:7
- Half bathrooms:1
- Living area:8,286 sq. ft.
Heating and cooling
- Heating:Natural Gas
Structure and exterior
- Roof:Wood
- Year built:2018
- Building area:8,286 sq. ft.
- Lot area:0.98 Acres
Schools
- High school:William Amos Hough
- Elementary school:Cornelius
Utilities
- Sewer:Public Sewer
Finances and disclosures
- Price:$7,999,000
- Price per sq. ft.:$965.36
New listings near 16500 Green Dolphin Lane
- New
 $10,995,000Active6 beds 10 baths14,587 sq. ft.
$10,995,000Active6 beds 10 baths14,587 sq. ft.17235 Connor Quay Court, Cornelius, NC 28031
MLS# 4291323Listed by: CORCORAN HM PROPERTIES - Coming Soon
 $759,000Coming Soon4 beds 3 baths
$759,000Coming Soon4 beds 3 baths18804 Avery Park Drive, Cornelius, NC 28031
MLS# 4291801Listed by: ALLEN TATE DAVIDSON - Open Sat, 1 to 3pmNew
 $974,900Active4 beds 3 baths3,745 sq. ft.
$974,900Active4 beds 3 baths3,745 sq. ft.12700 Meetinghouse Drive, Cornelius, NC 28031
MLS# 4287872Listed by: HELEN ADAMS REALTY - New
 $475,000Active2 beds 2 baths954 sq. ft.
$475,000Active2 beds 2 baths954 sq. ft.17919 Kings Point Drive, Cornelius, NC 28031
MLS# 4290706Listed by: HELEN ADAMS REALTY - New
 $410,000Active3 beds 3 baths1,428 sq. ft.
$410,000Active3 beds 3 baths1,428 sq. ft.22330 Market Street, Cornelius, NC 28031
MLS# 4290288Listed by: COMPASS - New
 $2,399,000Active3 beds 4 baths3,284 sq. ft.
$2,399,000Active3 beds 4 baths3,284 sq. ft.20732 Eastpoint Drive, Cornelius, NC 28031
MLS# 4281277Listed by: EXP REALTY LLC BALLANTYNE - New
 $1,775,000Active3 beds 4 baths2,990 sq. ft.
$1,775,000Active3 beds 4 baths2,990 sq. ft.19329 Watermark Drive #551, Cornelius, NC 28031
MLS# 4289998Listed by: PREMIER SOTHEBY'S INTERNATIONAL REALTY - New
 $300,000Active3 beds 3 baths1,267 sq. ft.
$300,000Active3 beds 3 baths1,267 sq. ft.17744 Trolley Crossing Way, Cornelius, NC 28031
MLS# 4289469Listed by: DAVID HOFFMAN REALTY  $444,000Active3 beds 2 baths1,484 sq. ft.
$444,000Active3 beds 2 baths1,484 sq. ft.20914 Pine Ridge Drive, Cornelius, NC 28031
MLS# 4288262Listed by: THE HOME AGENCY LLC- Open Sat, 1 to 3pmNew
 $575,000Active2 beds 2 baths952 sq. ft.
$575,000Active2 beds 2 baths952 sq. ft.18709 Nautical Drive #105, Cornelius, NC 28031
MLS# 4290511Listed by: WILSON REALTY
