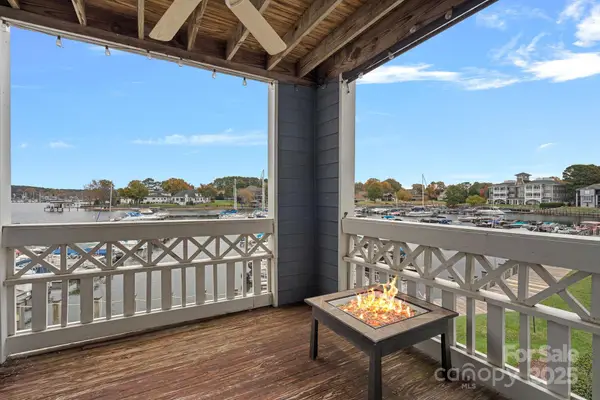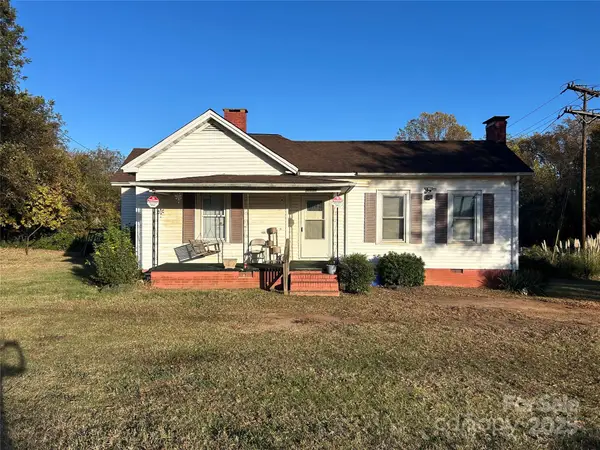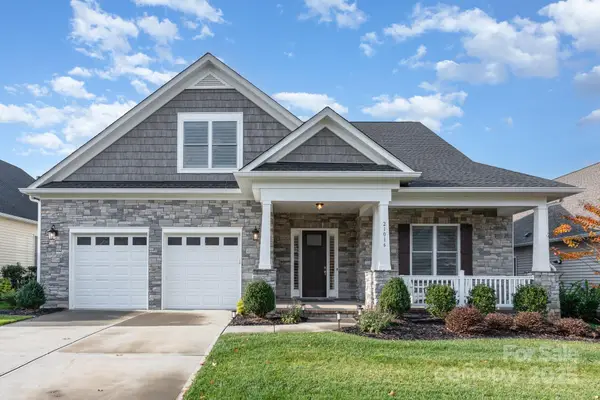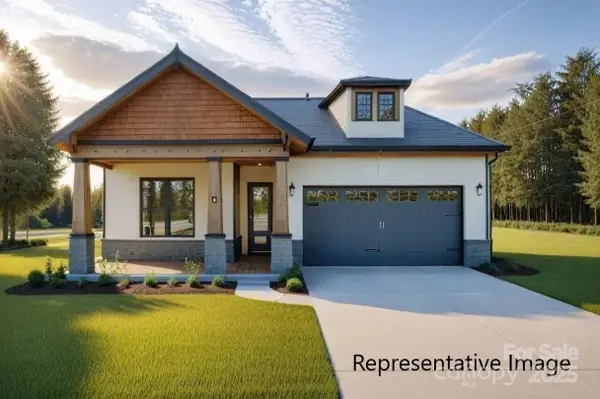17728 Jetton Green Loop, Cornelius, NC 28031
Local realty services provided by:ERA Live Moore
Listed by: kathleen mcmahan
Office: lake norman realty, inc.
MLS#:4321971
Source:CH
17728 Jetton Green Loop,Cornelius, NC 28031
$1,175,000
- 3 Beds
- 4 Baths
- 3,027 sq. ft.
- Single family
- Active
Price summary
- Price:$1,175,000
- Price per sq. ft.:$388.17
- Monthly HOA dues:$125
About this home
This exquisite Classica Home is the epitome of luxurious living, offering a captivating blend of comfort, style and relaxation. Wake up to morning coffee in your private, lushly landscaped backyard. Stroll across the street to Jetton Park to play a round of tennis or pickle ball. Walk to lunch at one of the local cafe and coffee shops. In the afternoon, grab your boat at the Peninsula Yacht Club or maybe a round of Golf at the Club. The local options for walkable shopping and dining are unparalleled. The house has been thoughtfully designed, maximizing privacy and use of space. Upon entrance, tall ceilings, beautiful millworker, gorgeous wide plank engineered flooring.
The main level features a chefs kitchen with an open floor plan to the great room and covered terrace. Oversized kitchen island with cabinetry and storage for days! Butlery is located off the kitchen which could be set up as a morning coffee bar. Custom, extra large built in storage bookcase for display. Moving retractable window walls open up the space for entertaining and overflow of guests. Covered all seasons porch with retractable screen and two built in heaters for Apres Lake days. Primary suite with reading nook with tons of natural light. Dual head extra large car wash shower with gorgeous neutral porcelain tile. All secondary baths have been well appointed with beautifully selected designer tile,Restoration Hardware Mirrors and neutral paint colors throughout. The upstairs bonus room/flex room could be used for crafts, exercise room or a cozy movie room. This home is truly a lock and go so you can enjoy the carefree lifestyle of the LAKE NORMAN area.
Contact an agent
Home facts
- Year built:2019
- Listing ID #:4321971
- Updated:November 16, 2025 at 11:11 PM
Rooms and interior
- Bedrooms:3
- Total bathrooms:4
- Full bathrooms:3
- Half bathrooms:1
- Living area:3,027 sq. ft.
Heating and cooling
- Heating:Forced Air
Structure and exterior
- Year built:2019
- Building area:3,027 sq. ft.
- Lot area:0.13 Acres
Schools
- High school:Unspecified
- Elementary school:Unspecified
Utilities
- Sewer:Public Sewer
Finances and disclosures
- Price:$1,175,000
- Price per sq. ft.:$388.17
New listings near 17728 Jetton Green Loop
- New
 $2,495,000Active4 beds 5 baths4,027 sq. ft.
$2,495,000Active4 beds 5 baths4,027 sq. ft.21307 Norman Shores Drive, Cornelius, NC 28031
MLS# 4322206Listed by: HOWARD HANNA ALLEN TATE LAKE NORMAN - New
 $550,000Active3 beds 2 baths2,089 sq. ft.
$550,000Active3 beds 2 baths2,089 sq. ft.9808 Washam Potts Road, Cornelius, NC 28031
MLS# 4321312Listed by: HOWARD HANNA ALLEN TATE LAKE NORMAN - New
 $629,000Active3 beds 2 baths1,117 sq. ft.
$629,000Active3 beds 2 baths1,117 sq. ft.18673 Vineyard Point Lane, Cornelius, NC 28031
MLS# 4304658Listed by: SOUTHERN CHARM REALTY & RETREATS INC - Coming Soon
 $393,700Coming Soon2 beds 2 baths
$393,700Coming Soon2 beds 2 baths17919 Kings Point Drive #C, Cornelius, NC 28031
MLS# 4320455Listed by: RE/MAX EXECUTIVE - Coming Soon
 $475,000Coming Soon3 beds 3 baths
$475,000Coming Soon3 beds 3 baths18001 Bluff Inlet Road, Cornelius, NC 28031
MLS# 4321646Listed by: FRANCIS REAL ESTATE GROUP, INC - New
 $450,000Active0.63 Acres
$450,000Active0.63 Acres20128 Zion Avenue, Cornelius, NC 28031
MLS# 4321955Listed by: 1ST CHOICE PROPERTIES INC - New
 $1,000,000Active4 beds 3 baths3,615 sq. ft.
$1,000,000Active4 beds 3 baths3,615 sq. ft.21016 Molly Harper Drive, Cornelius, NC 28031
MLS# 4320388Listed by: HELEN ADAMS REALTY  $1,035,000Active4 beds 3 baths2,806 sq. ft.
$1,035,000Active4 beds 3 baths2,806 sq. ft.20397 Queens Street, Cornelius, NC 28031
MLS# 4283669Listed by: DAVID HOFFMAN REALTY- New
 $949,900Active3 beds 3 baths2,849 sq. ft.
$949,900Active3 beds 3 baths2,849 sq. ft.21410 Pinecrest Place, Cornelius, NC 28031
MLS# 4321190Listed by: PREMIER SOTHEBY'S INTERNATIONAL REALTY
