18700 Nautical Drive #203, Cornelius, NC 28031
Local realty services provided by:ERA Live Moore
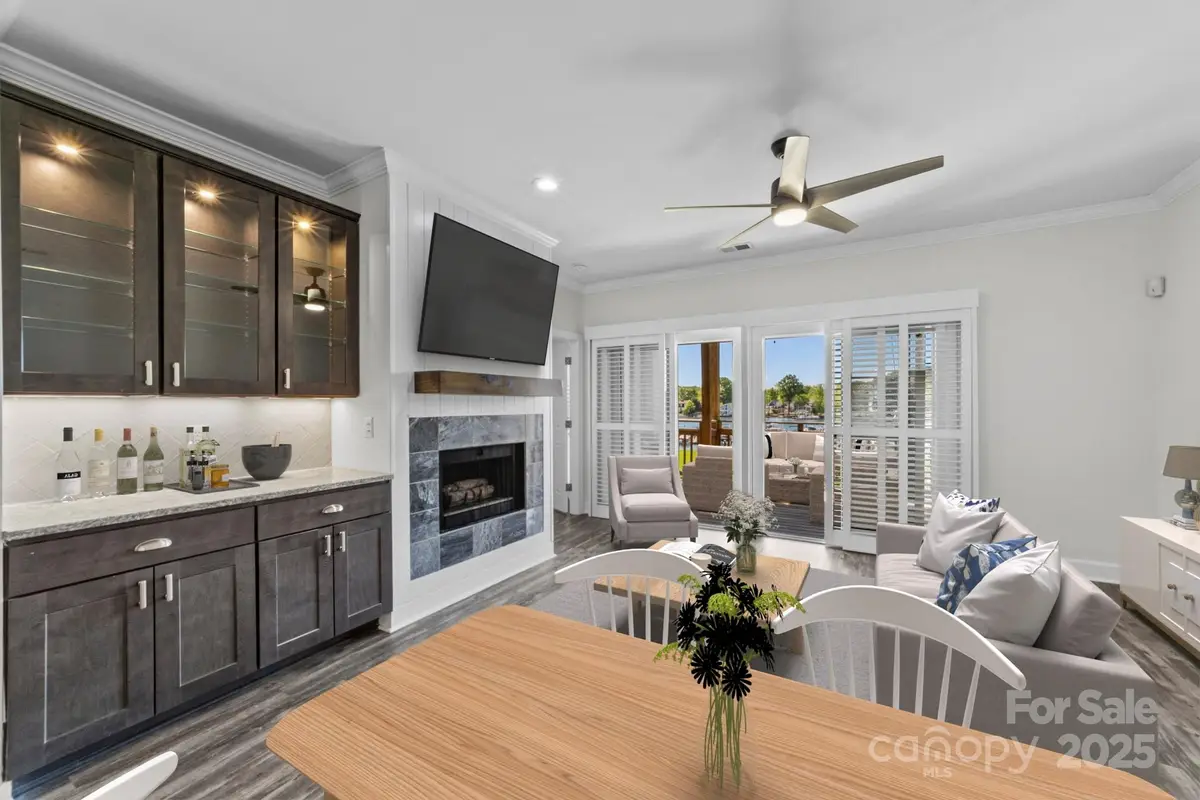

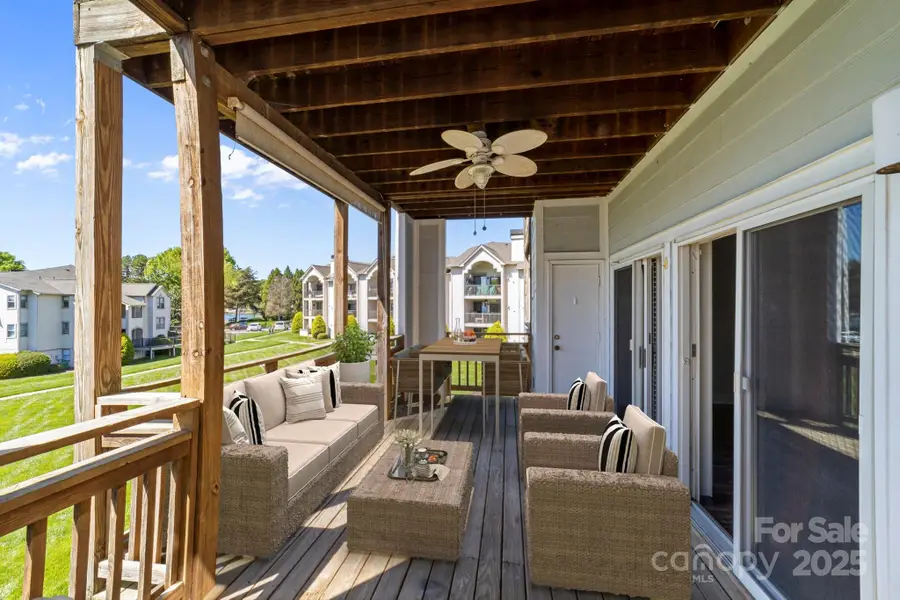
Listed by:amy fraser
Office:cottage real estate
MLS#:4245939
Source:CH
Price summary
- Price:$579,000
- Price per sq. ft.:$442.66
- Monthly HOA dues:$419
About this home
Come live the Lake Norman lifestyle with water views 24/7. Rare find waterfront 2nd floor condo with over 1300SF. Approximately 7 steps to enter from parking. Fully remodeled kitchen w/ open concept living, open to the dining area, living room, and out to deck for unobstructed views of water. Fabulous sunsets, daytime lighting, and fireworks vantage point. Features a double deck w/ covered and uncovered area to enjoy. Deck features full size fridge in the storage closet and a pull down sun shade. Gas fireplace creates feature wall along with built in cabinetry for incredible storage. Updated compressor unit (HVAC) and newer water heater installed in 2018, both connected to the WIFI thermostat. Community amenities - 2 private beaches, pool, tennis, gym, clubhouse, kayak launch area, gazebo, and pond. Water and sewer included. "No Wake Zone" to kayak and paddle board. Close to Birkdale Village, 77, and the CLT airport. Boat slip (deeded dock) and garage available to purchase separately.
Contact an agent
Home facts
- Year built:1991
- Listing Id #:4245939
- Updated:August 15, 2025 at 01:23 PM
Rooms and interior
- Bedrooms:3
- Total bathrooms:2
- Full bathrooms:2
- Living area:1,308 sq. ft.
Heating and cooling
- Cooling:Central Air
Structure and exterior
- Roof:Shingle
- Year built:1991
- Building area:1,308 sq. ft.
Schools
- High school:William Amos Hough
- Elementary school:J.V. Washam
Utilities
- Sewer:Public Sewer
Finances and disclosures
- Price:$579,000
- Price per sq. ft.:$442.66
New listings near 18700 Nautical Drive #203
- New
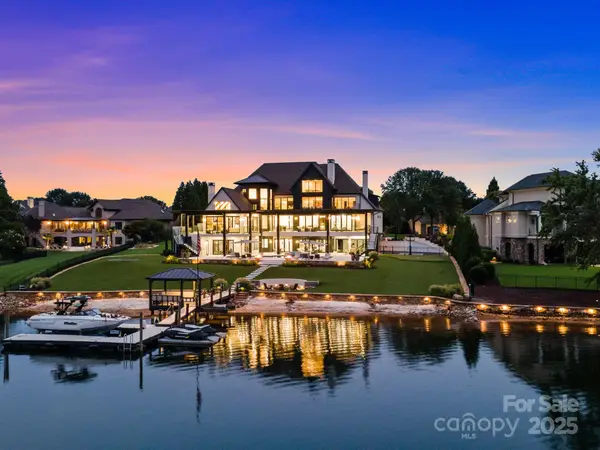 $10,995,000Active6 beds 10 baths14,587 sq. ft.
$10,995,000Active6 beds 10 baths14,587 sq. ft.17235 Connor Quay Court, Cornelius, NC 28031
MLS# 4291323Listed by: CORCORAN HM PROPERTIES - Coming Soon
 $759,000Coming Soon4 beds 3 baths
$759,000Coming Soon4 beds 3 baths18804 Avery Park Drive, Cornelius, NC 28031
MLS# 4291801Listed by: ALLEN TATE DAVIDSON - Open Sat, 1 to 3pmNew
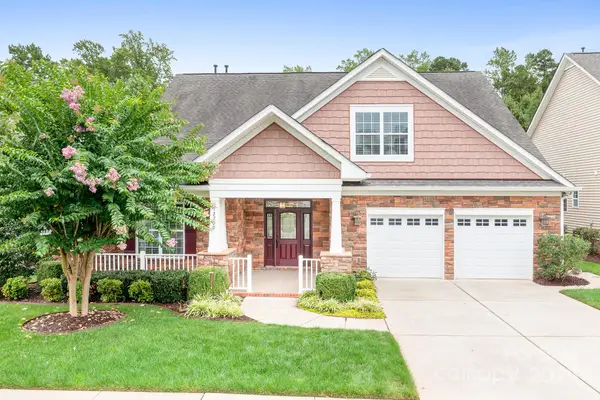 $974,900Active4 beds 3 baths3,745 sq. ft.
$974,900Active4 beds 3 baths3,745 sq. ft.12700 Meetinghouse Drive, Cornelius, NC 28031
MLS# 4287872Listed by: HELEN ADAMS REALTY - New
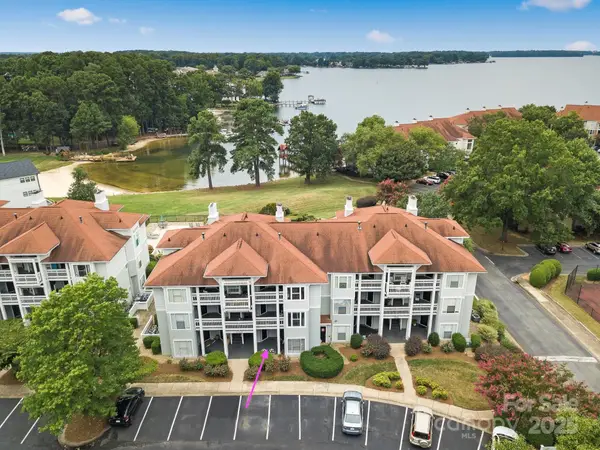 $475,000Active2 beds 2 baths954 sq. ft.
$475,000Active2 beds 2 baths954 sq. ft.17919 Kings Point Drive, Cornelius, NC 28031
MLS# 4290706Listed by: HELEN ADAMS REALTY - New
 $410,000Active3 beds 3 baths1,428 sq. ft.
$410,000Active3 beds 3 baths1,428 sq. ft.22330 Market Street, Cornelius, NC 28031
MLS# 4290288Listed by: COMPASS - New
 $2,399,000Active3 beds 4 baths3,284 sq. ft.
$2,399,000Active3 beds 4 baths3,284 sq. ft.20732 Eastpoint Drive, Cornelius, NC 28031
MLS# 4281277Listed by: EXP REALTY LLC BALLANTYNE - New
 $1,775,000Active3 beds 4 baths2,990 sq. ft.
$1,775,000Active3 beds 4 baths2,990 sq. ft.19329 Watermark Drive #551, Cornelius, NC 28031
MLS# 4289998Listed by: PREMIER SOTHEBY'S INTERNATIONAL REALTY - New
 $300,000Active3 beds 3 baths1,267 sq. ft.
$300,000Active3 beds 3 baths1,267 sq. ft.17744 Trolley Crossing Way, Cornelius, NC 28031
MLS# 4289469Listed by: DAVID HOFFMAN REALTY  $444,000Active3 beds 2 baths1,484 sq. ft.
$444,000Active3 beds 2 baths1,484 sq. ft.20914 Pine Ridge Drive, Cornelius, NC 28031
MLS# 4288262Listed by: THE HOME AGENCY LLC- Open Sat, 1 to 3pmNew
 $575,000Active2 beds 2 baths952 sq. ft.
$575,000Active2 beds 2 baths952 sq. ft.18709 Nautical Drive #105, Cornelius, NC 28031
MLS# 4290511Listed by: WILSON REALTY
