18801 Nautical Drive #105, Cornelius, NC 28031
Local realty services provided by:ERA Live Moore
Listed by:jennifer bouvier
Office:the j bouvier real estate group llc.
MLS#:4292985
Source:CH
Price summary
- Price:$265,000
- Price per sq. ft.:$284.33
- Monthly HOA dues:$230
About this home
Price Reduced! Discover the best of Lake Norman living in this beautifully updated 2BR/2BA condo, located in the highly desirable Admiral’s Quarters community. This inviting residence combines modern updates with timeless features, creating a home that is both stylish and comfortable. Step inside to find a bright, open floor plan with newly installed LVP flooring that flows throughout the main living spaces. The kitchen offers granite countertops, stainless steel appliances, ample cabinetry, and a convenient pass-through to the dining and living areas—making it easy to entertain or enjoy a quiet meal at home. The spacious great room centers around a stone fireplace with gas logs and a ceiling fan, and extends seamlessly to the covered patio. With direct outdoor access, this space is ideal for enjoying morning coffee, unwinding after a day on the lake, or hosting friends for an evening gathering.
The primary suite is a private retreat, complete with a walk-in closet, patio access, and a full bath. The secondary bedroom also features a walk-in closet, offering flexibility for guests, family, or even a home office. With thoughtful details throughout and new windows, sliders, and exterior siding, this condo delivers peace of mind as well as modern appeal. Recent HOA-led exterior improvements add even more value. Admiral’s Quarters is known for its resort-style amenities that make every day feel like a vacation. Residents enjoy access to a clubhouse, swimming pool, fitness center, tennis courts, walking trails, a kayak launch, gazebo, playground, and even a pond with boardwalk—all within a beautifully maintained lakeside setting. Whether you’re seeking a permanent residence or a weekend escape, this community offers the perfect balance of relaxation and activity. Location is everything, and this property shines. Stroll to Port City Club for dinner by the water or explore nearby destinations, including Birkdale Village, Jetton Park, and Blythe Landing. With easy access to shopping, dining, and entertainment, as well as quick routes to Charlotte and surrounding areas, you’ll enjoy both the charm of lake living and the convenience of city access. Living here means more than just owning a home—it’s about embracing the lifestyle. Spend weekends on the water, explore nearby parks and trails, or relax with breathtaking views of Lake Norman. Enjoy evenings dining lakeside, mornings walking the community paths, and the ability to choose a slower pace of life without sacrificing proximity to the Charlotte metro. This is the opportunity to own not just a home, but a lifestyle in one of Lake Norman’s most sought-after communities.
Contact an agent
Home facts
- Year built:1987
- Listing ID #:4292985
- Updated:October 02, 2025 at 01:25 PM
Rooms and interior
- Bedrooms:2
- Total bathrooms:2
- Full bathrooms:2
- Living area:932 sq. ft.
Heating and cooling
- Heating:Forced Air, Natural Gas
Structure and exterior
- Roof:Shingle
- Year built:1987
- Building area:932 sq. ft.
Schools
- High school:William Amos Hough
- Elementary school:J.V. Washam
Utilities
- Sewer:Public Sewer
Finances and disclosures
- Price:$265,000
- Price per sq. ft.:$284.33
New listings near 18801 Nautical Drive #105
- Coming SoonOpen Sat, 1 to 3pm
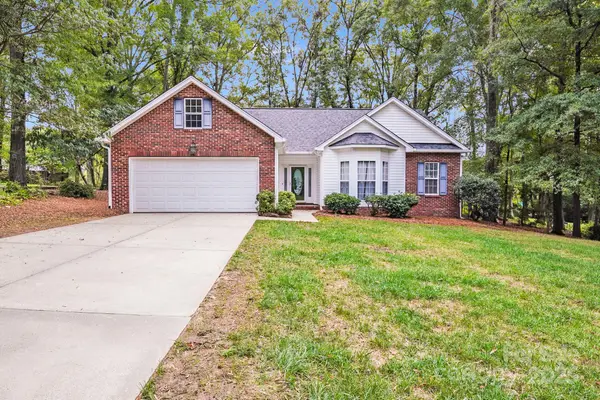 $415,000Coming Soon3 beds 2 baths
$415,000Coming Soon3 beds 2 baths21108 Townwood Drive, Cornelius, NC 28031
MLS# 4293222Listed by: SHOWCASE REALTY LLC - Coming Soon
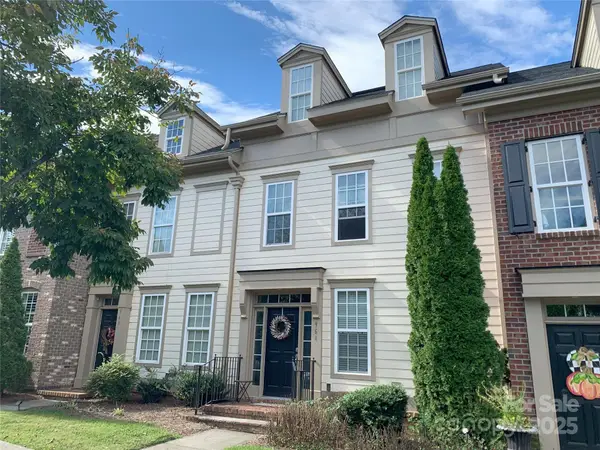 $450,000Coming Soon3 beds 4 baths
$450,000Coming Soon3 beds 4 baths964 Gardners Way, Cornelius, NC 28031
MLS# 4308097Listed by: KELLER WILLIAMS LAKE NORMAN - Coming Soon
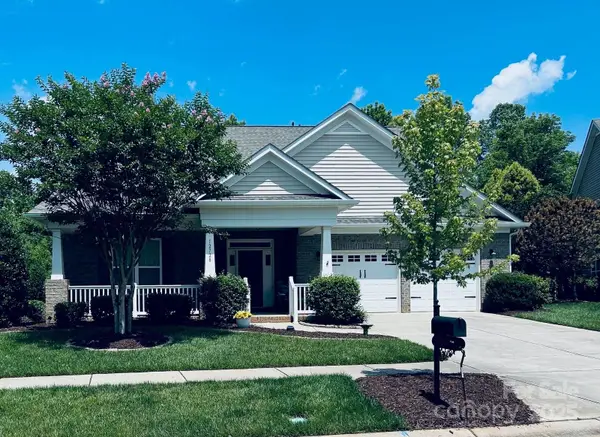 $848,888Coming Soon3 beds 2 baths
$848,888Coming Soon3 beds 2 baths12728 Meetinghouse Drive, Cornelius, NC 28031
MLS# 4308422Listed by: C-A-RE REALTY - New
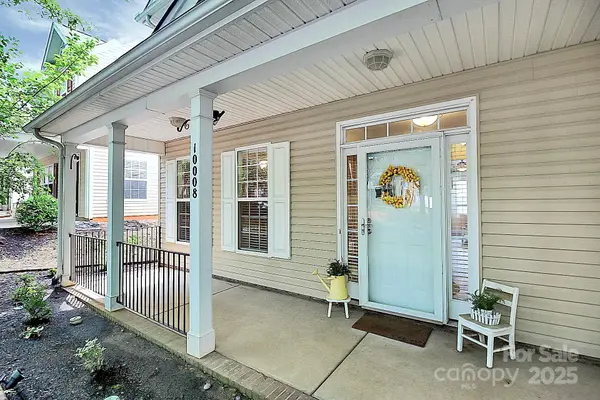 $439,000Active3 beds 3 baths1,622 sq. ft.
$439,000Active3 beds 3 baths1,622 sq. ft.10008 Caldwell Depot Road, Cornelius, NC 28031
MLS# 4305774Listed by: ZION REAL ESTATE ADVISORS - Coming SoonOpen Sat, 12 to 2pm
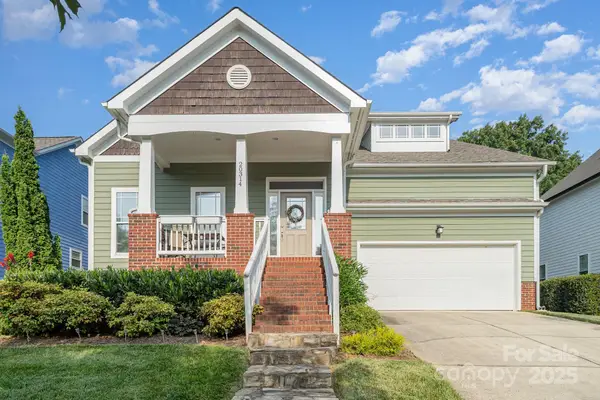 $625,000Coming Soon3 beds 2 baths
$625,000Coming Soon3 beds 2 baths20314 Colony Point Lane, Cornelius, NC 28031
MLS# 4307478Listed by: LAKE NORMAN REALTY, INC. - Coming Soon
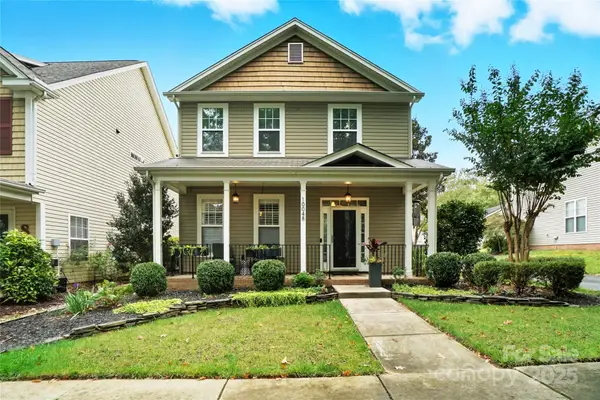 $475,000Coming Soon3 beds 3 baths
$475,000Coming Soon3 beds 3 baths10048 Switchyard Drive, Cornelius, NC 28031
MLS# 4308174Listed by: EXP REALTY LLC BALLANTYNE - Coming Soon
 $3,995,000Coming Soon5 beds 5 baths
$3,995,000Coming Soon5 beds 5 baths20517 Queensdale Drive, Cornelius, NC 28031
MLS# 4304893Listed by: IVESTER JACKSON CHRISTIE'S - Coming Soon
 $800,000Coming Soon5 beds 3 baths
$800,000Coming Soon5 beds 3 baths20400 Marblehead Court, Cornelius, NC 28031
MLS# 4307513Listed by: STEPHEN COOLEY REAL ESTATE - New
 $179,000Active0.47 Acres
$179,000Active0.47 Acres20125 Floral Lane, Cornelius, NC 28031
MLS# 4305809Listed by: TSG RESIDENTIAL - New
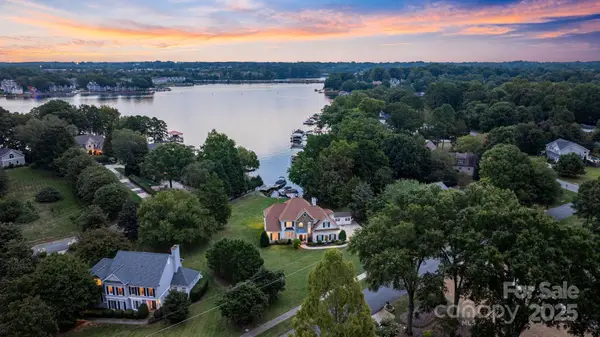 $1,630,000Active4 beds 4 baths3,021 sq. ft.
$1,630,000Active4 beds 4 baths3,021 sq. ft.21216 Norman Shores Drive, Cornelius, NC 28031
MLS# 4306846Listed by: COMPASS
