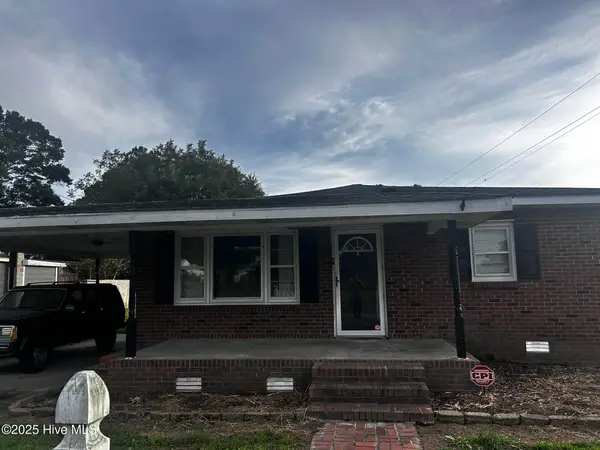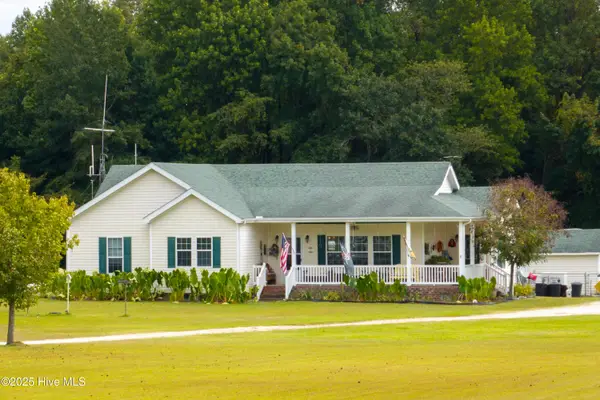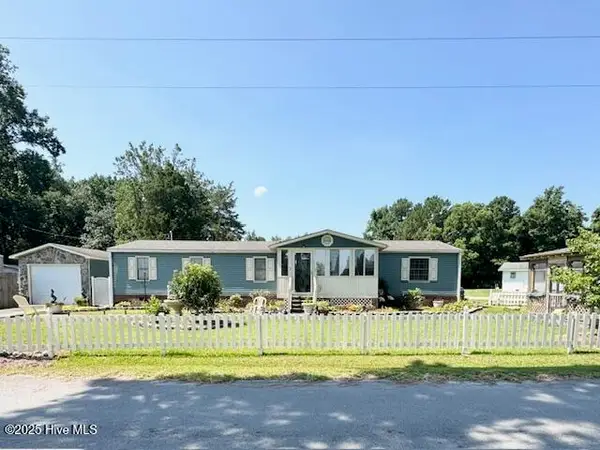600 Dover Road, Cove City, NC 28523
Local realty services provided by:ERA Strother Real Estate
600 Dover Road,Cove City, NC 28523
$550,000
- 3 Beds
- 2 Baths
- 1,825 sq. ft.
- Single family
- Pending
Listed by:the tyson group steve & jana
Office:tyson group, realtors
MLS#:100537557
Source:NC_CCAR
Price summary
- Price:$550,000
- Price per sq. ft.:$301.37
About this home
THE MOTHER OF ALL WORKSHOPS! This property truly offers a remarkable outdoor oasis with unmatched features. The expansive 5-acre private estate is just 20 minutes from downtown New Bern, making it perfect for those seeking tranquility and convenience. The charming 3-bedroom, 2-bath home features an open floorplan with recent updates, including fresh paint and all new windows. The large enclosed porch provides additional relaxation space, though not included in the square footage.
Outdoor amenities include a tree-lined drive, Sparkling Pool, a Relaxing Hot Tub (added in 2025), and a beautiful louvered pergola that provides versatile shade and sun options. The property also boasts a greenhouse, chicken coop, and a massive 40x80 fully insulated workshop, half of which is heated and air-conditioned, with two 14-foot overhead doors—ideal for hobbies, projects, or a home business.
Additional highlights include a whole-house generator for reliability and a privacy-fenced deck and pool area, perfect for entertaining and private gatherings. Surrounded by farm fields and pastureland, this tranquil setting is a rare find that truly needs to be seen to be appreciated. So impressive in person.
Contact an agent
Home facts
- Year built:2009
- Listing ID #:100537557
- Added:11 day(s) ago
- Updated:November 03, 2025 at 08:46 AM
Rooms and interior
- Bedrooms:3
- Total bathrooms:2
- Full bathrooms:2
- Living area:1,825 sq. ft.
Heating and cooling
- Cooling:Central Air
- Heating:Electric, Gas Pack, Heat Pump, Heating, Propane
Structure and exterior
- Roof:Shingle
- Year built:2009
- Building area:1,825 sq. ft.
- Lot area:5 Acres
Schools
- High school:West Craven
- Middle school:West Craven
- Elementary school:James W. Smith
Utilities
- Water:Water Connected
Finances and disclosures
- Price:$550,000
- Price per sq. ft.:$301.37
New listings near 600 Dover Road
 $187,000Active3 beds 2 baths1,491 sq. ft.
$187,000Active3 beds 2 baths1,491 sq. ft.207 W Railroad Street, Cove City, NC 28523
MLS# 100533621Listed by: UNITED REAL ESTATE EAST CAROLINA $625,000Active3 beds 2 baths1,922 sq. ft.
$625,000Active3 beds 2 baths1,922 sq. ft.330 Boyd Lane, Cove City, NC 28523
MLS# 100531817Listed by: JOE POWERS REALTY $95,000Pending2 beds 2 baths1,848 sq. ft.
$95,000Pending2 beds 2 baths1,848 sq. ft.2384 Wintergreen Road, Cove City, NC 28523
MLS# 100527612Listed by: KELLER WILLIAMS REALTY POINTS EAST $215,000Active3 beds 2 baths1,372 sq. ft.
$215,000Active3 beds 2 baths1,372 sq. ft.624 Harris Street, Cove City, NC 28523
MLS# 100521499Listed by: UNITED REAL ESTATE EAST CAROLINA $349,000Active3 beds 2 baths1,805 sq. ft.
$349,000Active3 beds 2 baths1,805 sq. ft.6135 Nc Hwy 55, Cove City, NC 28523
MLS# 100503556Listed by: JRS REALTY, LLC
