121 North Street, Creedmoor, NC 27522
Local realty services provided by:ERA Pacesetters
121 North Street,Creedmoor, NC 27522
$299,999
- 4 Beds
- 2 Baths
- 1,654 sq. ft.
- Single family
- Pending
Listed by: andrea giangrosso
Office: keller williams realty
MLS#:10130483
Source:RD
Price summary
- Price:$299,999
- Price per sq. ft.:$181.38
About this home
ABSOLUTELY adorable, move in ready, worry free living Ranch within walking distance to quaint downtown Creedmoor! 2025 BRAND NEW Heating/AC + Ductwork, NEW Vapor Barrier, NEW Interior Paint, NEW Exterior Paint + NEW Carpet! UPDATED Kitchen and 2 Bathrooms too! This 4 BEDROOM, 2 FULL bath home is light, bright and spacious. A cook's kitchen with WHITE cabinets, GRANITE counters, SUBWAY TILE BACKSPLASH, SS APPLIANCES and an island for prepping meals opens to the great room. HUGE WINDOW in great room & LOVELY BAY WINDOW invite the colors of the seasons. Delightful flex space or 4th bedroom, perfect for working remotely, guest space or exercise room! Kitchen and Bathroom updates and installation of luxury vinyl flooring + tile in 2021. This gem is ideally located just 25 minutes to Raleigh, Durham, Wake Forest, RDU and RTP. Small town feel, yet conveniently located to shopping, dining, medical, parks and Falls Lake + No HOA! Selling ''As Is''--An estimated 48k has been invested in home over last year! All of the heavy lifting has been done!
Contact an agent
Home facts
- Year built:1942
- Listing ID #:10130483
- Added:413 day(s) ago
- Updated:December 19, 2025 at 08:31 AM
Rooms and interior
- Bedrooms:4
- Total bathrooms:2
- Full bathrooms:2
- Living area:1,654 sq. ft.
Heating and cooling
- Cooling:Central Air
- Heating:Central, Gas Pack, Natural Gas
Structure and exterior
- Roof:Asphalt, Shingle
- Year built:1942
- Building area:1,654 sq. ft.
- Lot area:0.25 Acres
Schools
- High school:Granville - S Granville
- Middle school:Granville - Granville Central
- Elementary school:Granville - Mount Energy
Utilities
- Water:Public, Water Connected
- Sewer:Public Sewer, Sewer Connected
Finances and disclosures
- Price:$299,999
- Price per sq. ft.:$181.38
- Tax amount:$2,290
New listings near 121 North Street
- New
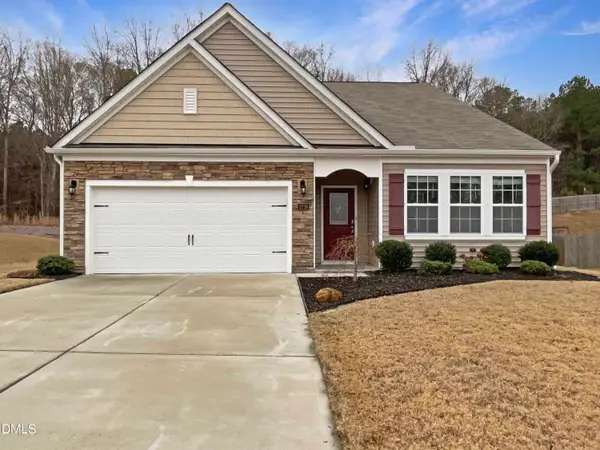 $356,000Active3 beds 2 baths1,974 sq. ft.
$356,000Active3 beds 2 baths1,974 sq. ft.2726 Spring Valley Drive, Creedmoor, NC 27522
MLS# 10137373Listed by: OPENDOOR BROKERAGE LLC - New
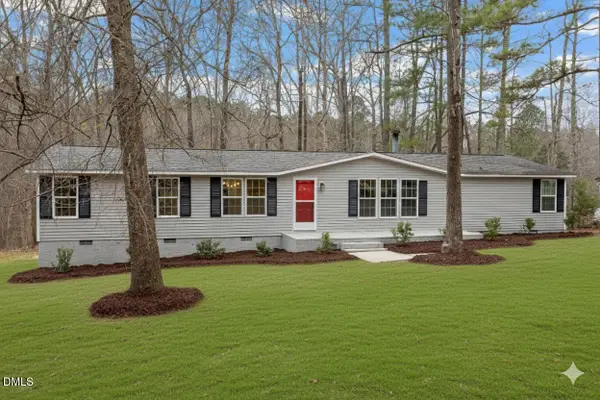 $259,900Active3 beds 2 baths1,865 sq. ft.
$259,900Active3 beds 2 baths1,865 sq. ft.1613 Hunters Trail, Creedmoor, NC 27522
MLS# 10137173Listed by: GROW LOCAL REALTY, LLC 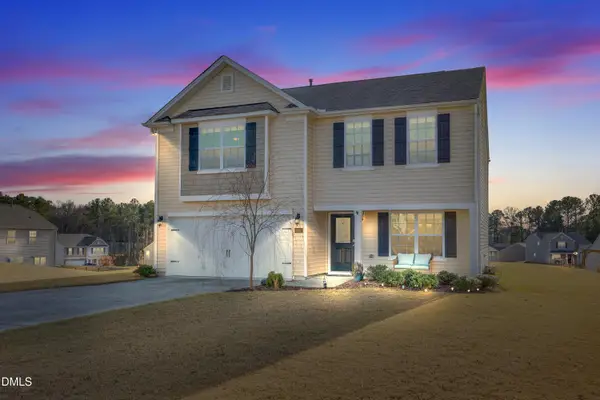 $374,999Active4 beds 3 baths2,237 sq. ft.
$374,999Active4 beds 3 baths2,237 sq. ft.2802 W Brookwood Court, Creedmoor, NC 27522
MLS# 10135699Listed by: KELLER WILLIAMS ELITE REALTY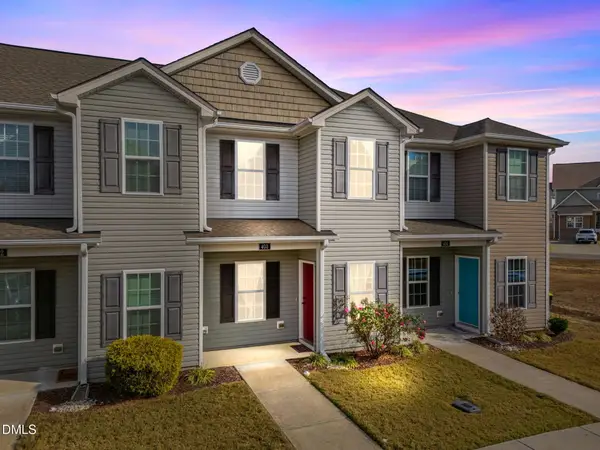 Listed by ERA$230,000Active2 beds 3 baths1,069 sq. ft.
Listed by ERA$230,000Active2 beds 3 baths1,069 sq. ft.403 Winston Way, Creedmoor, NC 27522
MLS# 10135100Listed by: ERA LIVE MOORE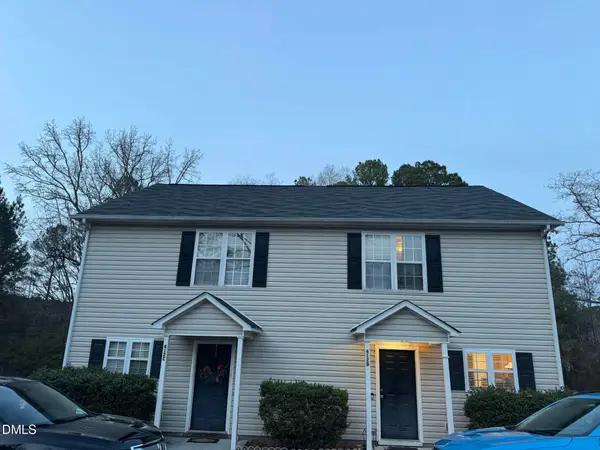 $379,000Pending6 beds 6 baths2,500 sq. ft.
$379,000Pending6 beds 6 baths2,500 sq. ft.412 W Hillsboro, Creedmoor, NC 27522
MLS# 10135068Listed by: TRIANGLE RESIDENTIAL REALTY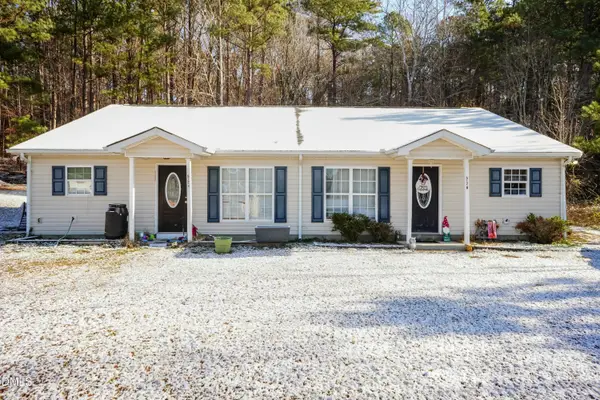 $379,000Active6 beds 4 baths2,097 sq. ft.
$379,000Active6 beds 4 baths2,097 sq. ft.512 Cotton Avenue, Creedmoor, NC 27522
MLS# 10134992Listed by: TRIANGLE RESIDENTIAL REALTY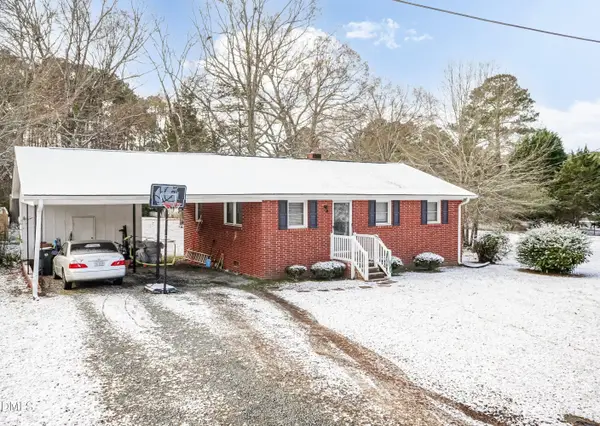 $239,000Active3 beds 1 baths932 sq. ft.
$239,000Active3 beds 1 baths932 sq. ft.207 Rogers Avenue, Creedmoor, NC 27522
MLS# 10134761Listed by: TRIANGLE RESIDENTIAL REALTY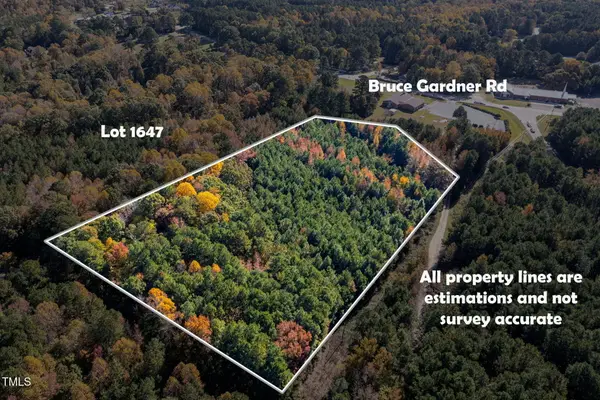 $160,000Pending8.82 Acres
$160,000Pending8.82 Acres0 Bruce Garner Road, Creedmoor, NC 27522
MLS# 10134453Listed by: KELLER WILLIAMS REALTY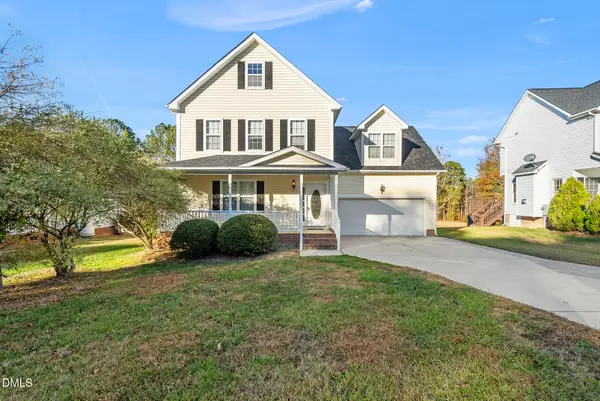 $389,900Active3 beds 3 baths1,935 sq. ft.
$389,900Active3 beds 3 baths1,935 sq. ft.1589 Rogers Pointe Lane, Creedmoor, NC 27522
MLS# 10134329Listed by: KELLER WILLIAMS ELITE REALTY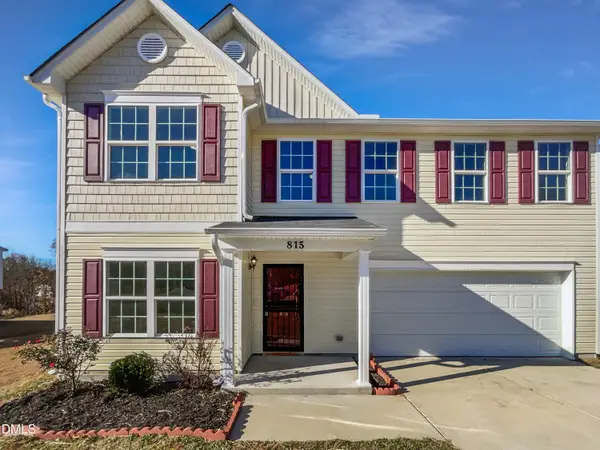 $369,000Active4 beds 3 baths2,348 sq. ft.
$369,000Active4 beds 3 baths2,348 sq. ft.815 Pitch Pine Drive, Creedmoor, NC 27522
MLS# 10134022Listed by: MARK SPAIN REAL ESTATE
