1990 Ferbow Street, Creedmoor, NC 27522
Local realty services provided by:ERA Live Moore
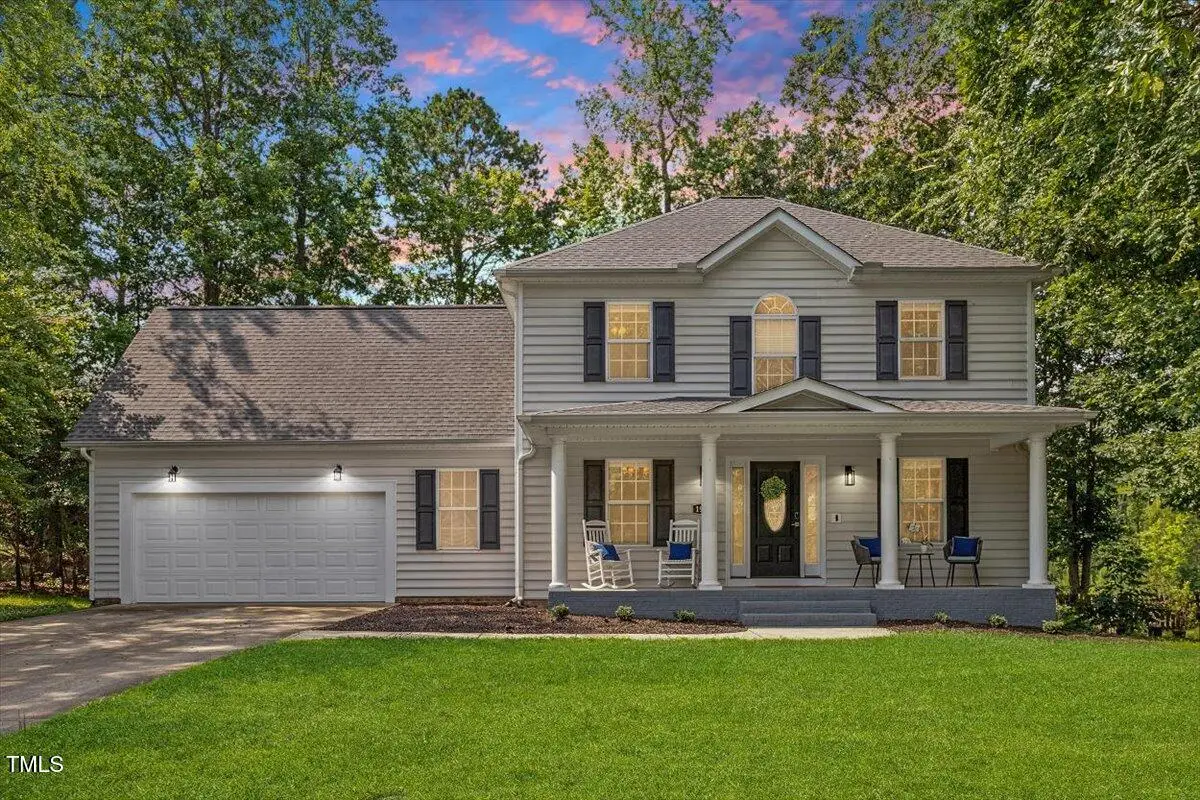


1990 Ferbow Street,Creedmoor, NC 27522
$369,900
- 3 Beds
- 3 Baths
- 2,085 sq. ft.
- Single family
- Pending
Listed by:misha cashion
Office:keller williams realty
MLS#:10104242
Source:RD
Price summary
- Price:$369,900
- Price per sq. ft.:$177.41
- Monthly HOA dues:$17.5
About this home
Adorable southern charmer! Gracious front porch greets guests and is perfect for sipping a cold beverage on those warm summer evenings! This 3 bedroom 2 ½ bath home with HUGE bonus room and 2 car garage is bright and airy. Entertain effortlessly in the spacious great room with access to back deck and views of the wooded and private backyard. Cozy fireplace is perfect on those chilly evenings too! The primary suite with spa bath offers dual vanities, separate shower and jetted spa tub. Upstairs bonus room could be a 4th bedroom, office, play space or the ideal place for movies and popcorn—the projector and screen convey! Move in ready home with newer roof (2020), upstairs HVAC (2021) in the quaint, amenity rich neighborhood of Golden Pond. Ride the trails, walk to the park/playground, grab a pole and fish in one of the 3 ponds and store your RV or boat at the neighborhood's outdoor storage area. There is no shortage of activities and just steps away! Situated for an easy commute to Durham, Wake Forest, Raleigh and Falls Lake, 1990 Ferbow Street checks off all of the boxes! Truly home sweet home!
Contact an agent
Home facts
- Year built:2005
- Listing Id #:10104242
- Added:56 day(s) ago
- Updated:August 05, 2025 at 07:27 AM
Rooms and interior
- Bedrooms:3
- Total bathrooms:3
- Full bathrooms:2
- Half bathrooms:1
- Living area:2,085 sq. ft.
Heating and cooling
- Cooling:Ceiling Fan(s), Central Air, Electric
- Heating:Central, Electric, Fireplace(s), Forced Air, Zoned
Structure and exterior
- Roof:Shingle
- Year built:2005
- Building area:2,085 sq. ft.
- Lot area:0.21 Acres
Schools
- High school:Granville - S Granville
- Middle school:Granville - Granville Central
- Elementary school:Granville - Mount Energy
Utilities
- Water:Public, Water Connected
- Sewer:Public Sewer, Sewer Connected
Finances and disclosures
- Price:$369,900
- Price per sq. ft.:$177.41
- Tax amount:$4,438
New listings near 1990 Ferbow Street
- New
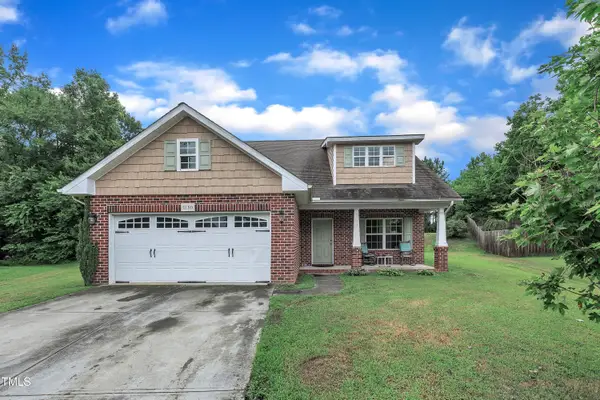 $359,000Active4 beds 3 baths1,962 sq. ft.
$359,000Active4 beds 3 baths1,962 sq. ft.1180 Andrews Court, Creedmoor, NC 27522
MLS# 10115702Listed by: MARK SPAIN REAL ESTATE - Open Sat, 12 to 2pmNew
 $345,000Active3 beds 2 baths1,673 sq. ft.
$345,000Active3 beds 2 baths1,673 sq. ft.703 Forrest Lane, Creedmoor, NC 27522
MLS# 10115641Listed by: COLDWELL BANKER HPW - New
 $255,000Active3 beds 2 baths1,014 sq. ft.
$255,000Active3 beds 2 baths1,014 sq. ft.202 Peachtree Street, Creedmoor, NC 27522
MLS# 10115314Listed by: 1800 REAL ESTATE, INC. - New
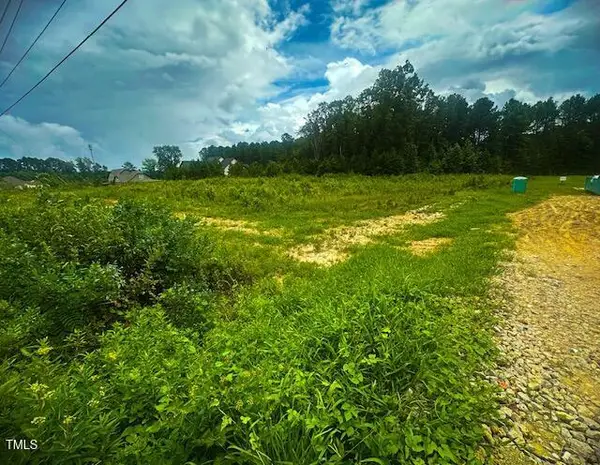 $144,950Active1.33 Acres
$144,950Active1.33 Acres3210 Bruce Garner Road, Creedmoor, NC 27522
MLS# 10115158Listed by: TAYLOR REALTY & INVESTMENT GRP - New
 $365,000Active3 beds 3 baths1,748 sq. ft.
$365,000Active3 beds 3 baths1,748 sq. ft.1976 Ferbow Street, Creedmoor, NC 27522
MLS# 10114295Listed by: EXP REALTY LLC - New
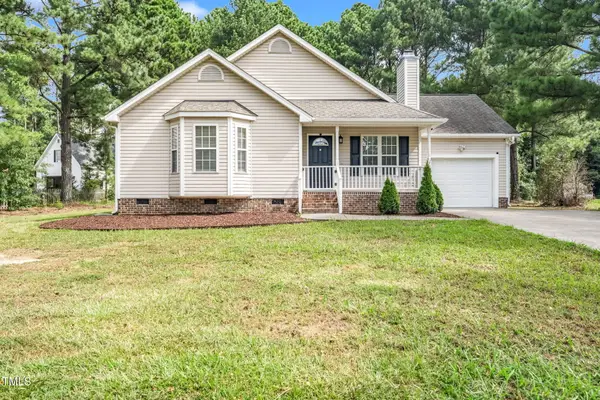 $359,900Active3 beds 2 baths1,381 sq. ft.
$359,900Active3 beds 2 baths1,381 sq. ft.1091 Blackstone Drive, Creedmoor, NC 27522
MLS# 10114204Listed by: FLAT FEE REALTY LLC - New
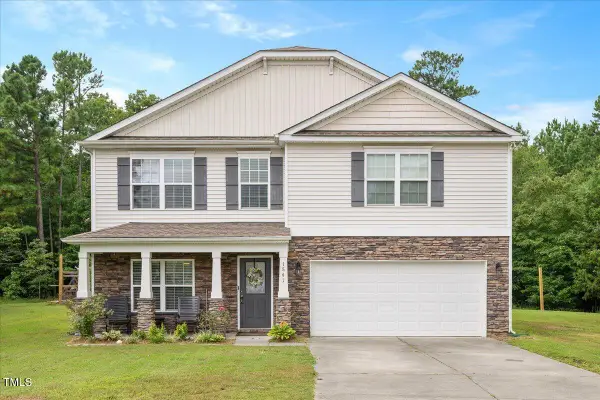 $399,900Active4 beds 3 baths2,931 sq. ft.
$399,900Active4 beds 3 baths2,931 sq. ft.1841 Fillmore Drive, Creedmoor, NC 27522
MLS# 10113727Listed by: BETTER HOMES & GARDENS REAL ES  $226,000Pending3 beds 2 baths1,328 sq. ft.
$226,000Pending3 beds 2 baths1,328 sq. ft.512 W Hillsboro Street, Creedmoor, NC 27522
MLS# 10113280Listed by: NORTHERN POINT REALTY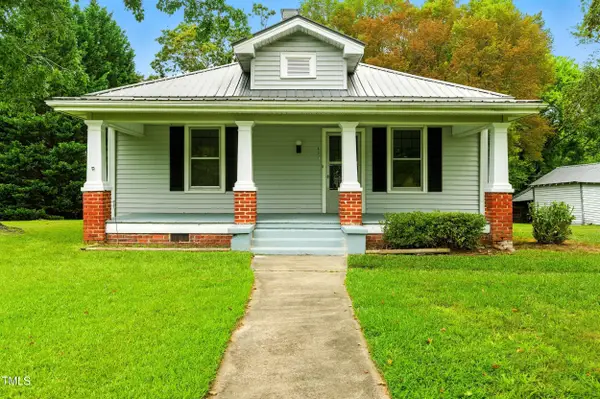 $195,000Pending2 beds 1 baths1,416 sq. ft.
$195,000Pending2 beds 1 baths1,416 sq. ft.807 N Main Street, Creedmoor, NC 27522
MLS# 10113106Listed by: COMPASS -- RALEIGH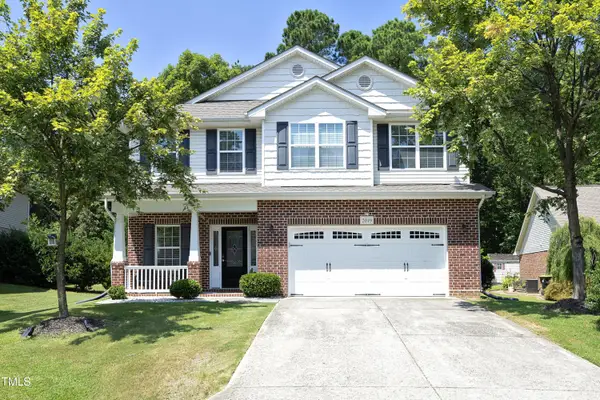 $375,000Active4 beds 3 baths2,242 sq. ft.
$375,000Active4 beds 3 baths2,242 sq. ft.2019 Massimo Drive, Creedmoor, NC 27522
MLS# 10112781Listed by: CHOICE RESIDENTIAL REAL ESTATE
