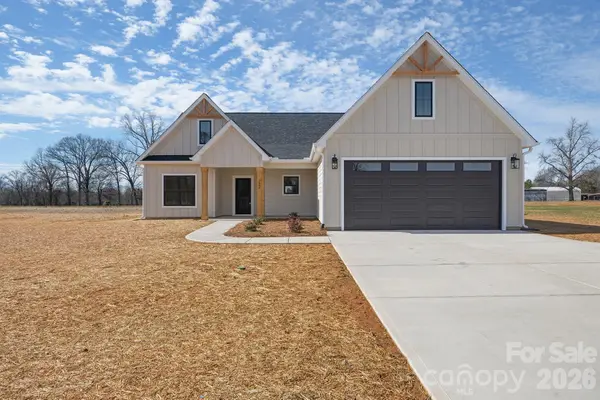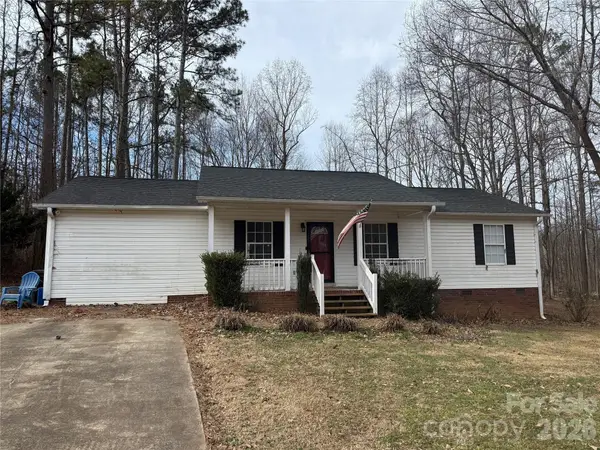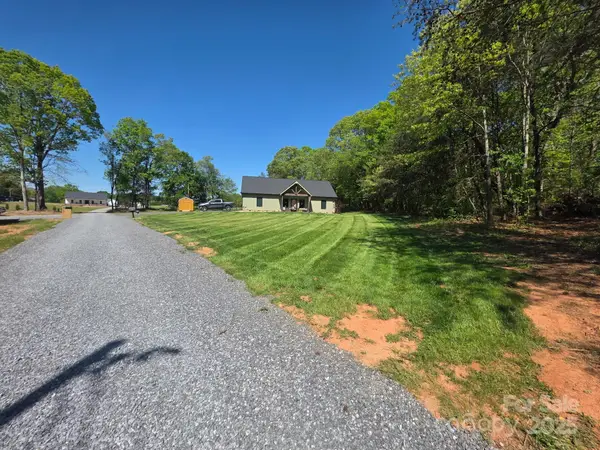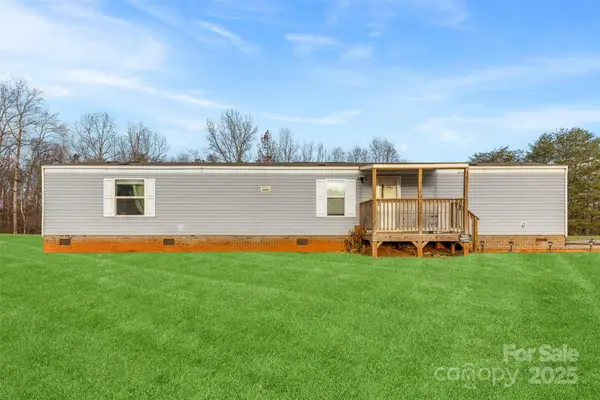1568 Pleasant Grove Church Road, Crouse, NC 28033
Local realty services provided by:ERA Sunburst Realty
Listed by: lee huss
Office: gilleland realty inc
MLS#:4301643
Source:CH
1568 Pleasant Grove Church Road,Crouse, NC 28033
$485,000
- 3 Beds
- 2 Baths
- 1,910 sq. ft.
- Single family
- Active
Price summary
- Price:$485,000
- Price per sq. ft.:$253.93
About this home
Experience modern farmhouse living at its finest in this newly built 3-bedroom, 2-bath home with a dedicated office, perfectly situated near peaceful farmland and less than 10 minutes from downtown Lincolnton, NC. Set on 0.88 acres, this property offers a spacious backyard with plenty of room to relax, entertain, or expand.
Step inside to an inviting open-concept layout featuring a beautifully designed kitchen with a large island, hood vent, stylish backsplash, quartz countertops, and walk-in pantry—ideal for both everyday living and hosting. The adjoining living room showcases a soaring cathedral ceiling, adding an airy and impressive touch to the heart of the home, while the dedicated dining area provides the perfect spot for family meals or gatherings.
The large primary suite is a true retreat, highlighted by a tray ceiling and a spa-inspired primary bath complete with two separate vanities, a deep soaker tub, and a stunning tiled shower. The additional bedrooms are spacious and share a well-appointed second bath featuring a double-sink vanity.
With its thoughtful layout, modern finishes, and serene yet convenient location, this home offers the ideal blend of comfort, style, and country charm. Don’t miss the chance to make it yours!
Contact an agent
Home facts
- Year built:2025
- Listing ID #:4301643
- Updated:February 19, 2026 at 02:30 PM
Rooms and interior
- Bedrooms:3
- Total bathrooms:2
- Full bathrooms:2
- Living area:1,910 sq. ft.
Heating and cooling
- Cooling:Heat Pump
- Heating:Heat Pump
Structure and exterior
- Year built:2025
- Building area:1,910 sq. ft.
- Lot area:0.88 Acres
Schools
- High school:West Lincoln
- Elementary school:Love Memorial
Utilities
- Water:Well
- Sewer:Septic (At Site)
Finances and disclosures
- Price:$485,000
- Price per sq. ft.:$253.93
New listings near 1568 Pleasant Grove Church Road
- New
 $500,000Active3 beds 2 baths2,001 sq. ft.
$500,000Active3 beds 2 baths2,001 sq. ft.1586 Pleasant Grove Church Road, Crouse, NC 28033
MLS# 4345849Listed by: GILLELAND REALTY INC - New
 $279,000Active3 beds 2 baths1,516 sq. ft.
$279,000Active3 beds 2 baths1,516 sq. ft.309 Mel Lane, Crouse, NC 28033
MLS# 4345443Listed by: KELLER WILLIAMS ADVANTAGE  $189,000Active10 Acres
$189,000Active10 Acres00 Nc Highway 150 Highway W, Crouse, NC 28033
MLS# 4343181Listed by: VICKIE SPURLING REALTY INC $379,999Active3 beds 2 baths1,500 sq. ft.
$379,999Active3 beds 2 baths1,500 sq. ft.7124 Old Hickory Lane, Crouse, NC 28033
MLS# 4333690Listed by: CENTURY 21 TOWN & COUNTRY RLTY $195,999Active3 beds 2 baths941 sq. ft.
$195,999Active3 beds 2 baths941 sq. ft.2501 Swanson Road, Crouse, NC 28033
MLS# 4332469Listed by: EPIQUE INC. $235,900Active3 beds 2 baths849 sq. ft.
$235,900Active3 beds 2 baths849 sq. ft.3051 Shoal Road, Crouse, NC 28033
MLS# 4326451Listed by: PREMIER SOUTH $462,780Active3 beds 2 baths1,714 sq. ft.
$462,780Active3 beds 2 baths1,714 sq. ft.00 George Brown Road #23, Crouse, NC 28033
MLS# 4322213Listed by: PREMIER SOUTH $1,650,000Active55.91 Acres
$1,650,000Active55.91 Acres000 Leonards Fork Church Road, Crouse, NC 28033
MLS# 4305347Listed by: KELLER WILLIAMS SOUTH PARK $699,000Active4 beds 3 baths2,696 sq. ft.
$699,000Active4 beds 3 baths2,696 sq. ft.240 Hephzibah Church Road, Crouse, NC 28033
MLS# 4326192Listed by: VICKIE SPURLING REALTY INC $470,880Active3 beds 2 baths1,744 sq. ft.
$470,880Active3 beds 2 baths1,744 sq. ft.00 George Brown Road #5, Crouse, NC 28033
MLS# 4303676Listed by: PREMIER SOUTH

