201 Whispering River Drive, Crumpler, NC 28617
Local realty services provided by:ERA Live Moore
201 Whispering River Drive,Crumpler, NC 28617
$719,999
- 3 Beds
- 3 Baths
- 2,329 sq. ft.
- Single family
- Active
Listed by: starr kiser, samantha hamby
Office: realty one group results
MLS#:258696
Source:NC_HCAR
Price summary
- Price:$719,999
- Price per sq. ft.:$382.98
- Monthly HOA dues:$62.5
About this home
Nestled within the upscale gated community of Whispering River, this beautiful, newly constructed home boasts an acre plus lot with gorgeous New River access! The main floor features three generously sized bedrooms, including two with a shared full bath. The open floor plan creates a seamless transition between the family room, dining area, and kitchen, which showcases a spacious island, granite countertops, and premium appliances. A skillfully crafted master suite, complete with an expansive custom designed closet, vast tile shower, and an opulent soaking tub, complete the main floor. The upper level boasts a spacious bonus room and a third full bath, situated above the oversized attached double garage. This exceptional residence features an array of luxurious appointments, including Belgium wood flooring, granite counters throughout, covered porches (trex back deck), a condition sealed crawlspace with an Aprilaire dehumidifier, rolling mountain views and New River access. Come see this amazing mountain haven today!
Contact an agent
Home facts
- Year built:2025
- Listing ID #:258696
- Added:101 day(s) ago
- Updated:February 10, 2026 at 04:34 PM
Rooms and interior
- Bedrooms:3
- Total bathrooms:3
- Full bathrooms:3
- Living area:2,329 sq. ft.
Heating and cooling
- Cooling:Central Air, Heat Pump
- Heating:Ductless, Electric, Heat Pump
Structure and exterior
- Roof:Asphalt, Shingle
- Year built:2025
- Building area:2,329 sq. ft.
- Lot area:1.26 Acres
Schools
- High school:Ashe County
- Elementary school:Mountain View
Utilities
- Water:Private
- Sewer:Private Sewer, Septic Available, Septic Tank
Finances and disclosures
- Price:$719,999
- Price per sq. ft.:$382.98
New listings near 201 Whispering River Drive
- New
 $28,000Active3.44 Acres
$28,000Active3.44 AcresTBD Deer Path Road, Crumpler, NC 28617
MLS# 259964Listed by: PEAK MOUNTAIN PROPERTIES, INC - New
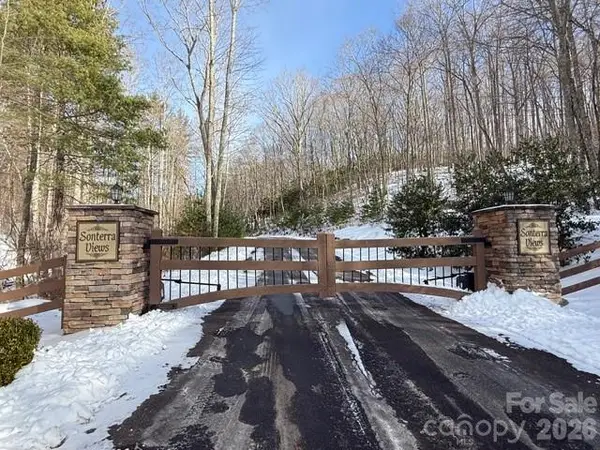 $40,000Active1.67 Acres
$40,000Active1.67 AcresLot 38 Sonterra Ridge, Lansing, NC 28643
MLS# 4344536Listed by: HOWARD HANNA ALLEN TATE STATESVILLE - New
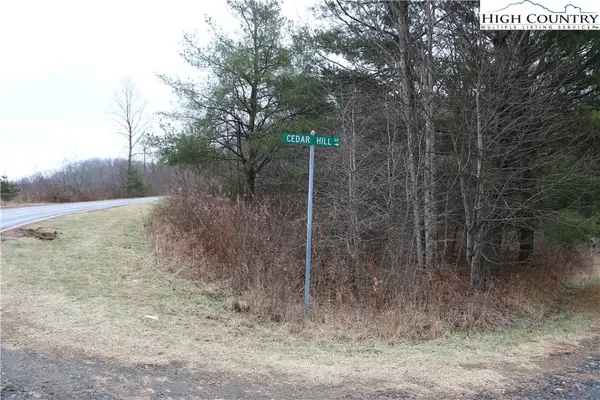 $20,500Active0.75 Acres
$20,500Active0.75 AcresTBD Cedar Hill Drive, Crumpler, NC 28617
MLS# 259904Listed by: MOUNTAINSCAPE REALTY - New
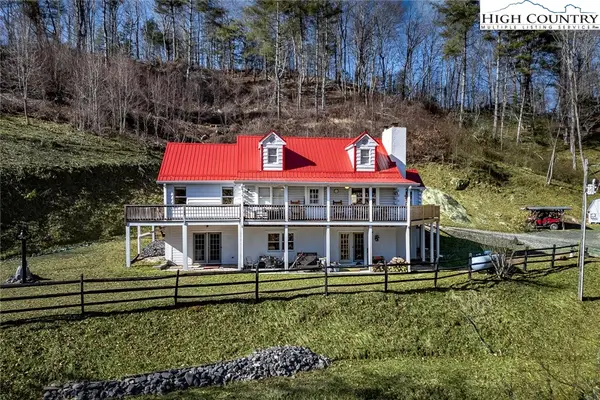 $596,000Active3 beds 2 baths2,144 sq. ft.
$596,000Active3 beds 2 baths2,144 sq. ft.283 Deer Ridge Road, Crumpler, NC 28617
MLS# 259729Listed by: PREMIER SOTHEBY'S INT'L REALTY 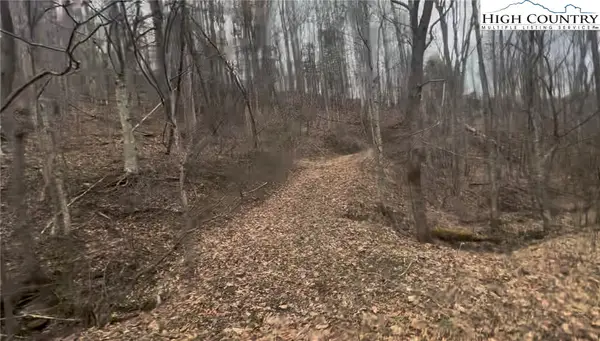 $124,900Active5 Acres
$124,900Active5 AcresTBD Martinez Road, Crumpler, NC 28617
MLS# 259796Listed by: A-1 MOUNTAIN REALTY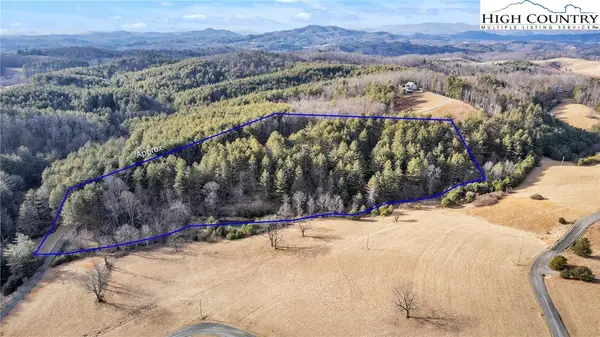 $139,000Active10.01 Acres
$139,000Active10.01 AcresLot 17 Brownstone Lane, Crumpler, NC 28617
MLS# 259845Listed by: REGENCY PROPERTIES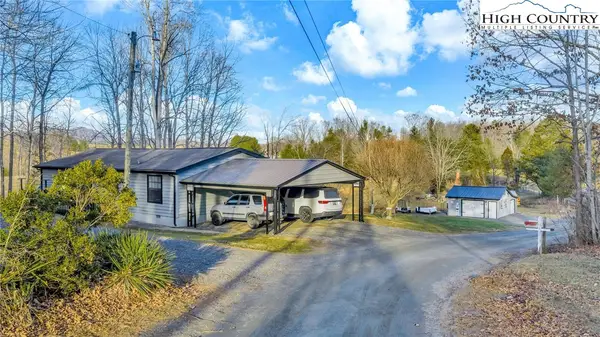 $350,000Active3 beds 2 baths1,500 sq. ft.
$350,000Active3 beds 2 baths1,500 sq. ft.747 Nathans Creek School Road, Crumpler, NC 28617
MLS# 259811Listed by: REALTY ONE GROUP RESULTS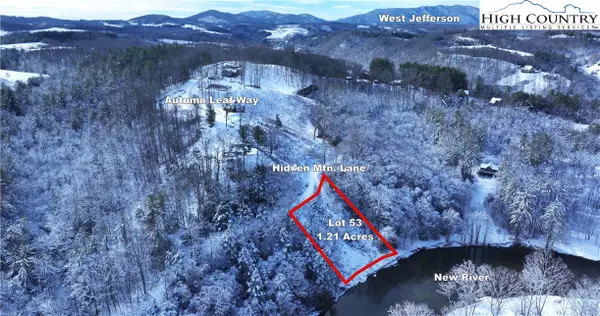 $2,960,000Active1.21 Acres
$2,960,000Active1.21 Acres53 Autumn Leaf Way, Crumpler, NC 28617
MLS# 259642Listed by: EXP REALTY LLC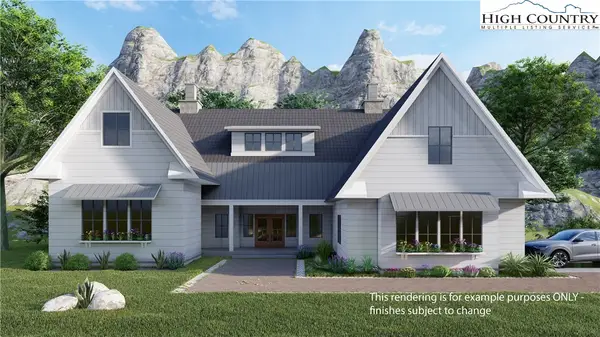 $1,575,000Active1.02 Acres
$1,575,000Active1.02 Acres56 Autumn Leaf Way, Crumpler, NC 28617
MLS# 259645Listed by: EXP REALTY LLC $1,348,000Active3 beds 3 baths3,578 sq. ft.
$1,348,000Active3 beds 3 baths3,578 sq. ft.403 Autumn Leaf Way, Crumpler, NC 28617
MLS# 259439Listed by: EXP REALTY LLC

