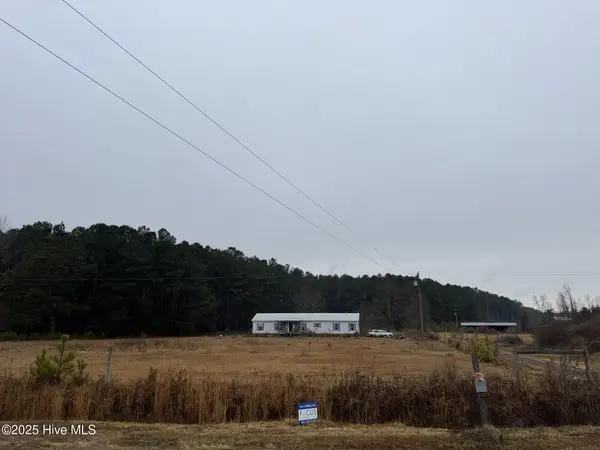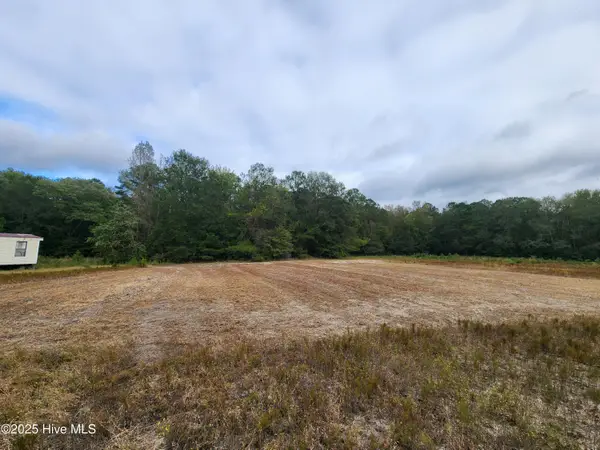506 Tory Trail, Currie, NC 28435
Local realty services provided by:ERA Strother Real Estate
506 Tory Trail,Currie, NC 28435
$499,900
- 3 Beds
- 3 Baths
- 3,064 sq. ft.
- Single family
- Active
Listed by: samantha muse
Office: premier realty group
MLS#:100523353
Source:NC_CCAR
Price summary
- Price:$499,900
- Price per sq. ft.:$163.15
About this home
Escape to your private retreat with this exceptional 3-bedroom, 2.5-bath log cabin nestled on 10 serene acres with direct creek access. Crafted with timeless charm and rustic elegance, this 3,000 square foot home offers the perfect blend of comfort, space, and natural beauty.
Step inside to soaring ceilings, warm wood interiors, and a spacious open-concept living area that invites relaxation. The kitchen flows seamlessly into the dining with a stunning view—ideal for entertaining or cozy nights by the fire. Each bedroom is generously sized, including a luxurious primary suite with en-suite bath.
Outside, soak in the panoramic views from your expansive deck, explore the wooded acreage, or enjoy private access to Moores Creek—perfect for fishing, kayaking, or simply unwinding by the water. With ample storage throughout and plenty of room for outdoor gear, this home is ready for your next chapter.
Whether you're seeking a weekend getaway or a full-time residence, this one-of-a-kind log cabin delivers peace, privacy, and unparalleled natural beauty.
Contact an agent
Home facts
- Year built:2006
- Listing ID #:100523353
- Added:146 day(s) ago
- Updated:December 30, 2025 at 11:12 AM
Rooms and interior
- Bedrooms:3
- Total bathrooms:3
- Full bathrooms:2
- Half bathrooms:1
- Living area:3,064 sq. ft.
Heating and cooling
- Cooling:Central Air
- Heating:Electric, Heat Pump, Heating, Wood Stove
Structure and exterior
- Roof:Shingle
- Year built:2006
- Building area:3,064 sq. ft.
- Lot area:10.65 Acres
Schools
- High school:Pender
- Middle school:West Pender
- Elementary school:Malpass Corner
Utilities
- Water:Well
Finances and disclosures
- Price:$499,900
- Price per sq. ft.:$163.15
New listings near 506 Tory Trail
- New
 $500,000Active3 beds 2 baths2,376 sq. ft.
$500,000Active3 beds 2 baths2,376 sq. ft.2636 Brinson Road, Currie, NC 28435
MLS# 100546158Listed by: BERKSHIRE HATHAWAY HOMESERVICES CAROLINA PREMIER PROPERTIES  $3,200,000Active5 beds 3 baths2,000 sq. ft.
$3,200,000Active5 beds 3 baths2,000 sq. ft.33 Pender Lake Road, Currie, NC 28435
MLS# 100545049Listed by: REAL BROKER LLC $284,900Pending3 beds 2 baths1,800 sq. ft.
$284,900Pending3 beds 2 baths1,800 sq. ft.3805 Bell Williams Road, Currie, NC 28435
MLS# 100544870Listed by: BERKSHIRE HATHAWAY HOMESERVICES CAROLINA PREMIER PROPERTIES $100,000Pending5.4 Acres
$100,000Pending5.4 Acres3 Lacer Way, Currie, NC 28435
MLS# 100539946Listed by: BERKSHIRE HATHAWAY HOMESERVICES CAROLINA PREMIER PROPERTIES $125,000Active3 beds 2 baths1,064 sq. ft.
$125,000Active3 beds 2 baths1,064 sq. ft.7620 Malpass Corner Road, Currie, NC 28435
MLS# 100539925Listed by: CAPE COTTAGES REALTY LLC $240,000Active4 beds 3 baths2,078 sq. ft.
$240,000Active4 beds 3 baths2,078 sq. ft.3425 Blueberry Road, Currie, NC 28435
MLS# 100539521Listed by: BERKSHIRE HATHAWAY HOMESERVICES CAROLINA PREMIER PROPERTIES $315,000Active3 beds 2 baths1,184 sq. ft.
$315,000Active3 beds 2 baths1,184 sq. ft.168 Montague Road, Currie, NC 28435
MLS# 100538747Listed by: EXP REALTY $160,000Active19.35 Acres
$160,000Active19.35 Acres282 James E Moore Road, Currie, NC 28435
MLS# 100537756Listed by: NORTHGROUP REAL ESTATE LLC $565,000Active3 beds 3 baths2,052 sq. ft.
$565,000Active3 beds 3 baths2,052 sq. ft.Address Withheld By Seller, Currie, NC 28435
MLS# 100485657Listed by: REALTY ONE GROUP AFFINITY $34,900Active0.5 Acres
$34,900Active0.5 Acres210 Hwy, Currie, NC 28435
MLS# 100535115Listed by: KELLER WILLIAMS INNOVATE-WILMINGTON
