1430 Samuel Spencer Parkway #13, Davidson, NC 28036
Local realty services provided by:ERA Live Moore
Listed by: terry byars
Office: friends realty llc.
MLS#:4305336
Source:CH
1430 Samuel Spencer Parkway #13,Davidson, NC 28036
$3,199,995
- 5 Beds
- 6 Baths
- 6,162 sq. ft.
- Single family
- Active
Price summary
- Price:$3,199,995
- Price per sq. ft.:$519.31
About this home
This spectacular home in the heart of Davidson showcases size, quality and luxury, with over 6,150 sq ft with all the custom features you could imagine. An impressive elevation with a focus on the front entry. A custom 9' door system (with a 60" pivot style door) invites you in to an open floor plan. As you step into the great room with 12 ft coffered ceilings, the home’s custom details are immediately apparent. Your eye will be drawn to a fireplace ready for wood burning or gas logs. The Chef's Kitchen features Sub-Zero Fridge and Freezer columns totaling an impressive 5 ft in width; an expansive island; custom inset cabinets and a 48” Wolf range. Walking through the kitchen, you'll find an expansive larder/pantry designed to showcase a custom finish while meeting functionality. Outside of this one-of-a-kind pantry, the vaulted ceiling of the dining room (with four handsome beams) will have you envisioning future gatherings. Open the expansive sliding doors and walk out to the massive screened porch (with wood-burning or gas fireplace).
5 Bedrooms and 5.5 Bathrooms. The primary bedroom is on the main level, with a spacious bathroom including a huge shower, freestanding tub and 17 feet of custom cabinetry along separate vanity spaces. The closet is oversized and plumbed/wired for stackable washer/dryer appliances.
Three car garage with extensive vertical space. Upstairs, an impressive In-Law Suite with a sitting area, full bathroom and walk-in closet. The three remaining rooms are very spacious with full bathrooms and walk-in closets. The rear bedroom features a walkout balcony with a terrific view of the backyard and wooded area. The laundry room will be the envy and driving force of the upstairs living space. The upstairs family room can house any entertaining idea(s) you desire.
Finally, the builder welcomes the opportunity to finish the basement with immense space for an additional bedroom....golf simulator....workout space....kitchen....living space or whatever you can envision. This lot is perfect for a future pool and backyard oasis. The entertainment value on this property is enormous.
This is your chance to live in one of the most highly desired areas in all of North Carolina. The neighborhood is just off of multiple entries to the Davidson Greenway; and a quick bike ride from Downtown Davidson. Enjoy Concerts on the Green, Christmas in Davidson, the Thanksgiving Turkey Trot, Trick-or-Treat Davidson and the weekly Farmer's Market. Or take in a Davidson College sporting event.
Davidson Woods is minutes away from River Run Country Club. Enjoy the best golfing, tennis, pickleball, social and dining accommodations by one of the most well-known Country Clubs in NC. Davidson Woods is only 30 minutes from Uptown Charlotte and Charlotte Douglas International Airport. It’s under a 15 minute drive to Mooresville, Cornelius, and Birkdale Village (Huntersville).
Please contact the listing agent for your private tour and walk through with our hometown trusted builder, Trey Williams. We would love to share our vision from the design team, but are open to making this property custom to your needs.
Contact an agent
Home facts
- Year built:2026
- Listing ID #:4305336
- Updated:February 12, 2026 at 05:58 PM
Rooms and interior
- Bedrooms:5
- Total bathrooms:6
- Full bathrooms:5
- Half bathrooms:1
- Living area:6,162 sq. ft.
Heating and cooling
- Cooling:Central Air, Heat Pump
- Heating:Heat Pump
Structure and exterior
- Roof:Shingle
- Year built:2026
- Building area:6,162 sq. ft.
Schools
- High school:William Amos Hough
- Elementary school:Unspecified
Utilities
- Water:County Water
- Sewer:County Sewer
Finances and disclosures
- Price:$3,199,995
- Price per sq. ft.:$519.31
New listings near 1430 Samuel Spencer Parkway #13
- New
 $614,603Active3 beds 4 baths1,830 sq. ft.
$614,603Active3 beds 4 baths1,830 sq. ft.241 Davidson Gateway Drive, Davidson, NC 28036
MLS# 4308297Listed by: TSG RESIDENTIAL - New
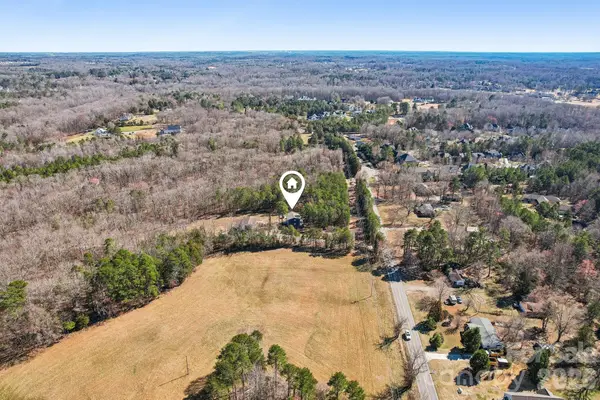 $575,000Active0.79 Acres
$575,000Active0.79 Acres14325 Rocky River Road, Davidson, NC 28036
MLS# 4344602Listed by: NAGY PROPERTIES - New
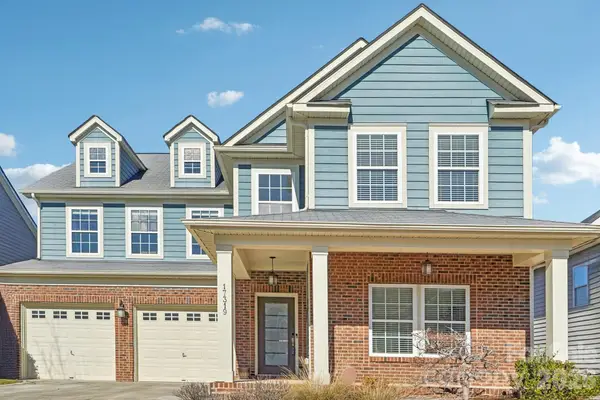 $625,000Active3 beds 3 baths2,941 sq. ft.
$625,000Active3 beds 3 baths2,941 sq. ft.17319 Silas Place Drive, Davidson, NC 28036
MLS# 4341188Listed by: DASH CAROLINA - Open Sat, 11am to 1pmNew
 $899,900Active3 beds 5 baths2,295 sq. ft.
$899,900Active3 beds 5 baths2,295 sq. ft.143 Park Forest Street, Davidson, NC 28036
MLS# 4343528Listed by: TSG RESIDENTIAL 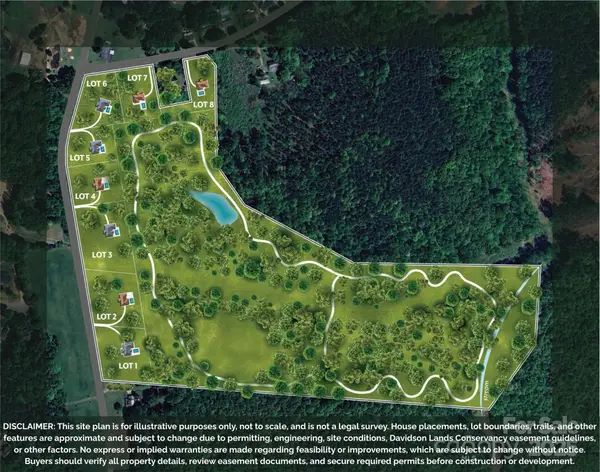 $3,700,000Active61 Acres
$3,700,000Active61 Acres4800-4900 Davidson Road, Davidson, NC 28036
MLS# 4265802Listed by: REAL BROKER, LLC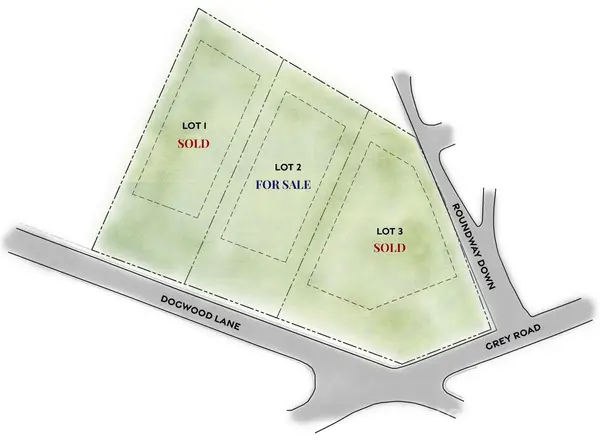 $940,000Active0.44 Acres
$940,000Active0.44 Acres665 Dogwood Lane, Davidson, NC 28036
MLS# 4326882Listed by: SIMONINI REALTY INC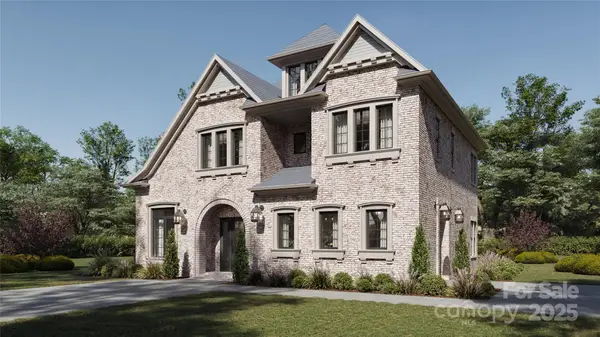 $2,795,791Active4 beds 5 baths3,907 sq. ft.
$2,795,791Active4 beds 5 baths3,907 sq. ft.665 Dogwood Lane, Davidson, NC 28036
MLS# 4328998Listed by: SIMONINI REALTY INC- New
 $399,000Active3 beds 3 baths1,628 sq. ft.
$399,000Active3 beds 3 baths1,628 sq. ft.1001 Central Park Circle, Davidson, NC 28036
MLS# 4343313Listed by: SOUTHERN HOMES OF THE CAROLINAS, INC - New
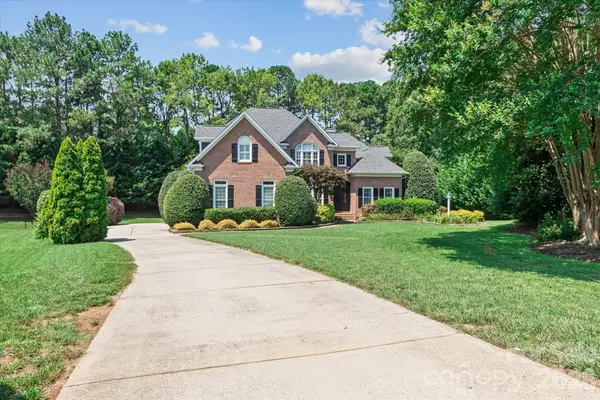 $1,095,000Active5 beds 4 baths3,893 sq. ft.
$1,095,000Active5 beds 4 baths3,893 sq. ft.18800 Boundary Oaks Court, Davidson, NC 28036
MLS# 4343139Listed by: COMPASS - Open Sat, 12 to 2pmNew
 $775,000Active4 beds 4 baths2,855 sq. ft.
$775,000Active4 beds 4 baths2,855 sq. ft.160 Arrow Point Lane, Davidson, NC 28036
MLS# 4337144Listed by: DEBBIE CLONTZ REAL ESTATE LLC

