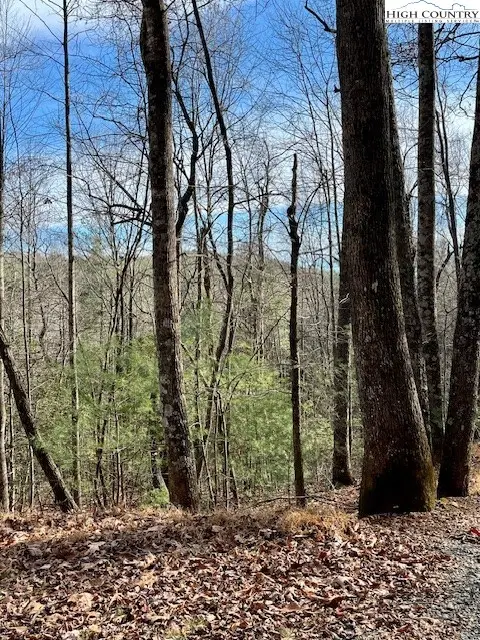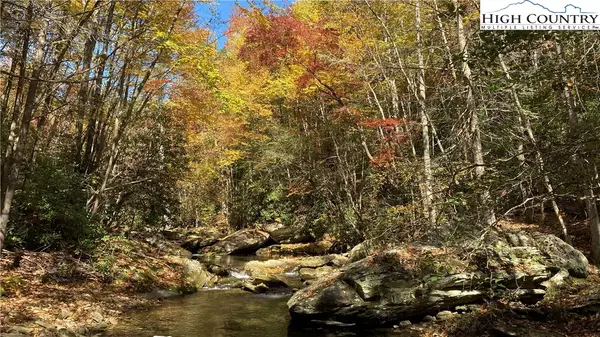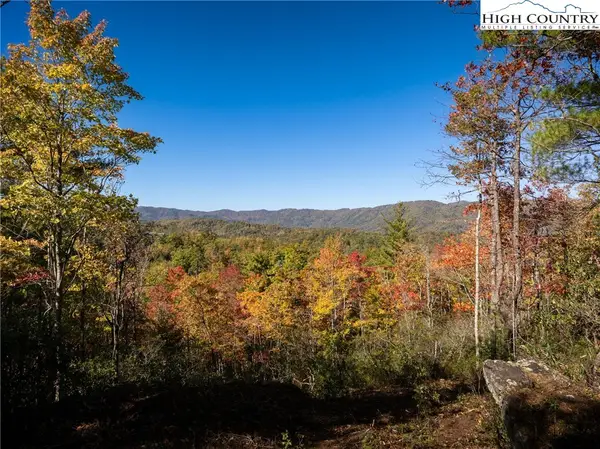107 Buckshot Ridge Road, Deep Gap, NC 28618
Local realty services provided by:ERA Live Moore
107 Buckshot Ridge Road,Deep Gap, NC 28618
$372,500
- 3 Beds
- 2 Baths
- - sq. ft.
- Single family
- Sold
Listed by: susan chaney
Office: exp realty llc.
MLS#:258200
Source:NC_HCAR
Sorry, we are unable to map this address
Price summary
- Price:$372,500
- Monthly HOA dues:$165.67
About this home
One level living with a VIEW! 3 bedrooms, 2 full bathrooms fully furnished! This is the ultimate getaway. Nice level parking and easy walk to the front door. Fenced yard for your fur babies. Skyline Skybest Fiber Internet. Split floor plan with master that boasts its own sliding door to the back deck and ensuite bathroom. Large laundry room complete with wash sink. The kitchen, dining, and living room all overlook the view to the Blue Ridge Parkway!!!! Enjoy that amazing view while sitting next to your very own cozy little propane fireplace!!! The two bedrooms on the far side of the house are a bunk room and a queen bedroom with private slider to the back deck and the view. Central Heat and Air. Radon System in place. Great for short term rental or full time living. TV's in all bedrooms. Located in the gated community of Powder Horn Mountain. Access to miles of hiking trails, community pool, Clubhouse, fitness center, campground, paddleboats, fishing, fresh trout waters, playground, chapel, full time maintenance, trash pick up once a week and more! POA dues are 1988 per year. Structural Engineering report from previous owner in docs. No septic permit found but septic inspection from 2024 in attachments.
Contact an agent
Home facts
- Year built:1973
- Listing ID #:258200
- Added:100 day(s) ago
- Updated:December 29, 2025 at 08:44 PM
Rooms and interior
- Bedrooms:3
- Total bathrooms:2
- Full bathrooms:2
Heating and cooling
- Cooling:Attic Fan, Central Air
- Heating:Electric, Fireplaces, Forced Air, Heat Pump, Hot Water
Structure and exterior
- Roof:Asphalt, Shingle
- Year built:1973
Schools
- High school:Watauga
- Elementary school:Parkway
Utilities
- Sewer:Private Sewer
Finances and disclosures
- Price:$372,500
- Tax amount:$1,189
New listings near 107 Buckshot Ridge Road
 $160,000Active11.83 Acres
$160,000Active11.83 AcresTBD Doe Valley Lane, Deep Gap, NC 28618
MLS# 259311Listed by: KELLER WILLIAMS HIGH COUNTRY $49,900Active2.55 Acres
$49,900Active2.55 AcresTBD Moonbeam Lane #24, 25, Deep Gap, NC 28618
MLS# 4327691Listed by: WRIGHT BROKERS WITH HYATT IN THE HIGH COUNTRY $49,900Active2.55 Acres
$49,900Active2.55 AcresTBD Moon Beam Lane, Deep Gap, NC 28618
MLS# 259268Listed by: WRIGHT BROKERS WITH HYATT IN THE HIGH COUNTRY $69,900Active1.77 Acres
$69,900Active1.77 AcresLot 24 Ben Miller Road #24, Deep Gap, NC 28618
MLS# 4321819Listed by: KELLER WILLIAMS HIGH COUNTRY $19,500Active0.57 Acres
$19,500Active0.57 AcresLot 111 Laurel Circle West, Deep Gap, NC 28618
MLS# 259255Listed by: PREMIER SOTHEBY'S INTERNATIONAL REALTY- BANNER ELK $400,000Active1.97 Acres
$400,000Active1.97 Acres255 Red Cedar Road, Boone, NC 28607
MLS# 258821Listed by: STORIED REAL ESTATE $175,000Active8.6 Acres
$175,000Active8.6 AcresTBD lot 170 Wildcat Wilderness Parkway, Deep Gap, NC 28618
MLS# 258971Listed by: REALTY ONE GROUP SELECT $369,900Active1.77 Acres
$369,900Active1.77 AcresLot 115 Autumn Sunset Overlook, Deep Gap, NC 28618
MLS# 258820Listed by: ELEVATE LAND & REALTY BANNER ELK $1,499,900Active81.12 Acres
$1,499,900Active81.12 Acrestbd Cranberry Springs Road, Fleetwood, NC 28626
MLS# 4316732Listed by: A PLUS REALTY $145,000Active2.3 Acres
$145,000Active2.3 AcresLot 99 Wildcat Wilderness Parkway, Boone, NC 28607
MLS# 258337Listed by: BOONE REALTY
