167 Wagon Wheel Lane, Deep Gap, NC 28618
Local realty services provided by:ERA Live Moore
167 Wagon Wheel Lane,Deep Gap, NC 28618
$875,000
- 4 Beds
- 2 Baths
- 3,595 sq. ft.
- Multi-family
- Active
Listed by: josephine muldoon
Office: howard hanna allen tate real estate - blowing rock
MLS#:258253
Source:NC_HCAR
Price summary
- Price:$875,000
- Price per sq. ft.:$243.39
About this home
Presenting a meticulously cared-for duplex set on a sprawling 1.361-acre lot, perfectly positioned between the vibrant towns of Boone and Wilkesboro. This unique property is just an hour and fifteen minutes from Winston-Salem and mere moments from the breathtaking vistas of the Blue Ridge Parkway, offering an ideal combination of privacy, accessibility, and scenic tranquility. Surrounded by a lush lawn and mature wooded borders, the duplex encompasses two spacious units, each designed for maximum comfort and versatility. *Washers and dryers do not convey.
The upper-level unit boasts 4 bedrooms and 2 bathrooms, (2,128sq ft) with a magnificent wrap-around deck—partially covered for year-round enjoyment (2589 sq ft). Step inside through elegant french doors to a large living and dining area. The impressive kitchen, conveniently located in the center of the unit, boasts stunning tiled countertops, tiled floors, ample counter space, skylights providing natural light and stainless appliances for culinary enthusiasts to enjoy. The adjacent cozy family room offers a stone wood-burning fireplace and abundant natural light. Additional features include good size bedroom closets, hardwood and tile floors throughout and a luxurious primary bathroom with an oversized tub, ceramic tile shower, and dual vanities. The primary bedroom has space for an array of creative options and features a custom-built closet. The second renovated bathroom is conveniently located by the other bedrooms and living space. All rooms are equipped with ceiling fans. The interior stairs lead to direct access to a workshop, storage area, and a two-car garage.
The lower-level unit, measuring 1,467 square feet, offers two large bedrooms and one well-appointed bathroom. Currently leased through March 31, 2026, with an option to vacate on 30 days’ notice, this unit is a highly attractive choice for investors seeking reliable returns. Bathed in natural light from abundant windows, both bedrooms are large enough to accommodate king-size beds and include additional office or study nooks. The spacious Jack and Jill bathroom features a substantial vanity, an expansive tile shower, and plenty of storage. Luxury plank vinyl flooring runs throughout, complemented by tiled surfaces in the kitchen and bath for durability and style. The kitchen offers ample prep space, cabinetry, and room for a kitchen island and dining area, making it a welcoming hub of the home.
Both units are built for quiet living and energy efficiency, featuring high-quality insulation and individually metered propane, electric, and internet utilities, while sharing water and sewer for added value. All renovations and upgrades have been completed with proper permits, documentation available upon request for peace of mind. Whether you are searching for a move-in ready residence or a proven, well-maintained rental investment, this exceptional duplex offers lasting value, adaptability, and enduring privacy in a serene mountain setting—making it a true gem in North Carolina’s picturesque landscape.
Contact an agent
Home facts
- Year built:2003
- Listing ID #:258253
- Added:99 day(s) ago
- Updated:December 17, 2025 at 08:04 PM
Rooms and interior
- Bedrooms:4
- Total bathrooms:2
- Full bathrooms:2
- Living area:3,595 sq. ft.
Heating and cooling
- Cooling:Central Air, Heat Pump
- Heating:Electric, Fireplaces, Forced Air, Heat Pump, Hot Water, Propane
Structure and exterior
- Roof:Metal
- Year built:2003
- Building area:3,595 sq. ft.
- Lot area:1.36 Acres
Schools
- High school:Watauga
- Elementary school:Parkway
Utilities
- Water:Private, Well
- Sewer:Private Sewer, Septic Available, Septic Tank
Finances and disclosures
- Price:$875,000
- Price per sq. ft.:$243.39
- Tax amount:$2,046
New listings near 167 Wagon Wheel Lane
- New
 $25,000Active0.45 Acres
$25,000Active0.45 AcresLot 105 Roaring Ridge Road, Deep Gap, NC 28618
MLS# 259588Listed by: EXP REALTY LLC - New
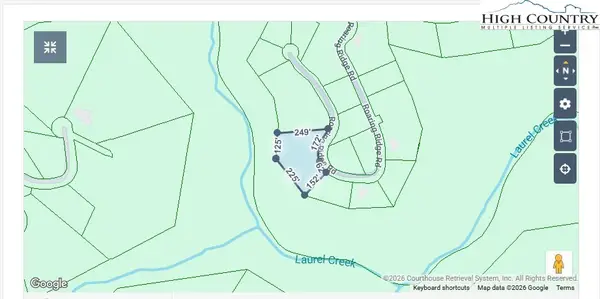 $35,000Active1.19 Acres
$35,000Active1.19 AcresLot94/95 Roaring Ridge Road, Deep Gap, NC 28618
MLS# 259568Listed by: EXP REALTY LLC - New
 $279,000Active3 beds 2 baths704 sq. ft.
$279,000Active3 beds 2 baths704 sq. ft.295 Jakes Mountain Road, Deep Gap, NC 28618
MLS# 259498Listed by: KELLER WILLIAMS HIGH COUNTRY 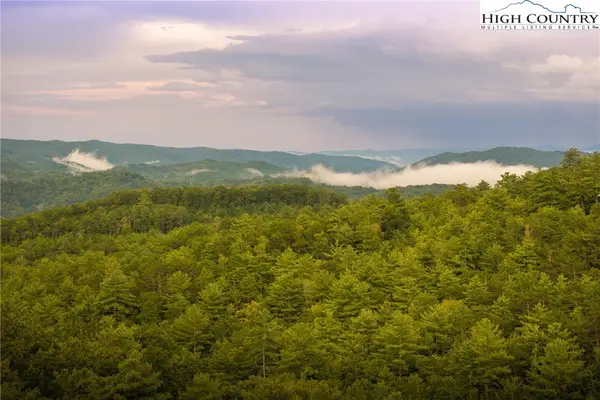 $149,000Active2.1 Acres
$149,000Active2.1 Acres227 Red Cedar Road, Boone, NC 28607
MLS# 259319Listed by: STORIED REAL ESTATE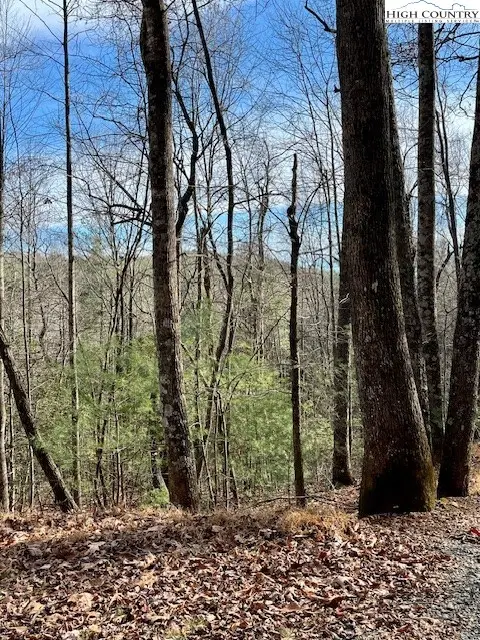 $160,000Active11.83 Acres
$160,000Active11.83 AcresTBD Doe Valley Lane, Deep Gap, NC 28618
MLS# 259311Listed by: KELLER WILLIAMS HIGH COUNTRY $49,900Active2.55 Acres
$49,900Active2.55 AcresTBD Moonbeam Lane #24, 25, Deep Gap, NC 28618
MLS# 4327691Listed by: WRIGHT BROKERS WITH HYATT IN THE HIGH COUNTRY $49,900Active2.55 Acres
$49,900Active2.55 AcresTBD Moon Beam Lane, Deep Gap, NC 28618
MLS# 259268Listed by: WRIGHT BROKERS WITH HYATT IN THE HIGH COUNTRY $69,900Active1.77 Acres
$69,900Active1.77 AcresLot 24 Ben Miller Road #24, Deep Gap, NC 28618
MLS# 4321819Listed by: KELLER WILLIAMS HIGH COUNTRY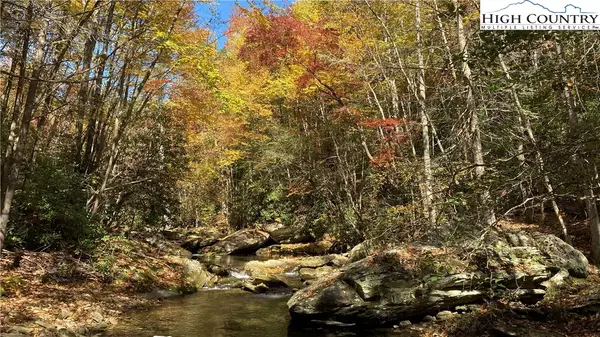 $19,500Active0.57 Acres
$19,500Active0.57 AcresLot 111 Laurel Circle West, Deep Gap, NC 28618
MLS# 259255Listed by: PREMIER SOTHEBY'S INTERNATIONAL REALTY- BANNER ELK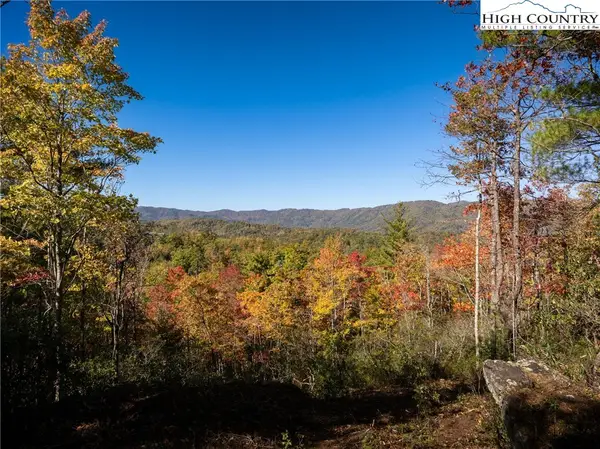 $400,000Active1.97 Acres
$400,000Active1.97 Acres255 Red Cedar Road, Boone, NC 28607
MLS# 258821Listed by: STORIED REAL ESTATE
