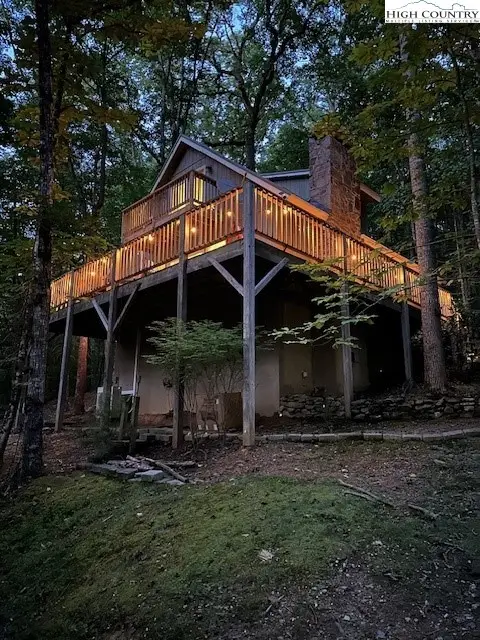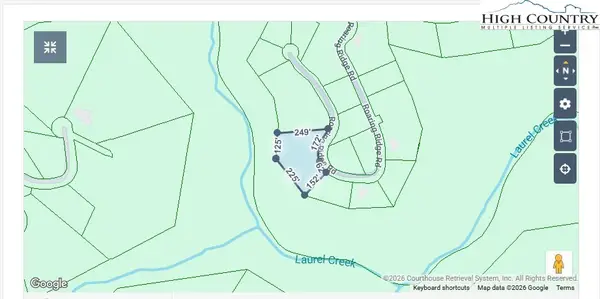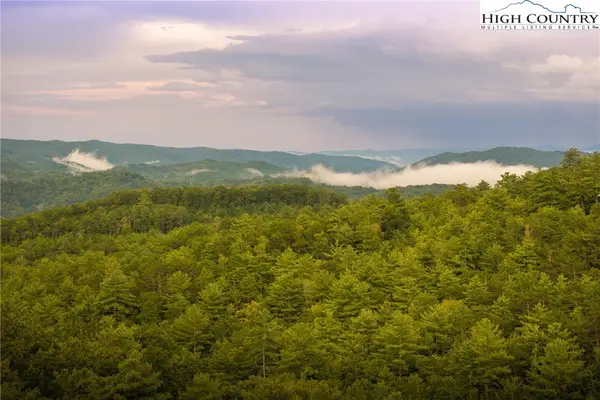265 Trout Lake Road, Deep Gap, NC 28618
Local realty services provided by:ERA Live Moore
Listed by: jessica auten
Office: premier sotheby's international realty- banner elk
MLS#:256647
Source:NC_HCAR
Price summary
- Price:$489,000
- Price per sq. ft.:$187.5
- Monthly HOA dues:$161.5
About this home
Turnkey, furnished and lakefront—265 Trout Lake Road offers the ultimate High Country retreat in Powder Horn Mountain, just minutes from Boone, Blowing Rock and everything the Blue Ridge Mountains have to offer. This updated mountain escape is ideally on a private 1.2-acre double lot, recombined to ensure only one POA fee, with expansive lake frontage, wooded privacy and calming sound of a nearby stream. Enjoy every season from the covered porch overlooking scenic Trout Lake or cast a line off your deck before warming up by the fire pit. With fiber internet and central air, the home offers modern comfort in a rustic setting—ideal for full-time living, a seasonal getaway or an investment as a short- or long-term rental. The main-level design includes three bedrooms and two baths, including a lakeside primary suite with en-suite bath and direct porch access. The kitchen features updated appliances and a breakfast bar that opens into a dining area with lake views. A stone fireplace—fitted with gas log inserts but easily returned to wood-burning—anchors the spacious living room, which also includes space for a game table or reading nook. Recent improvements include new carpet in the bedrooms, water heater, washer and dryer, refrigerator, stove, microwave, central air, heat pump, PEX plumbing, a 200-amp electrical panel and high-speed fiber internet. The ample driveway ensures easy access and guest parking. Within the gates of Powder Horn Mountain, enjoy amenities including a renovated clubhouse, fitness center, pool, tennis and pickleball courts, trout fishing, hiking trails, chapel and campground. The gated entry is monitored. Though lakeside, the property is not in a floodplain and has no history of flood damage, according to the owner. Peaceful, well-appointed and ready to enjoy, this rare offering combines nature, comfort and investment potential in one of the High Country's charming and amenitized communities.
Contact an agent
Home facts
- Year built:1972
- Listing ID #:256647
- Added:224 day(s) ago
- Updated:February 10, 2026 at 04:34 PM
Rooms and interior
- Bedrooms:3
- Total bathrooms:2
- Full bathrooms:2
- Living area:1,706 sq. ft.
Heating and cooling
- Cooling:Central Air, Heat Pump
- Heating:Electric, Heat Pump
Structure and exterior
- Roof:Asphalt, Shingle
- Year built:1972
- Building area:1,706 sq. ft.
- Lot area:1.09 Acres
Schools
- High school:Watauga
- Elementary school:Parkway
Utilities
- Sewer:Septic Available, Septic Tank
Finances and disclosures
- Price:$489,000
- Price per sq. ft.:$187.5
- Tax amount:$1,161
New listings near 265 Trout Lake Road
 $195,000Active1.92 Acres
$195,000Active1.92 AcresTBD Angelfire Trail, Deep Gap, NC 28618
MLS# 259813Listed by: EXP REALTY LLC $439,900Active3 beds 2 baths1,248 sq. ft.
$439,900Active3 beds 2 baths1,248 sq. ft.216 Saddle Lane, Deep Gap, NC 28618
MLS# 259730Listed by: EXP REALTY LLC $499,900Active3 beds 2 baths1,876 sq. ft.
$499,900Active3 beds 2 baths1,876 sq. ft.468 E Horse Shoe Ridge Road, Deep Gap, NC 28618
MLS# 259624Listed by: EXP REALTY LLC $125,000Active5.02 Acres
$125,000Active5.02 AcresTBD Lot 61 Wildcat Wilderness Parkway, Deep Gap, NC 28618
MLS# 259593Listed by: EXP REALTY LLC $1,665,000Active3 beds 3 baths2,540 sq. ft.
$1,665,000Active3 beds 3 baths2,540 sq. ft.137 Sweetspire Lane, Boone, NC 28607
MLS# 259649Listed by: STORIED REAL ESTATE $2,950,000Active6 beds 8 baths5,858 sq. ft.
$2,950,000Active6 beds 8 baths5,858 sq. ft.856 Ninebark Road, Boone, NC 28607
MLS# 259658Listed by: CLICKIT REALTY $25,000Active0.45 Acres
$25,000Active0.45 AcresLot 105 Roaring Ridge Road, Deep Gap, NC 28618
MLS# 259588Listed by: EXP REALTY LLC $35,000Active1.19 Acres
$35,000Active1.19 AcresLot94/95 Roaring Ridge Road, Deep Gap, NC 28618
MLS# 259568Listed by: EXP REALTY LLC $279,000Active3 beds 2 baths704 sq. ft.
$279,000Active3 beds 2 baths704 sq. ft.295 Jakes Mountain Road, Deep Gap, NC 28618
MLS# 259498Listed by: KELLER WILLIAMS HIGH COUNTRY $149,000Active2.1 Acres
$149,000Active2.1 Acres227 Red Cedar Road, Boone, NC 28607
MLS# 259319Listed by: STORIED REAL ESTATE

