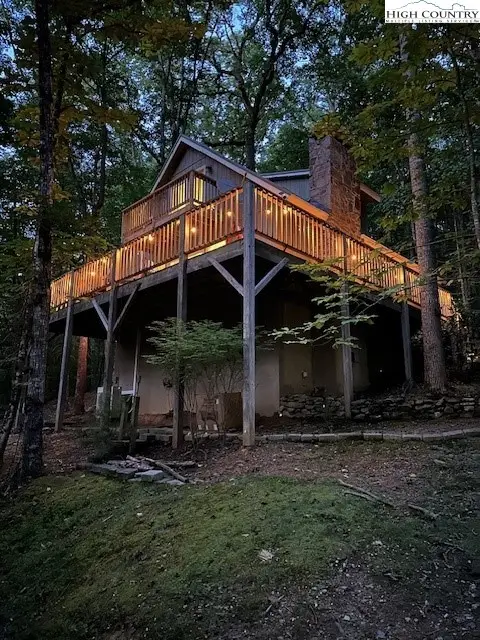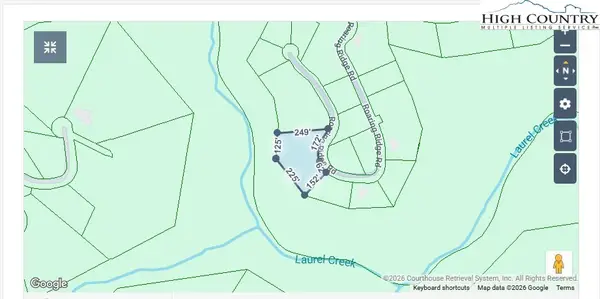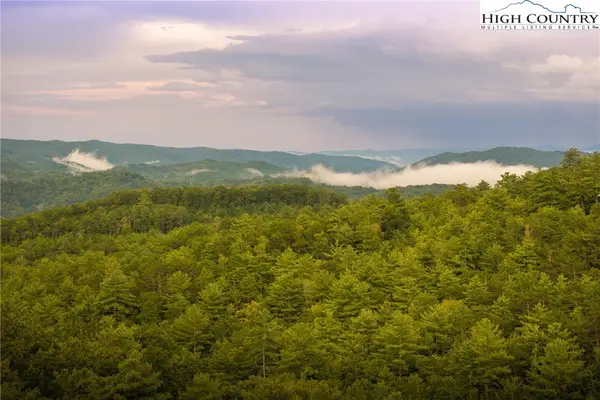368 Wildcat Estates Drive, Deep Gap, NC 28618
Local realty services provided by:ERA Live Moore
Listed by: dusty washburn
Office: howard hanna allen tate real estate - blowing rock
MLS#:258107
Source:NC_HCAR
Price summary
- Price:$575,000
- Price per sq. ft.:$436.27
- Monthly HOA dues:$25
About this home
Nestled in a picturesque cabin community, this property offers an expansive landscape that ensures privacy alongside stunning long-range views of the Blue Ridge Parkway Ridge. Located just 15 minutes from Boone, the home provides easy access to all local amenities while maintaining a serene, wooded environment characterized by spacious clearings. This impeccably maintained residence features an inviting eastern exposure, perfect for enjoying your morning coffee on the covered deck as you soak in the tranquil surroundings and observe the local wildlife. The charm of each season unfolds before you, creating a warm and welcoming atmosphere throughout the home. Inside, you’ll find two bedrooms, each with its own ensuite bathroom, ensuring a comfortable and private retreat on both levels. The open-concept design, enhanced by soaring cathedral ceilings, allows for seamless interaction during gatherings and events, making it ideal for both relaxation and entertainment. Recent upgrades enhance the appeal of this home, including brand new appliances, freshly painted interiors, stylishly painted cabinets, and new fixtures throughout. The rich hardwood floors add warmth, while abundant natural light floods the space, creating an inviting ambiance. For ultimate relaxation, the property features a covered hot tub, and for those with furry companions, there's a fenced area where your pets can play freely while you unwind on the deck or by the fire pit. Plus, you'll be just minutes away from the breathtaking Blue Ridge Parkway, Boone, as well as the charming towns of West Jefferson, which offer dining options, skiing, hiking, all daily necessities, and Rocky Knob mountain biking. This property not only serves as a personal sanctuary but also holds the potential as a lucrative rental opportunity—all in an idyllic setting perfect for experiencing the beauty of nature and community living.
Contact an agent
Home facts
- Year built:2001
- Listing ID #:258107
- Added:149 day(s) ago
- Updated:February 10, 2026 at 04:34 PM
Rooms and interior
- Bedrooms:2
- Total bathrooms:2
- Full bathrooms:2
- Living area:1,318 sq. ft.
Heating and cooling
- Cooling:Central Air
- Heating:Ductless, Electric, Fireplaces, Gas, Heat Pump, Space Heater, Wall furnace, Wood
Structure and exterior
- Roof:Metal
- Year built:2001
- Building area:1,318 sq. ft.
- Lot area:1.01 Acres
Schools
- High school:Watauga
- Elementary school:Parkway
Finances and disclosures
- Price:$575,000
- Price per sq. ft.:$436.27
- Tax amount:$1,165
New listings near 368 Wildcat Estates Drive
 $195,000Active1.92 Acres
$195,000Active1.92 AcresTBD Angelfire Trail, Deep Gap, NC 28618
MLS# 259813Listed by: EXP REALTY LLC $439,900Active3 beds 2 baths1,248 sq. ft.
$439,900Active3 beds 2 baths1,248 sq. ft.216 Saddle Lane, Deep Gap, NC 28618
MLS# 259730Listed by: EXP REALTY LLC $499,900Active3 beds 2 baths1,876 sq. ft.
$499,900Active3 beds 2 baths1,876 sq. ft.468 E Horse Shoe Ridge Road, Deep Gap, NC 28618
MLS# 259624Listed by: EXP REALTY LLC $125,000Active5.02 Acres
$125,000Active5.02 AcresTBD Lot 61 Wildcat Wilderness Parkway, Deep Gap, NC 28618
MLS# 259593Listed by: EXP REALTY LLC $1,665,000Active3 beds 3 baths2,540 sq. ft.
$1,665,000Active3 beds 3 baths2,540 sq. ft.137 Sweetspire Lane, Boone, NC 28607
MLS# 259649Listed by: STORIED REAL ESTATE $2,950,000Active6 beds 8 baths5,858 sq. ft.
$2,950,000Active6 beds 8 baths5,858 sq. ft.856 Ninebark Road, Boone, NC 28607
MLS# 259658Listed by: CLICKIT REALTY $25,000Active0.45 Acres
$25,000Active0.45 AcresLot 105 Roaring Ridge Road, Deep Gap, NC 28618
MLS# 259588Listed by: EXP REALTY LLC $35,000Active1.19 Acres
$35,000Active1.19 AcresLot94/95 Roaring Ridge Road, Deep Gap, NC 28618
MLS# 259568Listed by: EXP REALTY LLC $279,000Active3 beds 2 baths704 sq. ft.
$279,000Active3 beds 2 baths704 sq. ft.295 Jakes Mountain Road, Deep Gap, NC 28618
MLS# 259498Listed by: KELLER WILLIAMS HIGH COUNTRY $149,000Active2.1 Acres
$149,000Active2.1 Acres227 Red Cedar Road, Boone, NC 28607
MLS# 259319Listed by: STORIED REAL ESTATE

