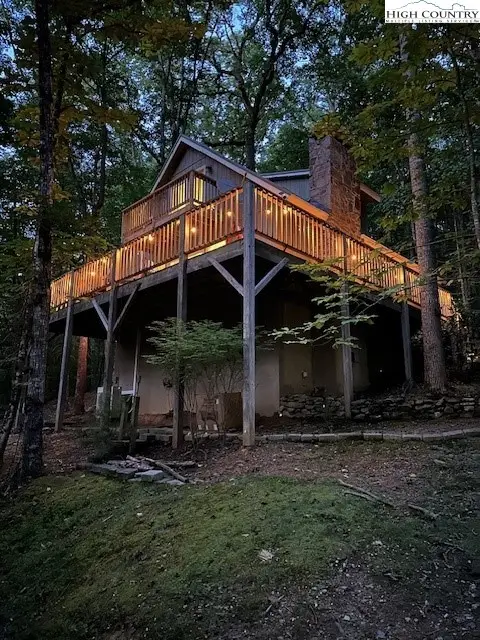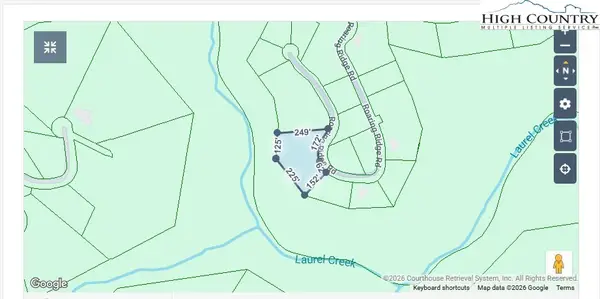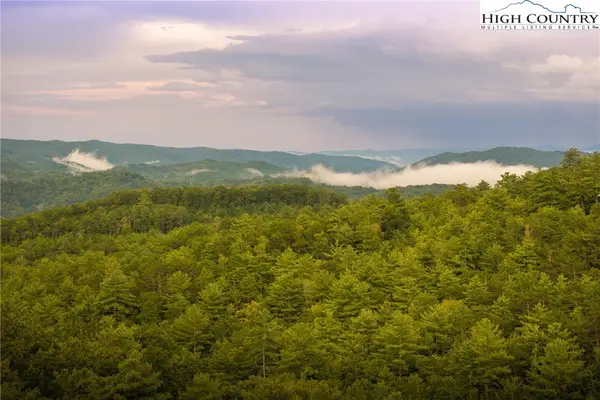683 Hawk Ridge, Deep Gap, NC 28618
Local realty services provided by:ERA Live Moore
683 Hawk Ridge,Deep Gap, NC 28618
$650,000
- 3 Beds
- 3 Baths
- 2,732 sq. ft.
- Single family
- Active
Listed by: susan chaney
Office: exp realty llc.
MLS#:256836
Source:NC_HCAR
Price summary
- Price:$650,000
- Price per sq. ft.:$237.92
- Monthly HOA dues:$165.67
About this home
Over 2700 Sq feet of LAKE FRONT LIVING. Fenced in yard, 2 decks, fully furnished and perfect for vacation rental or full time living. Located on Penny Lake in Powder Horn Mountain a gated community in Deep Gap. (Please note this is a small lake, no motorized vehicles just kayaks and canoes and paddleboats) Fishing is permitted, catch and release. Main floor includes a full bedroom with Q bed, mini split and central air, flat screen TV and nice size closet. Full bath on this level with tub/shower combo. Kitchen is a unique teal color with lots of flashy accents that wow guests all the time, stainless steel appliances, Bump out living room, wide open great room with TV seating area and seating to enjoy the gas fireplace. Hardwood floors throughout. Cathedral Ceiling. Upper floor is Master suite with King bed, flat screen TV, and private bath with HUGE walk in shower that includes rain showerheads, large walk in closet and a mini split system. Lower level has an enclosed bedroom with 2 sets of bunks one is Twin over full and one is full over full. Full bath as well as movie/game room and wet bar. Air hockey, foosball, Ms. packman, popcorn machine and nice curved leather couch to enjoy your favorite movies. Laundry and mechanical room also on this level. Lower level outdoor seating is covered and overlooks the pond (lake) and fenced in yard. All outdoor furniture remains as well. House is located in Powder Horn and the POA fees are $1988 per year and include community pool, clubhouse, fitness center, campground, miles of hiking trails, Tennis Court, chapel, weekly trash pick up,full time maintenance, manned gated entry, vacation and long term rentals permitted. In a vacation rental program all showings must be approved. https://bookings-moonlightcabins.escapia.com/Unit/Details/193801
Contact an agent
Home facts
- Year built:2015
- Listing ID #:256836
- Added:216 day(s) ago
- Updated:February 10, 2026 at 04:34 PM
Rooms and interior
- Bedrooms:3
- Total bathrooms:3
- Full bathrooms:3
- Living area:2,732 sq. ft.
Heating and cooling
- Cooling:Central Air, Heat Pump
- Heating:Ductless, Electric, Fireplaces, Forced Air, Heat Pump, Hot Water, Propane, Zoned
Structure and exterior
- Roof:Metal
- Year built:2015
- Building area:2,732 sq. ft.
- Lot area:0.49 Acres
Schools
- High school:Watauga
- Elementary school:Parkway
Utilities
- Sewer:Private Sewer
Finances and disclosures
- Price:$650,000
- Price per sq. ft.:$237.92
- Tax amount:$2,050
New listings near 683 Hawk Ridge
 $195,000Active1.92 Acres
$195,000Active1.92 AcresTBD Angelfire Trail, Deep Gap, NC 28618
MLS# 259813Listed by: EXP REALTY LLC $439,900Active3 beds 2 baths1,248 sq. ft.
$439,900Active3 beds 2 baths1,248 sq. ft.216 Saddle Lane, Deep Gap, NC 28618
MLS# 259730Listed by: EXP REALTY LLC $499,900Active3 beds 2 baths1,876 sq. ft.
$499,900Active3 beds 2 baths1,876 sq. ft.468 E Horse Shoe Ridge Road, Deep Gap, NC 28618
MLS# 259624Listed by: EXP REALTY LLC $125,000Active5.02 Acres
$125,000Active5.02 AcresTBD Lot 61 Wildcat Wilderness Parkway, Deep Gap, NC 28618
MLS# 259593Listed by: EXP REALTY LLC $1,665,000Active3 beds 3 baths2,540 sq. ft.
$1,665,000Active3 beds 3 baths2,540 sq. ft.137 Sweetspire Lane, Boone, NC 28607
MLS# 259649Listed by: STORIED REAL ESTATE $2,950,000Active6 beds 8 baths5,858 sq. ft.
$2,950,000Active6 beds 8 baths5,858 sq. ft.856 Ninebark Road, Boone, NC 28607
MLS# 259658Listed by: CLICKIT REALTY $25,000Active0.45 Acres
$25,000Active0.45 AcresLot 105 Roaring Ridge Road, Deep Gap, NC 28618
MLS# 259588Listed by: EXP REALTY LLC $35,000Active1.19 Acres
$35,000Active1.19 AcresLot94/95 Roaring Ridge Road, Deep Gap, NC 28618
MLS# 259568Listed by: EXP REALTY LLC $279,000Active3 beds 2 baths704 sq. ft.
$279,000Active3 beds 2 baths704 sq. ft.295 Jakes Mountain Road, Deep Gap, NC 28618
MLS# 259498Listed by: KELLER WILLIAMS HIGH COUNTRY $149,000Active2.1 Acres
$149,000Active2.1 Acres227 Red Cedar Road, Boone, NC 28607
MLS# 259319Listed by: STORIED REAL ESTATE

