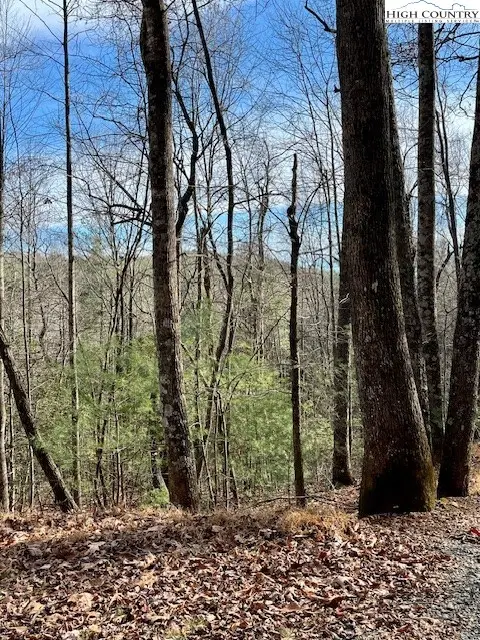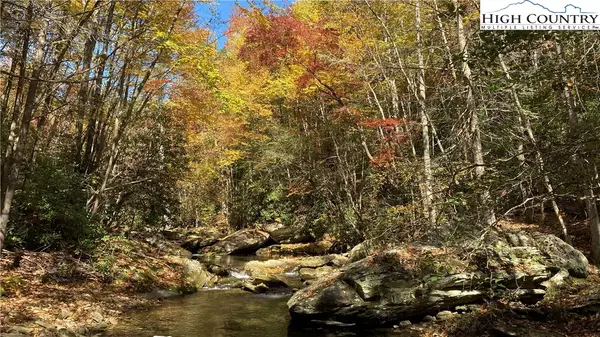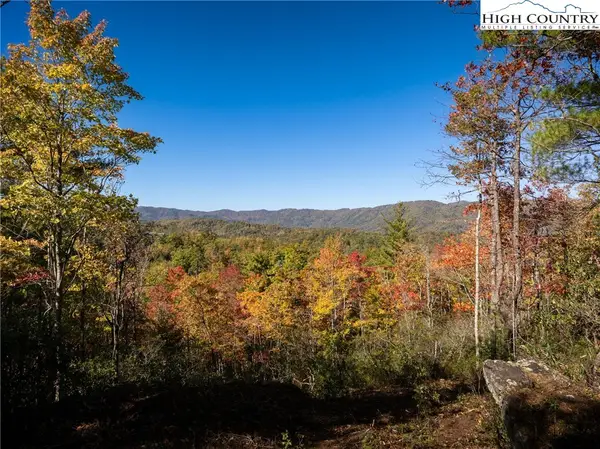703 Powder Horn Estates Drive, Deep Gap, NC 28618
Local realty services provided by:ERA Live Moore
703 Powder Horn Estates Drive,Deep Gap, NC 28618
$685,000
- 4 Beds
- 4 Baths
- 3,019 sq. ft.
- Single family
- Active
Listed by: lesia cockerham
Office: keller williams elite blue ridge
MLS#:254049
Source:NC_HCAR
Price summary
- Price:$685,000
- Price per sq. ft.:$201.35
- Monthly HOA dues:$165
About this home
PRICED TO SELL! Owner is motivated! Charming home in Powder Horn Estates. 4 BR/3.5 BA w/primary on main with ensuite! Enter into an open concept/living/dining/kitchen w/cozy fireplace in living area. Owner will sell FULLY FURNISHED! Kitchen is spacious w./ gleaming countertops. There are 2 areas for dining on this level. One could easily be converted to a gaming area. Upstairs you'll find 2 addl BR + BA + gaming/TV area. Lower level offers wonderful pool/gaming room (it's really big!), another BR/BA. There are 2 propane stoves in the basement area so you're always toasty! Also there is an easily accessible utility area and a garage area. PHE offers wonderful community amenities/pool, streams/trails. Rentals allowed in this community.
Contact an agent
Home facts
- Year built:2006
- Listing ID #:254049
- Added:288 day(s) ago
- Updated:December 17, 2025 at 08:04 PM
Rooms and interior
- Bedrooms:4
- Total bathrooms:4
- Full bathrooms:3
- Half bathrooms:1
- Living area:3,019 sq. ft.
Heating and cooling
- Cooling:Central Air
- Heating:Fireplaces, Forced Air, Propane
Structure and exterior
- Roof:Architectural, Shingle
- Year built:2006
- Building area:3,019 sq. ft.
- Lot area:3 Acres
Schools
- High school:Watauga
- Elementary school:Blue Ridge
Utilities
- Water:Well
Finances and disclosures
- Price:$685,000
- Price per sq. ft.:$201.35
- Tax amount:$2,351
New listings near 703 Powder Horn Estates Drive
- New
 $160,000Active11.83 Acres
$160,000Active11.83 AcresTBD Doe Valley Lane, Deep Gap, NC 28618
MLS# 259311Listed by: KELLER WILLIAMS HIGH COUNTRY  $49,900Active2.55 Acres
$49,900Active2.55 AcresTBD Moonbeam Lane #24, 25, Deep Gap, NC 28618
MLS# 4327691Listed by: WRIGHT BROKERS WITH HYATT IN THE HIGH COUNTRY $49,900Active2.55 Acres
$49,900Active2.55 AcresTBD Moon Beam Lane, Deep Gap, NC 28618
MLS# 259268Listed by: WRIGHT BROKERS WITH HYATT IN THE HIGH COUNTRY $69,900Active1.77 Acres
$69,900Active1.77 AcresLot 24 Ben Miller Road #24, Deep Gap, NC 28618
MLS# 4321819Listed by: KELLER WILLIAMS HIGH COUNTRY $19,500Active0.57 Acres
$19,500Active0.57 AcresLot 111 Laurel Circle West, Deep Gap, NC 28618
MLS# 259255Listed by: PREMIER SOTHEBY'S INTERNATIONAL REALTY- BANNER ELK $400,000Active1.97 Acres
$400,000Active1.97 Acres255 Red Cedar Road, Boone, NC 28607
MLS# 258821Listed by: STORIED REAL ESTATE $175,000Active8.6 Acres
$175,000Active8.6 AcresTBD lot 170 Wildcat Wilderness Parkway, Deep Gap, NC 28618
MLS# 258971Listed by: REALTY ONE GROUP SELECT $369,900Active1.77 Acres
$369,900Active1.77 AcresLot 115 Autumn Sunset Overlook, Deep Gap, NC 28618
MLS# 258820Listed by: ELEVATE LAND & REALTY BANNER ELK $1,499,900Active81.12 Acres
$1,499,900Active81.12 Acrestbd Cranberry Springs Road, Fleetwood, NC 28626
MLS# 4316732Listed by: A PLUS REALTY $145,000Active2.3 Acres
$145,000Active2.3 AcresLot 99 Wildcat Wilderness Parkway, Boone, NC 28607
MLS# 258337Listed by: BOONE REALTY
