812 Jakes Mountain Road, Deep Gap, NC 28618
Local realty services provided by:ERA Live Moore
Listed by: chad vincent
Office: berkshire hathaway homeservices vincent properties
MLS#:258102
Source:NC_HCAR
Price summary
- Price:$735,000
- Price per sq. ft.:$357.49
About this home
Elk Creek Retreat – Private Mountain Paradise with 640 Ft. of Creek Frontage! Rare opportunity to own an unrestricted 12.4+ acre mountain homestead with approximately 640 feet of frontage on pristine Elk Creek! Enjoy total privacy, level acreage for future expansion, and the relaxing sounds of cascading waters—all within easy reach of Boone and the Blue Ridge Parkway. This move-in ready mountain home offers main-level living with an updated kitchen featuring stainless steel appliances, open-concept dining and living areas with stone wood-burning fireplace, and a primary suite with a fireplace, dual-vanity bath, recessed tile shower, Roman soaking tub, and wood-fired sauna. The upper level includes a den/bonus living area, two additional bedrooms, two full updated baths with jetted tubs, and a bonus/flex room. Outdoor living at its best: a large front porch and back deck overlooking Elk Creek, flat usable yards, and wooded privacy. Recent updates include: new HVAC, tankless water heater, appliances, systems, and cosmetic enhancements (see MLS supplements for full list). Some improvements not formally permitted. Additional features: High-speed fiber-optic internet, attached one-car garage with built-ins, carport with storage shed, laundry on both levels, easy year-round access via state-maintained roads, short-term rentals permitted for investment potential! A portion of the property features a natural floodplain, adding to the landscape’s charm—home itself is not in a flood zone and has remained fully secure. Perfect for a mountain getaway, full-time residence, or income-producing rental — Elk Creek Retreat combines comfort, tranquility, and opportunity in one extraordinary property.
Contact an agent
Home facts
- Year built:2003
- Listing ID #:258102
- Added:143 day(s) ago
- Updated:February 22, 2026 at 03:58 PM
Rooms and interior
- Bedrooms:2
- Total bathrooms:4
- Full bathrooms:4
- Living area:2,357 sq. ft.
Heating and cooling
- Cooling:Central Air, Heat Pump
- Heating:Baseboard, Ductless, Electric, Heat Pump, Space Heater, Wall furnace
Structure and exterior
- Roof:Metal
- Year built:2003
- Building area:2,357 sq. ft.
- Lot area:12.47 Acres
Schools
- High school:Watauga
- Elementary school:Parkway
Utilities
- Water:Private, Well
- Sewer:Septic Available, Septic Tank
Finances and disclosures
- Price:$735,000
- Price per sq. ft.:$357.49
- Tax amount:$897
New listings near 812 Jakes Mountain Road
- New
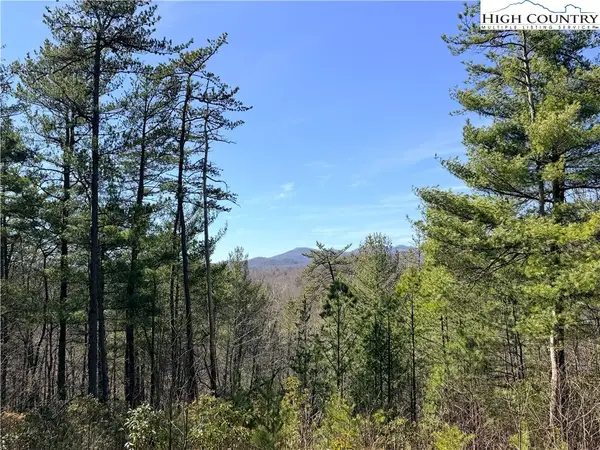 $149,900Active20 Acres
$149,900Active20 AcresTBD (Lot 18) Hidden Creek Road, Deep Gap, NC 28618
MLS# 260080Listed by: GATEWOOD GROUP REAL ESTATE - New
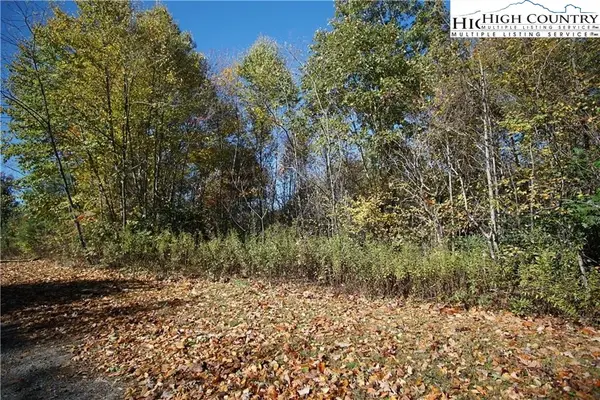 $69,999Active2 Acres
$69,999Active2 AcresTBD Lots 2 & 3 Eden's Gate Road, Deep Gap, NC 28618
MLS# 260076Listed by: BOONE REALTY - New
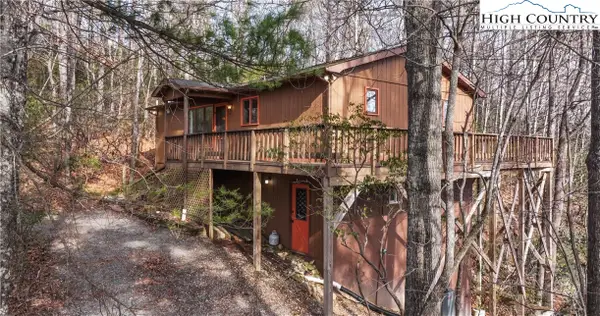 $363,000Active2 beds 2 baths1,008 sq. ft.
$363,000Active2 beds 2 baths1,008 sq. ft.844 E Laurel Circle, Deep Gap, NC 28618
MLS# 259625Listed by: EXP REALTY LLC - New
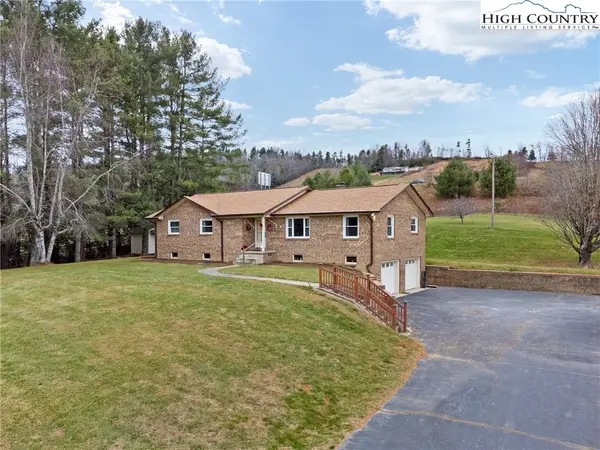 $439,000Active3 beds 2 baths1,733 sq. ft.
$439,000Active3 beds 2 baths1,733 sq. ft.7143 Old Us 421 South, Deep Gap, NC 28618
MLS# 259944Listed by: KELLER WILLIAMS HIGH COUNTRY  $195,000Active1.92 Acres
$195,000Active1.92 AcresTBD Angelfire Trail, Deep Gap, NC 28618
MLS# 259813Listed by: EXP REALTY LLC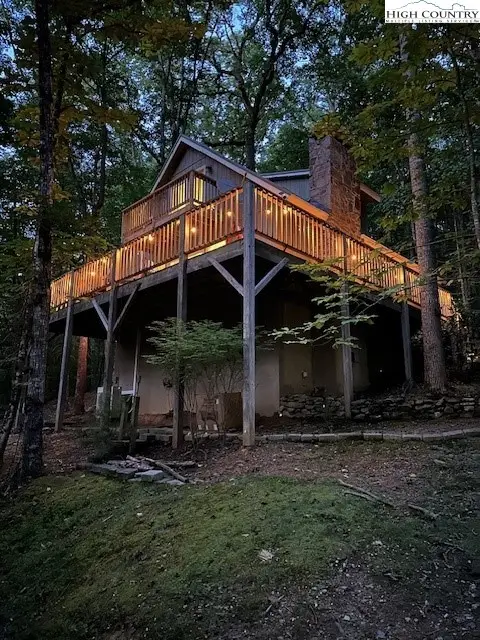 $439,900Active3 beds 2 baths1,248 sq. ft.
$439,900Active3 beds 2 baths1,248 sq. ft.216 Saddle Lane, Deep Gap, NC 28618
MLS# 259730Listed by: EXP REALTY LLC $499,900Active3 beds 2 baths1,876 sq. ft.
$499,900Active3 beds 2 baths1,876 sq. ft.468 E Horse Shoe Ridge Road, Deep Gap, NC 28618
MLS# 259624Listed by: EXP REALTY LLC $125,000Active5.02 Acres
$125,000Active5.02 AcresTBD Lot 61 Wildcat Wilderness Parkway, Deep Gap, NC 28618
MLS# 259593Listed by: EXP REALTY LLC $1,665,000Active3 beds 3 baths2,540 sq. ft.
$1,665,000Active3 beds 3 baths2,540 sq. ft.137 Sweetspire Lane, Boone, NC 28607
MLS# 259649Listed by: STORIED REAL ESTATE $2,950,000Active6 beds 8 baths5,858 sq. ft.
$2,950,000Active6 beds 8 baths5,858 sq. ft.856 Ninebark Road, Boone, NC 28607
MLS# 259658Listed by: CLICKIT REALTY

