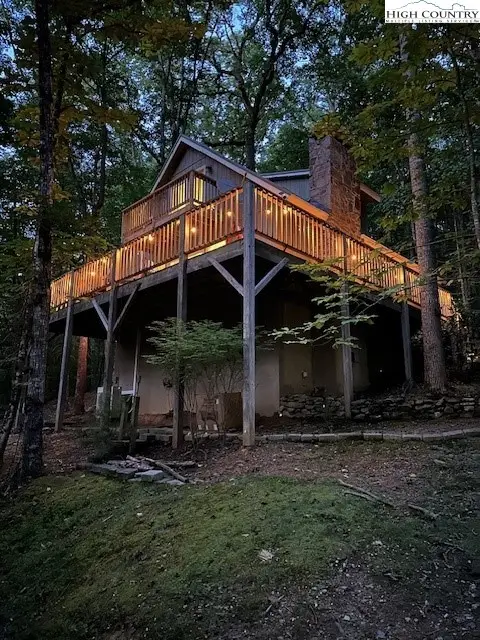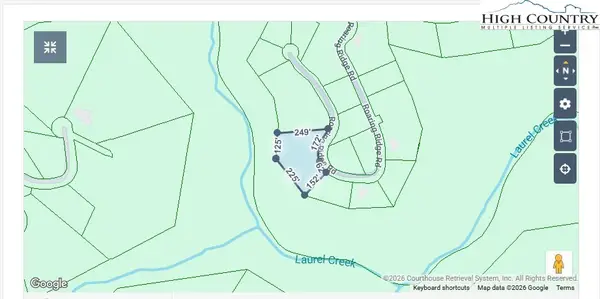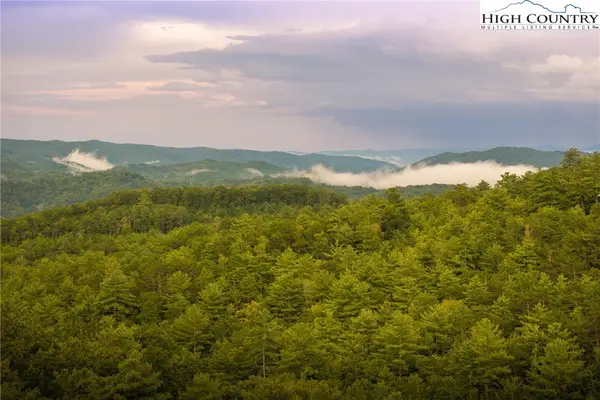- ERA
- North Carolina
- Deep Gap
- 994 E Laurel Circle
994 E Laurel Circle, Deep Gap, NC 28618
Local realty services provided by:ERA Live Moore
994 E Laurel Circle,Deep Gap, NC 28618
$499,000
- 3 Beds
- 3 Baths
- 1,946 sq. ft.
- Single family
- Active
Listed by: tara davis, david davis
Office: keller williams high country
MLS#:259849
Source:NC_HCAR
Price summary
- Price:$499,000
- Price per sq. ft.:$219.73
- Monthly HOA dues:$165.67
About this home
Tucked within the gated Powder Horn community, this charming 3 bedroom 3 bath cabin style chalet home offers the perfect blend of rustic mountain character, modern comfort, and exceptional amenities. Set on nearly an acre, the property provides a peaceful retreat with seasonal mountain views, a large nearly 600 sqft deck ideal for outdoor entertaining and freshly painted, as well as a private deck off the primary bedroom for quiet morning coffee or evening relaxation.
Inside, the home features soaring cathedral tongue and groove ceilings and a striking prowl of windows that flood the living space with natural light and frame the surrounding forest. Rustic details such as wood floors, rich wood interior finishes, and multiple fireplaces, create a warm and inviting atmosphere. The spacious, updated kitchen offers ample room for cooking and gathering, while the large dining room with a bar nook is perfect for hosting. The thoughtful floor plan includes one bedroom and bathroom on each level, providing privacy and flexibility while the lower level includes a game and bunk room, making it ideal for guests or rental use. Recent exterior paint, central heat and air, fiber internet, a small fenced area for dogs and a bonus storage and workshop space add to the functionality and appeal of this home. This home is offered fully furnished and completely move in ready.
Short term rentals are permitted, offering excellent potential as an income producing property or personal mountain escape. Residents of Powder Horn enjoy an impressive array of amenities, including a guarded gated entrance, community pool, fitness center, garbage pickup, clubhouse, game room, multiple ponds, private campground and hiking trails, tennis and basketball court, paddleboats, and more. Located just 14.5 miles from downtown Boone, this property offers the perfect balance of convenience, privacy, and resort style living. Whether you’re seeking a full time residence, vacation home, or investment opportunity, this inviting mountain retreat delivers exceptional value.
Contact an agent
Home facts
- Year built:1979
- Listing ID #:259849
- Added:238 day(s) ago
- Updated:February 10, 2026 at 04:34 PM
Rooms and interior
- Bedrooms:3
- Total bathrooms:3
- Full bathrooms:3
- Living area:1,946 sq. ft.
Heating and cooling
- Cooling:Central Air, Heat Pump
- Heating:Electric, Fireplaces, Heat Pump
Structure and exterior
- Roof:Asphalt, Shingle
- Year built:1979
- Building area:1,946 sq. ft.
- Lot area:0.98 Acres
Schools
- High school:Watauga
- Elementary school:Parkway
Finances and disclosures
- Price:$499,000
- Price per sq. ft.:$219.73
- Tax amount:$1,249
New listings near 994 E Laurel Circle
 $195,000Active1.92 Acres
$195,000Active1.92 AcresTBD Angelfire Trail, Deep Gap, NC 28618
MLS# 259813Listed by: EXP REALTY LLC $439,900Active3 beds 2 baths1,248 sq. ft.
$439,900Active3 beds 2 baths1,248 sq. ft.216 Saddle Lane, Deep Gap, NC 28618
MLS# 259730Listed by: EXP REALTY LLC $499,900Active3 beds 2 baths1,876 sq. ft.
$499,900Active3 beds 2 baths1,876 sq. ft.468 E Horse Shoe Ridge Road, Deep Gap, NC 28618
MLS# 259624Listed by: EXP REALTY LLC $125,000Active5.02 Acres
$125,000Active5.02 AcresTBD Lot 61 Wildcat Wilderness Parkway, Deep Gap, NC 28618
MLS# 259593Listed by: EXP REALTY LLC $1,665,000Active3 beds 3 baths2,540 sq. ft.
$1,665,000Active3 beds 3 baths2,540 sq. ft.137 Sweetspire Lane, Boone, NC 28607
MLS# 259649Listed by: STORIED REAL ESTATE $2,950,000Active6 beds 8 baths5,858 sq. ft.
$2,950,000Active6 beds 8 baths5,858 sq. ft.856 Ninebark Road, Boone, NC 28607
MLS# 259658Listed by: CLICKIT REALTY $25,000Active0.45 Acres
$25,000Active0.45 AcresLot 105 Roaring Ridge Road, Deep Gap, NC 28618
MLS# 259588Listed by: EXP REALTY LLC $35,000Active1.19 Acres
$35,000Active1.19 AcresLot94/95 Roaring Ridge Road, Deep Gap, NC 28618
MLS# 259568Listed by: EXP REALTY LLC $279,000Active3 beds 2 baths704 sq. ft.
$279,000Active3 beds 2 baths704 sq. ft.295 Jakes Mountain Road, Deep Gap, NC 28618
MLS# 259498Listed by: KELLER WILLIAMS HIGH COUNTRY $149,000Active2.1 Acres
$149,000Active2.1 Acres227 Red Cedar Road, Boone, NC 28607
MLS# 259319Listed by: STORIED REAL ESTATE

