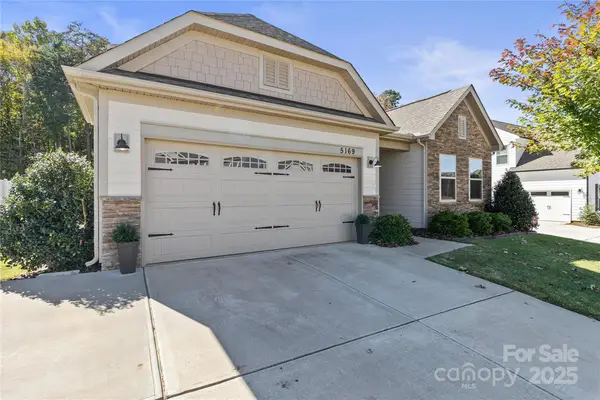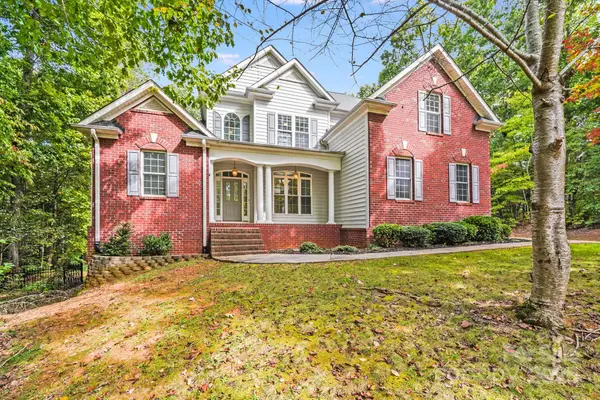11 Serenity Place, Denver, NC 28037
Local realty services provided by:ERA Live Moore
Listed by:anita sabates
Office:howard hanna allen tate lake norman
MLS#:4310295
Source:CH
Price summary
- Price:$2,695,000
- Price per sq. ft.:$618.54
About this home
Luxury has a new address... Welcome to Rebecca's Reserve. An exclusive gated enclave of twelve luxurious new homes at Lake Norman. Thoughtfully curated by award winning custom home builder, Artisan Custom Homes, this private neighborhood is simply one of a kind. At Rebecca's Reserve, timeless cohesive designs blend seamlessly with pristine woods and the beautiful shores of Lake Norman. The homes include designer lighting, epicurean kitchens and finishes for the most discriminating buyer. Four homes will be sited on large waterfront lots and eight homes on spacious off water lots. The waterfront properties will include secondary sunlit living cabanas that will surround your luxurious pool. Off water properties will include pools and privacy walls. All homes will include open and airy floor plans for easy indoor/outdoor living. This amazing location is close to wonderful shopping, dining, and only steps to the Lake Norman Sailing Club. Easy access to uptown Charlotte and Charlotte Douglas International Airport. Construction to begin November 2025. Please visit www.rebeccasreservedenvernc.com for more details.
Contact an agent
Home facts
- Year built:2026
- Listing ID #:4310295
- Updated:October 19, 2025 at 11:12 AM
Rooms and interior
- Bedrooms:4
- Total bathrooms:5
- Full bathrooms:4
- Half bathrooms:1
- Living area:4,357 sq. ft.
Heating and cooling
- Cooling:Heat Pump
- Heating:Heat Pump, Natural Gas
Structure and exterior
- Year built:2026
- Building area:4,357 sq. ft.
- Lot area:0.8 Acres
Schools
- High school:East Lincoln
- Elementary school:St. James
Utilities
- Water:County Water
- Sewer:Septic Needed
Finances and disclosures
- Price:$2,695,000
- Price per sq. ft.:$618.54
New listings near 11 Serenity Place
- New
 $6,195,000Active5 beds 8 baths5,387 sq. ft.
$6,195,000Active5 beds 8 baths5,387 sq. ft.07 Serenity Place, Denver, NC 28037
MLS# 4310291Listed by: HOWARD HANNA ALLEN TATE LAKE NORMAN - Coming Soon
 $950,000Coming Soon5 beds 3 baths
$950,000Coming Soon5 beds 3 baths4237 Little Fork Cove Road, Denver, NC 28037
MLS# 4311413Listed by: KELLER WILLIAMS LAKE NORMAN - New
 $2,400,000Active3 beds 4 baths3,837 sq. ft.
$2,400,000Active3 beds 4 baths3,837 sq. ft.2778 Cherry Lane, Denver, NC 28037
MLS# 4313652Listed by: PREMIER SOUTH - New
 $763,597Active4 beds 3 baths2,959 sq. ft.
$763,597Active4 beds 3 baths2,959 sq. ft.1662 Sterling Branch Loop #94, Denver, NC 28037
MLS# 4310790Listed by: ELLEBEE REALTY AND ASSOCIATES - New
 $755,000Active3 beds 3 baths2,251 sq. ft.
$755,000Active3 beds 3 baths2,251 sq. ft.5418 Ellicott Rock Court #2, Denver, NC 28037
MLS# 4313333Listed by: SHEA COMMUNITIES MARKETING COMPANY - Open Sun, 2 to 4pmNew
 $1,185,000Active4 beds 4 baths4,987 sq. ft.
$1,185,000Active4 beds 4 baths4,987 sq. ft.6804 Barefoot Cove Court, Denver, NC 28037
MLS# 4312106Listed by: IVESTER JACKSON CHRISTIE'S - New
 $3,495,000Active3 beds 4 baths4,533 sq. ft.
$3,495,000Active3 beds 4 baths4,533 sq. ft.5086 Windward Point Lane, Denver, NC 28037
MLS# 4312956Listed by: CAROLINA LIVING REAL ESTATE - New
 $484,900Active3 beds 2 baths1,859 sq. ft.
$484,900Active3 beds 2 baths1,859 sq. ft.5169 Devonshire Road, Denver, NC 28037
MLS# 4312765Listed by: PREMIER SOUTH - New
 $524,900Active4 beds 4 baths2,274 sq. ft.
$524,900Active4 beds 4 baths2,274 sq. ft.6655 Maple Spring Court, Denver, NC 28037
MLS# 4308905Listed by: SHOWCASE REALTY LLC
