1763 Mount Carmel Circle, Denver, NC 28037
Local realty services provided by:ERA Live Moore
Listed by: lisa ciaravella, paige mcguirk
Office: compass
MLS#:4306350
Source:CH
1763 Mount Carmel Circle,Denver, NC 28037
$1,125,000
- 6 Beds
- 6 Baths
- - sq. ft.
- Single family
- Sold
Sorry, we are unable to map this address
Price summary
- Price:$1,125,000
About this home
This stunning custom-built Brick Ranch is a true gem, featuring a bonus room and full bath over the garage. Situated on a private double lot within the prestigious Verdict Ridge Golf Club, this home is perfect for multi-generational living. It boasts two luxurious primary suites on the main floor, offering ultimate comfort and convenience. One suite is designed with accessibility in mind and includes its very own office or nursery, while the other provides a tranquil retreat with ample space. The backyard is a true oasis, backing up to a natural area that enhances privacy and tranquility. Enjoy evenings around the outdoor firepit, or take advantage of the ample space available to install a pool, creating your own personal retreat. The expansive screened porch and deck offer additional outdoor living options, perfect for enjoying the serene surroundings. Inside, the open floor plan and high ceilings enhance the sense of spaciousness. Culinary enthusiasts will adore the large kitchen, featuring exquisite granite countertops, tile work, and a convenient pot filler, seamlessly connected to the Great Room. In pristine, like-new condition, this home is adorned with custom features throughout. The lower level offers two additional bedroom suites, a second office, a recreational area, and over 900+sqft of climate controlled storage space, with potential for an elevator. Ideally located within 5 minutes of both the local elementary and high school, this property ensures educational convenience for families. It also provides quick access to Charlotte, with the international airport just 20 minutes away, all while benefiting from low taxes. Enjoy the exceptional amenities at Verdict Ridge Golf Club which requires a seperate membership, including a pool, pro shop, tennis courts, Guilties Bistro, and a banquet facility.
Contact an agent
Home facts
- Year built:2007
- Listing ID #:4306350
- Updated:December 18, 2025 at 03:14 PM
Rooms and interior
- Bedrooms:6
- Total bathrooms:6
- Full bathrooms:5
- Half bathrooms:1
Heating and cooling
- Cooling:Heat Pump
- Heating:Heat Pump
Structure and exterior
- Year built:2007
Schools
- High school:East Lincoln
- Elementary school:St. James
Utilities
- Water:County Water
- Sewer:County Sewer
Finances and disclosures
- Price:$1,125,000
New listings near 1763 Mount Carmel Circle
- New
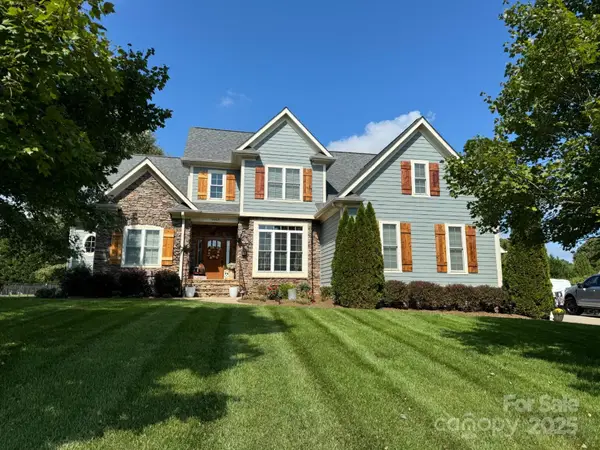 $698,000Active4 beds 4 baths2,997 sq. ft.
$698,000Active4 beds 4 baths2,997 sq. ft.6065 Willow Farm Drive E, Denver, NC 28037
MLS# 4329469Listed by: KEAN PROPERTY GROUP LLC - New
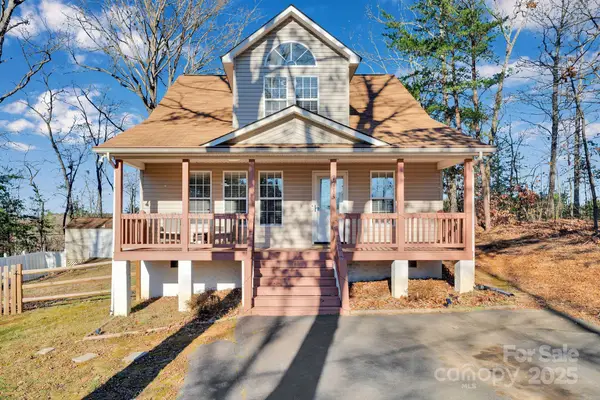 $350,000Active3 beds 2 baths1,502 sq. ft.
$350,000Active3 beds 2 baths1,502 sq. ft.7713 Red Robin Trail, Denver, NC 28037
MLS# 4328338Listed by: EXP REALTY LLC MOORESVILLE - New
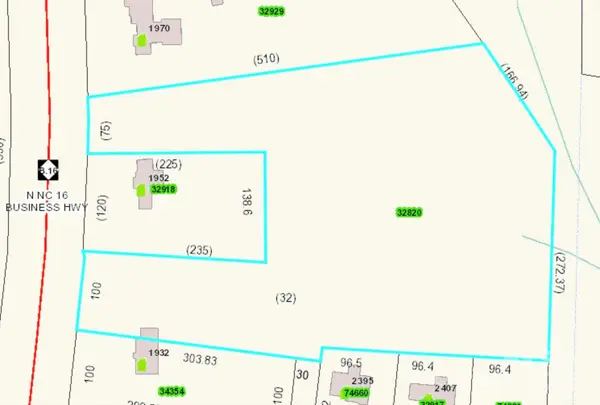 $499,900Active4.24 Acres
$499,900Active4.24 Acres00 N Nc 16 Business Highway, Denver, NC 28037
MLS# 4329887Listed by: LAKE NORMAN REALTY, INC. - New
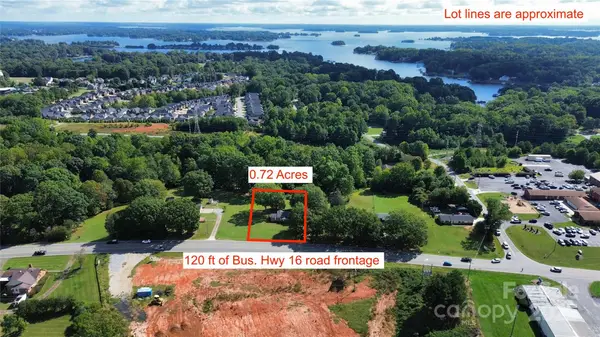 $425,000Active0.51 Acres
$425,000Active0.51 Acres1952 N Nc 16 Business Highway, Denver, NC 28037
MLS# 4329879Listed by: LAKE NORMAN REALTY, INC. - New
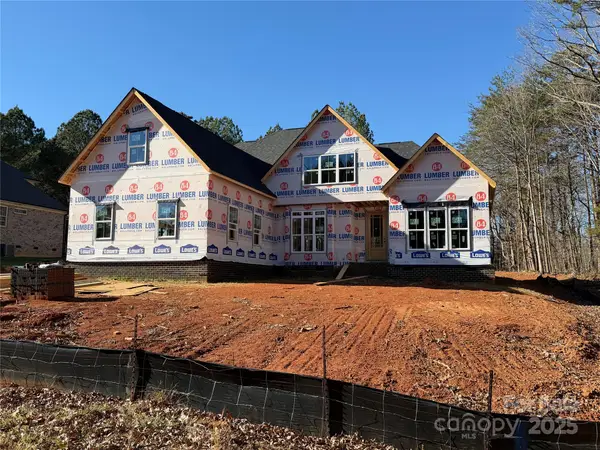 $800,000Active3 beds 3 baths3,019 sq. ft.
$800,000Active3 beds 3 baths3,019 sq. ft.6051 Tipperary Drive, Denver, NC 28037
MLS# 4328949Listed by: TERRA VISTA REALTY - New
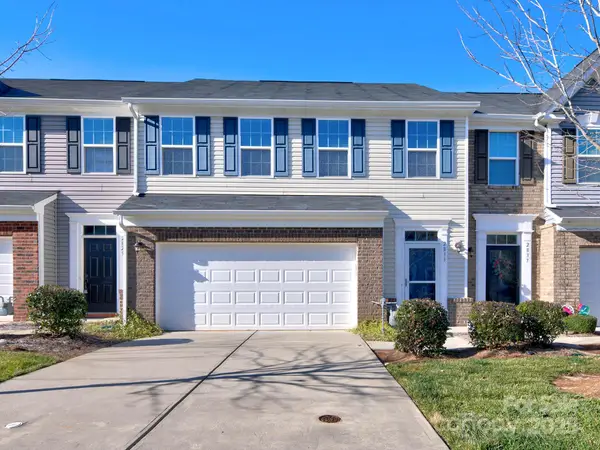 $359,900Active3 beds 3 baths1,849 sq. ft.
$359,900Active3 beds 3 baths1,849 sq. ft.2833 Sand Cove Court, Denver, NC 28037
MLS# 4329173Listed by: SOUTHERN HOMES OF THE CAROLINAS, INC - New
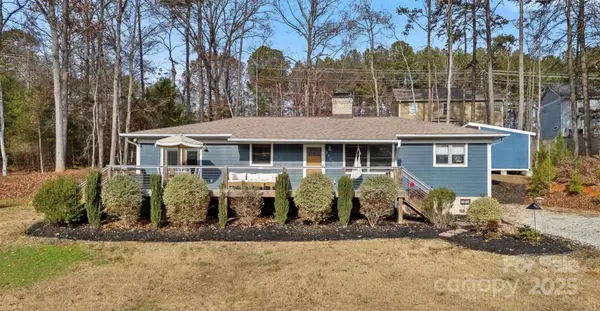 $329,900Active3 beds 2 baths1,224 sq. ft.
$329,900Active3 beds 2 baths1,224 sq. ft.7501 Carolyn Street, Denver, NC 28037
MLS# 4329110Listed by: COLDWELL BANKER REALTY - Coming Soon
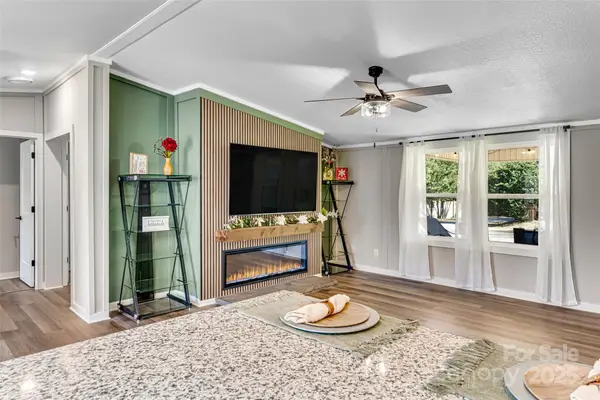 $299,000Coming Soon3 beds 2 baths
$299,000Coming Soon3 beds 2 baths4881 Grassy Creek Road, Denver, NC 28037
MLS# 4328074Listed by: EXP REALTY LLC MOORESVILLE - Open Sat, 9am to 12pmNew
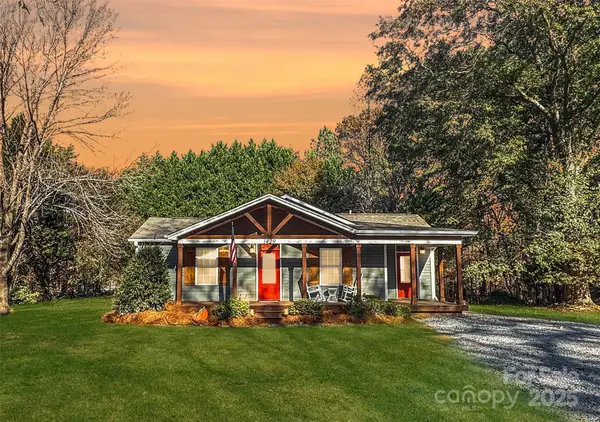 $329,000Active2 beds 1 baths1,068 sq. ft.
$329,000Active2 beds 1 baths1,068 sq. ft.1429 Beth Haven Church Road, Denver, NC 28037
MLS# 4308621Listed by: KELLER WILLIAMS ADVANTAGE - New
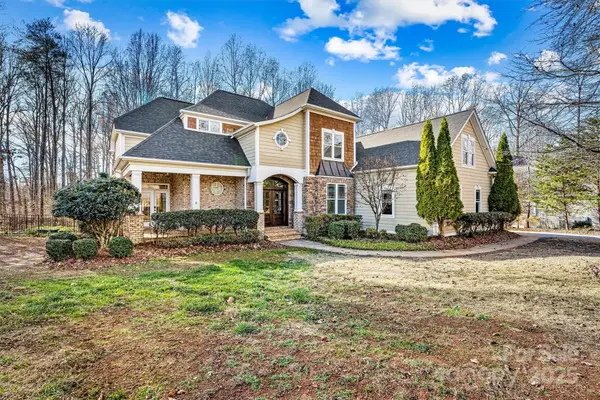 $975,000Active4 beds 5 baths4,445 sq. ft.
$975,000Active4 beds 5 baths4,445 sq. ft.7722 Juniper Road, Denver, NC 28037
MLS# 4329145Listed by: LAKE NORMAN REALTY, INC.
