2514 Smith Harbour Drive, Denver, NC 28037
Local realty services provided by:ERA Sunburst Realty
Listed by: susan dolan
Office: ivester jackson christie's
MLS#:4312951
Source:CH
Price summary
- Price:$2,995,000
- Price per sq. ft.:$554.84
- Monthly HOA dues:$36.33
About this home
Nestled on the Western shore of Lake Norman, 2514 Smith Harbour Drive offers an extraordinary blend of luxury, comfort, and resort-style living. Designed to take full advantage of its big water views, this Nantucket-inspired home is filled with natural light, where a wall of French doors opens to a sweeping terrace overlooking the lake and backyard oasis. Inside, the open layout showcases a warm and inviting great room with a double-sided fireplace, flowing into the formal dining room. The updated chef’s kitchen is complete with a built-in refrigerator, a gas cooktop, a large movable island, and ample storage. The main living spaces connect seamlessly to the covered screened porch, featuring a fully equipped outdoor kitchen and kegerator, which creates the perfect setting for entertaining family and friends year-round. The gorgeous primary suite is a true retreat, featuring custom built-in bookshelves, a spa-inspired updated bath, and peaceful lake views. Three additional ensuite bedrooms, a private office, and two laundry rooms provide flexibility and convenience for today’s lifestyle. Step outside to enjoy your very own resort: a sparkling pool, private sandy beach, fenced yard, and a covered dock that makes lake life effortless. The property also features a versatile workshop integrated with a separate entrance, offering space for hobbies, storage, or creative projects. Every detail of this home has been thoughtfully designed to blend elegance with function — delivering an unmatched waterfront lifestyle on Lake Norman.
Contact an agent
Home facts
- Year built:2004
- Listing ID #:4312951
- Updated:February 12, 2026 at 05:58 PM
Rooms and interior
- Bedrooms:4
- Total bathrooms:5
- Full bathrooms:4
- Half bathrooms:1
- Living area:5,398 sq. ft.
Heating and cooling
- Cooling:Central Air
Structure and exterior
- Year built:2004
- Building area:5,398 sq. ft.
- Lot area:0.72 Acres
Schools
- High school:East Lincoln
- Elementary school:Unspecified
Utilities
- Water:County Water
- Sewer:County Sewer
Finances and disclosures
- Price:$2,995,000
- Price per sq. ft.:$554.84
New listings near 2514 Smith Harbour Drive
- Coming Soon
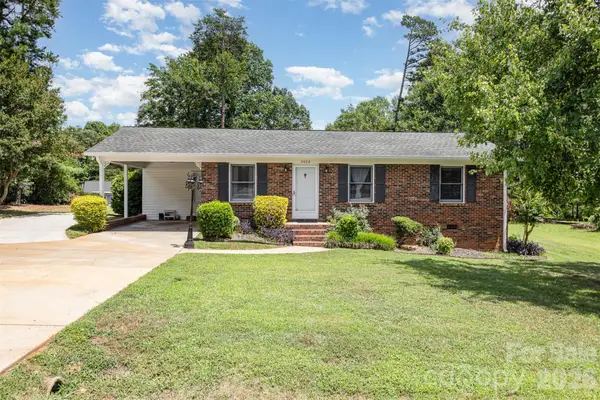 $245,000Coming Soon3 beds 2 baths
$245,000Coming Soon3 beds 2 baths2028 Rock Springs Circle, Denver, NC 28037
MLS# 4345220Listed by: KELLER WILLIAMS SOUTH PARK - New
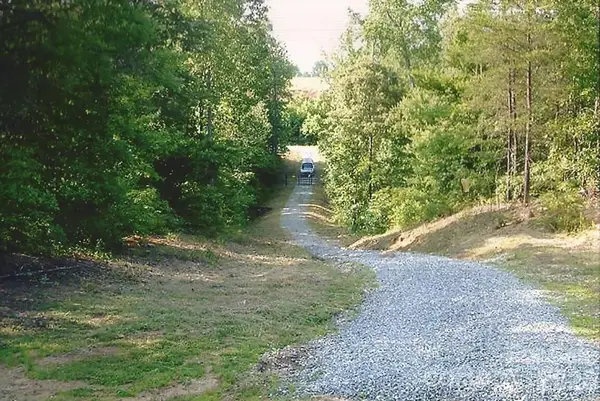 $199,900Active7 Acres
$199,900Active7 Acres0 Mundy Road, Denver, NC 28037
MLS# 4344819Listed by: BEYCOME BROKERAGE REALTY LLC - Coming Soon
 $1,399,000Coming Soon3 beds 2 baths
$1,399,000Coming Soon3 beds 2 baths3267 Miners Cove Court, Denver, NC 28037
MLS# 4342802Listed by: LAKE NORMAN REALTY, INC. - New
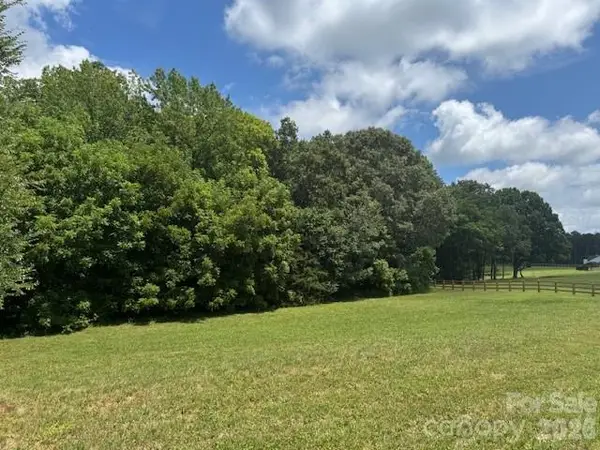 $399,900Active10.46 Acres
$399,900Active10.46 AcresLot 3 Saint James Church Road, Denver, NC 28037
MLS# 4342888Listed by: SOUTHERN HOMES OF THE CAROLINAS, INC - Coming Soon
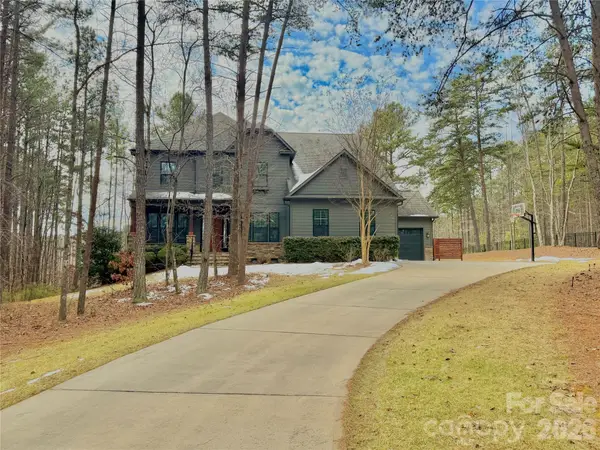 $925,000Coming Soon4 beds 4 baths
$925,000Coming Soon4 beds 4 baths6840 Kingfisher Court, Denver, NC 28037
MLS# 4344292Listed by: LAKE NORMAN REALTY, INC. - New
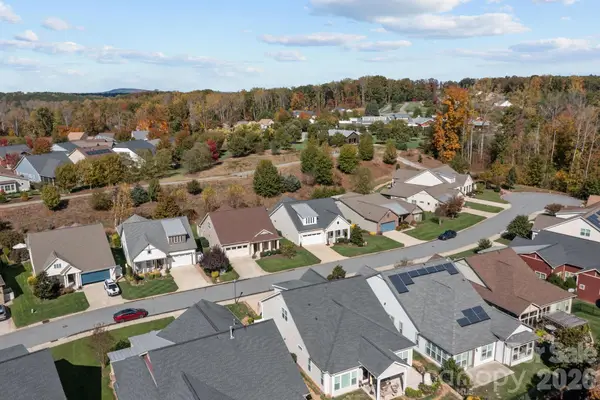 $610,000Active2 beds 2 baths1,894 sq. ft.
$610,000Active2 beds 2 baths1,894 sq. ft.495 Granite Lake Court, Denver, NC 28037
MLS# 4344281Listed by: NEXTHOME PARAMOUNT - Coming Soon
 $424,900Coming Soon3 beds 2 baths
$424,900Coming Soon3 beds 2 baths4215 Millstream Road, Denver, NC 28037
MLS# 4344260Listed by: CENTURY 21 MURPHY & RUDOLPH - New
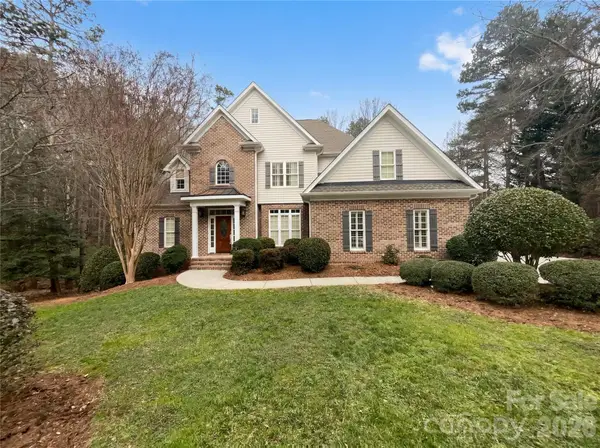 $800,000Active4 beds 2 baths2,625 sq. ft.
$800,000Active4 beds 2 baths2,625 sq. ft.4423 Augusta Ridge Court, Denver, NC 28037
MLS# 4343954Listed by: MARK SPAIN REAL ESTATE - Open Fri, 8am to 7pmNew
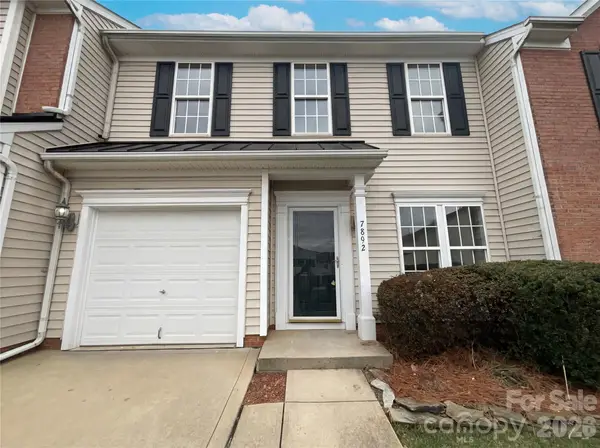 $290,000Active3 beds 3 baths1,729 sq. ft.
$290,000Active3 beds 3 baths1,729 sq. ft.7892 Mariners Pointe Circle, Denver, NC 28037
MLS# 4343793Listed by: OPENDOOR BROKERAGE LLC - New
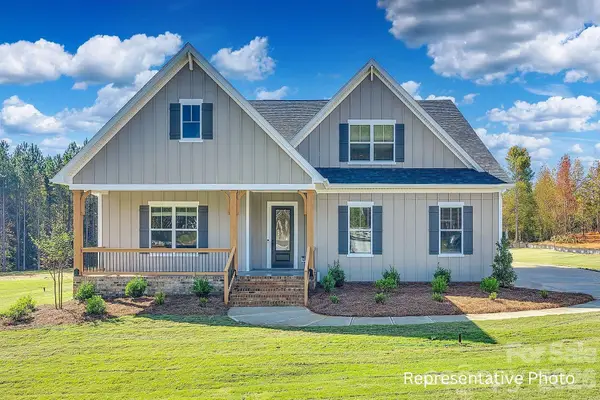 $750,000Active4 beds 3 baths3,115 sq. ft.
$750,000Active4 beds 3 baths3,115 sq. ft.000 Rivendell Road #40, Denver, NC 28037
MLS# 4343533Listed by: DAVID HOFFMAN REALTY

